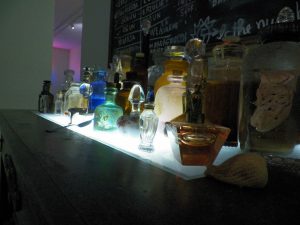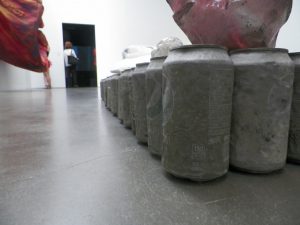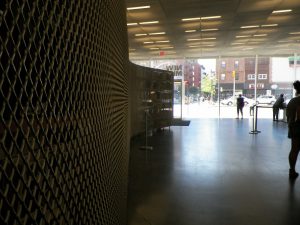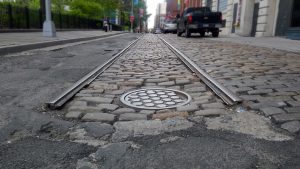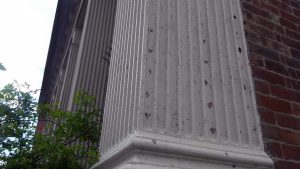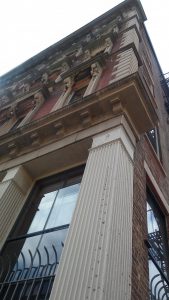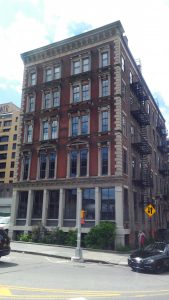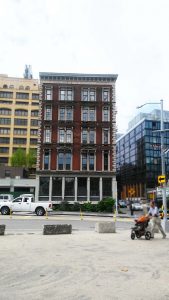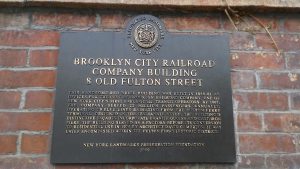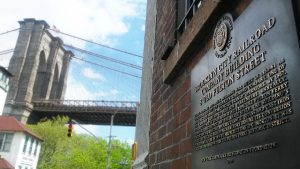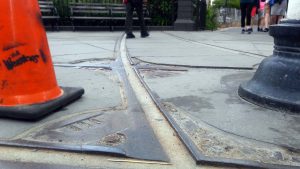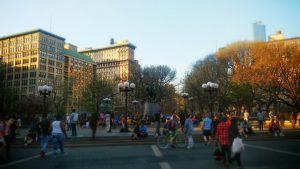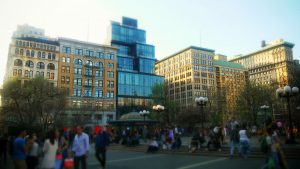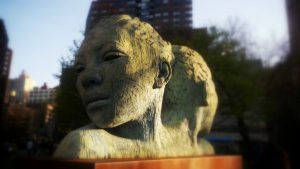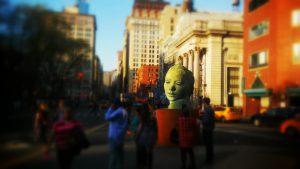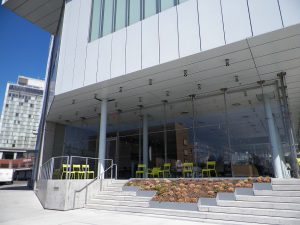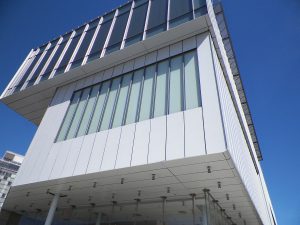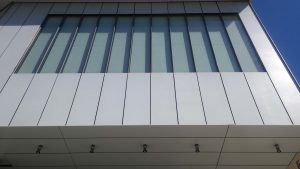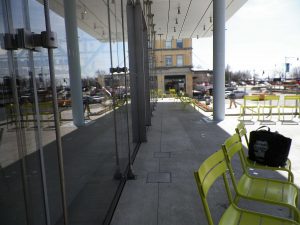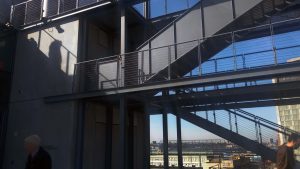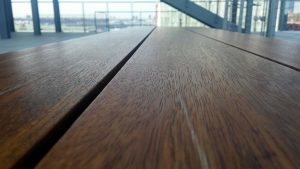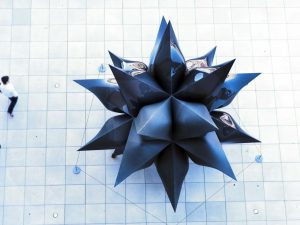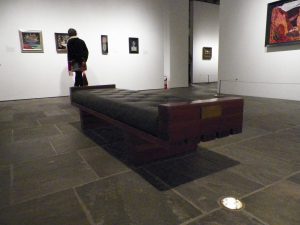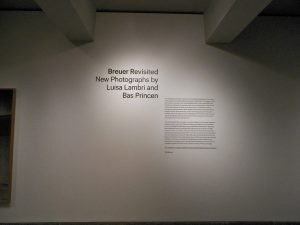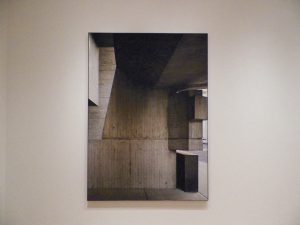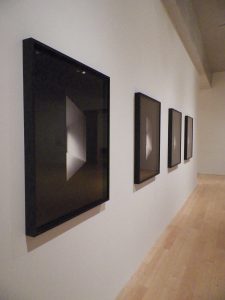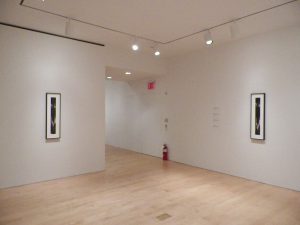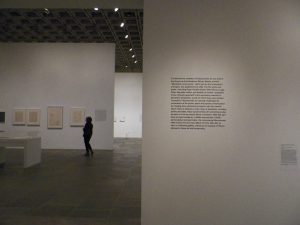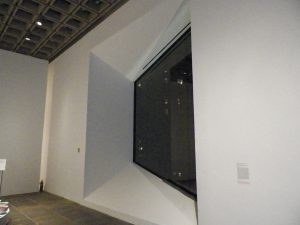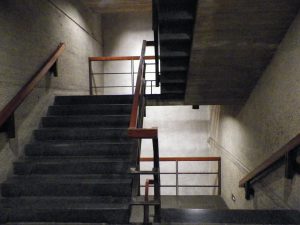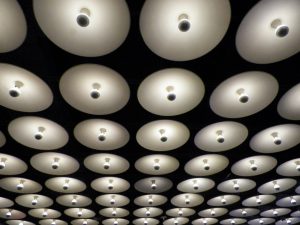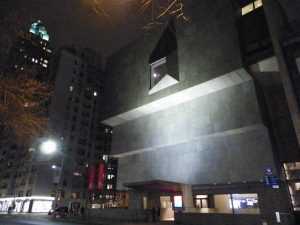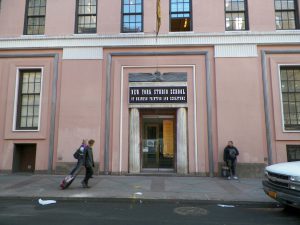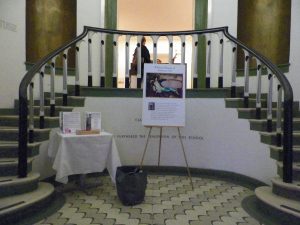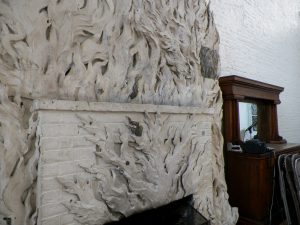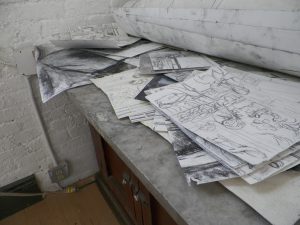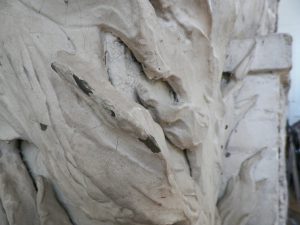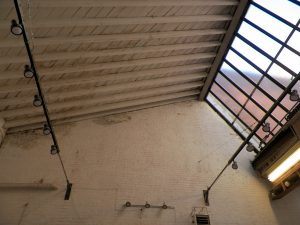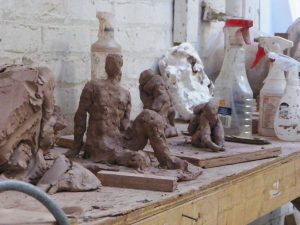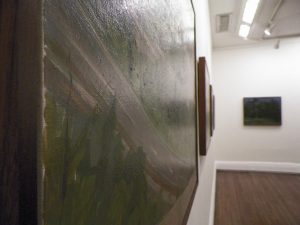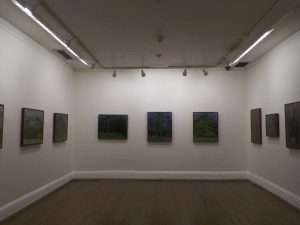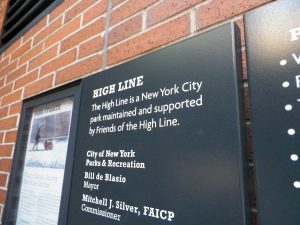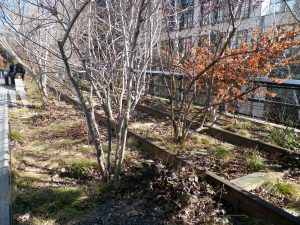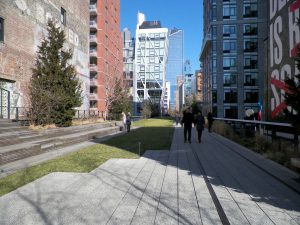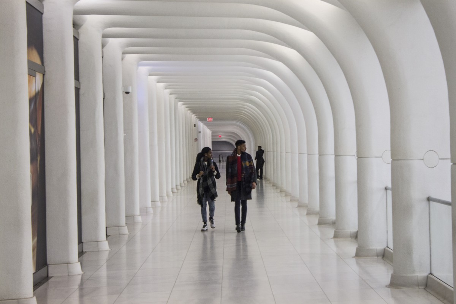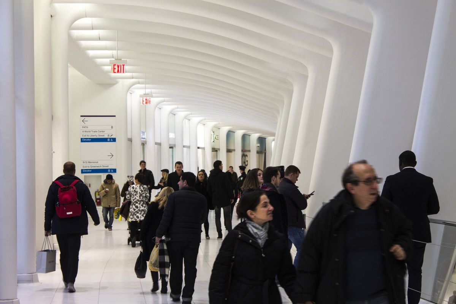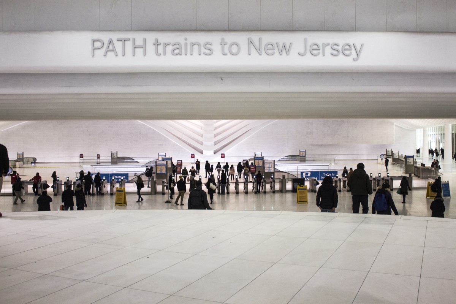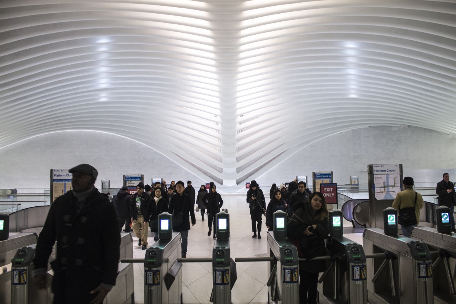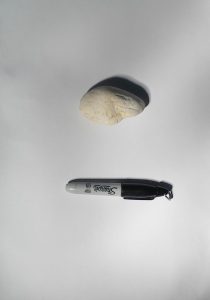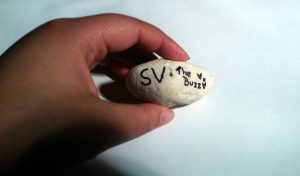Hello CityTech, welcome back to campus! I hope everyone’s summer was as unforgettable as mine was.
Now I return to this semester of blogging with a revised initiative, which is not only tethered to historical forms of architecture within the five boroughs but has been broadened to include both contemporary forms of architecture and art.
Surprisingly, I will start off this semester with a museum that opened its doors to the public for the first time, on December 1, 2007; called The New Museum. The museum was started by woman by the name of Marcia Tucker on January 1, 1977, the small collection was held in The New School for Social Research and the exhibitions were housed there until 1997 when the museum moved to the Astor Building in SoHo (South of Houston). This new location had more space overall, giving the museum a chance to expand. After receiving funding, the New Museum for contemporary art made it’s latest move to its new location on Bowery, which is still in SoHo. 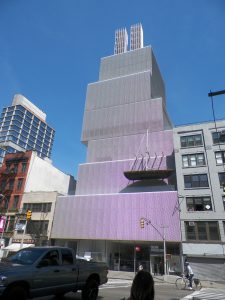
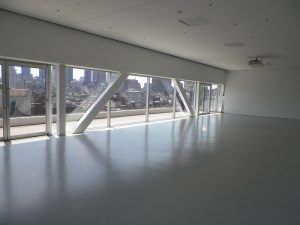
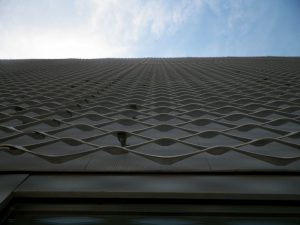
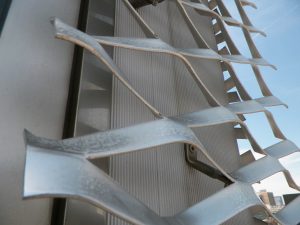

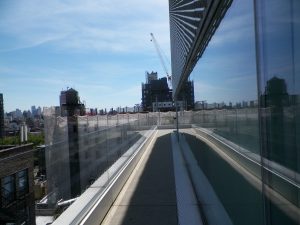
This new building was created by architects, Sanaa. The structure is eight stories high and consists of over fifty thousand square feet of usable space. The eighth floor is designated mechanical space and is not open to the public but the floor below it is the exact opposite. The seventh floor is also called “The Sky Box” since it is paneled with large viewing windows, which frames SoHo like a picturesque landscape. The room is also wrapped with an outside deck which gives the public a quiet urban oasis. From this deck it is easier to see the aluminum facade that webs and weaves around the entire museum making the staggered boxes more cohesive with each other. Further down the building are the exhibits, offices, cafe, and auditorium; each of these spaces occupy the boxes that can be seen from the exterior. The boxes all vary in size which makes each floor have a different ceiling height and method of maneuvering around the large room.
The New Museum only costs $12 for a student to buy a ticket and is well worth the visit. Art enthusiasts, architecture fiends, and those who enjoy a good view, would really enjoy this museum.
Plan your visit here.

