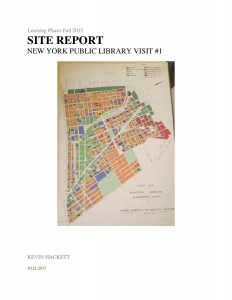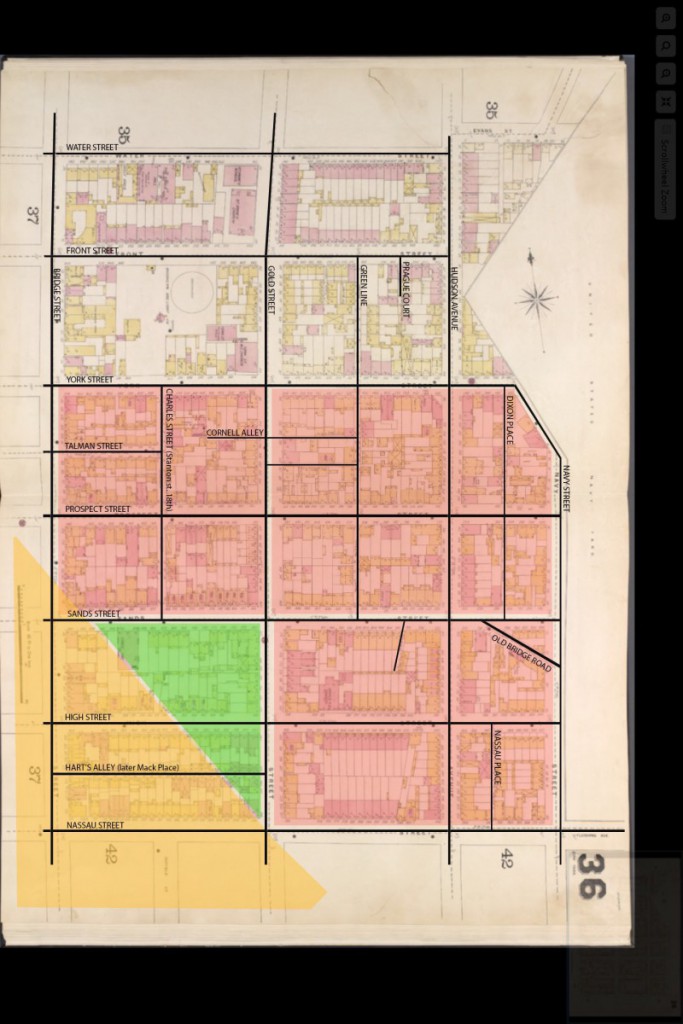I really enjoyed our visit to the New York Public Library map room. I’d been to the library many times, of course, but I’d never been to the map room before. I didn’t even know it existed!
I looked at many different maps of the area around the Farragut Houses, generally known as DUMBO, downtown Brooklyn, and/or Vinegar Hill. I found lots of interesting information about the street layout and how it changed over the years. The most interesting thing actually was the fact that it didn’t change very much until the Farragut Houses were constructed. At that point, the neighborhood was demolished. Streets disappeared, were deleted, replaced by superblocks.
I didn’t find a lot of new information about transportation to the area—the main topic of my research project—because transit maps were not made available to us during our visit to the library. I did find one page in one book relating to the subway system, however, a map showing plans for the second system, the city’s planned expansion of the subway right before the Great Depression. The Depression derailed the plans, and then World War II killed them entirely: there were no workers around to do the building and all available iron and steel was needed for the war effort. One part of the planned system, the Second Avenue subway, is still under construction today.
It was very meaningful to me to be surrounded by all those maps, the physical record of our changing city. I find maps—especially paper maps—fascinating, almost poetic, a way to be in touch with history. I’m glad I discovered the NYPL map room. I’m sure I’ll return.


![20151021_123048[1]](https://openlab.citytech.cuny.edu/leonardmontgomerylib2205arch2205fa2015/files/2015/10/20151021_12304812-300x169.jpg)
![20151021_123037[1]](https://openlab.citytech.cuny.edu/leonardmontgomerylib2205arch2205fa2015/files/2015/10/20151021_1230371-300x169.jpg)



