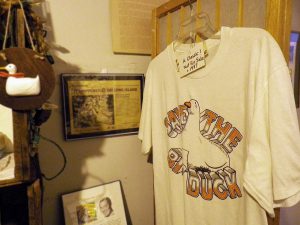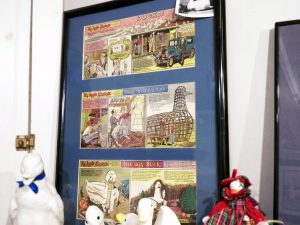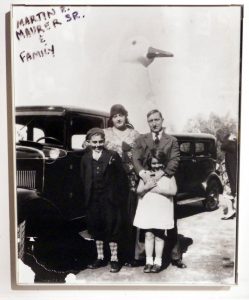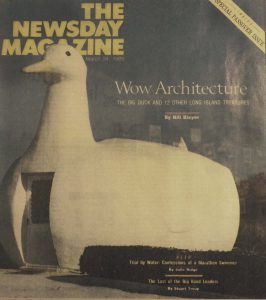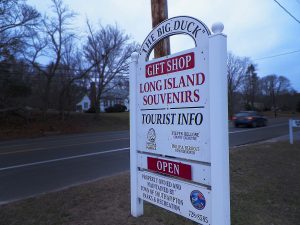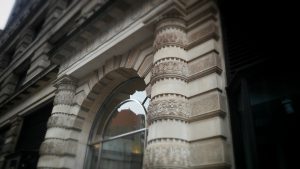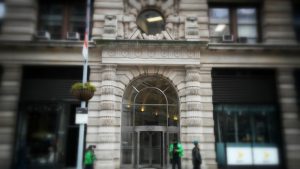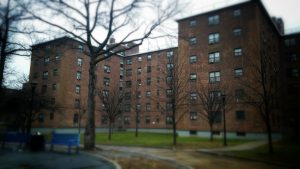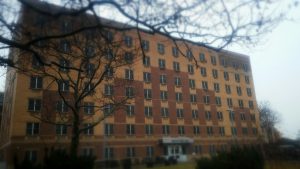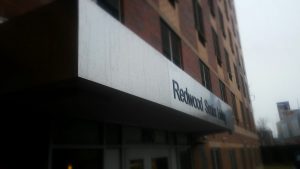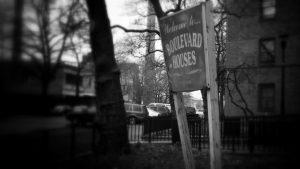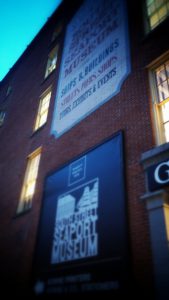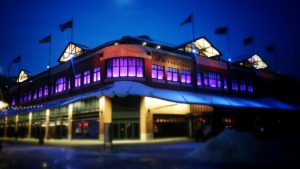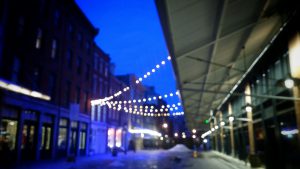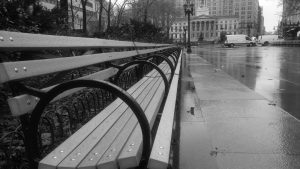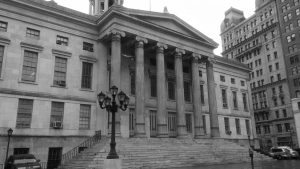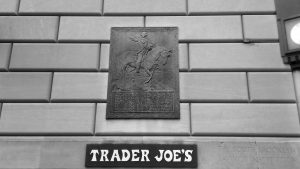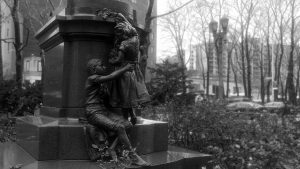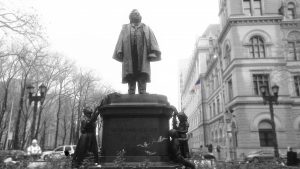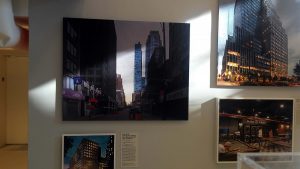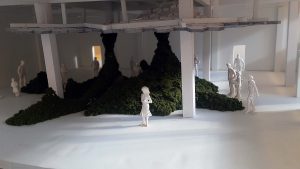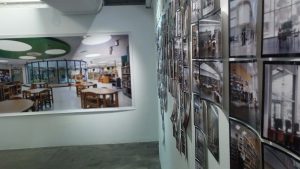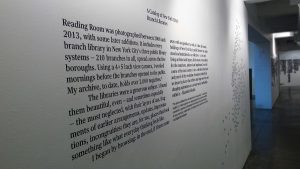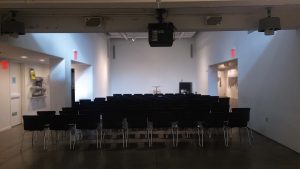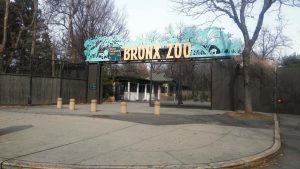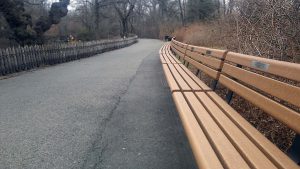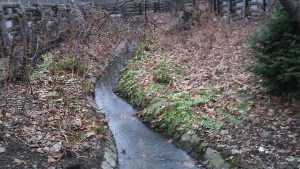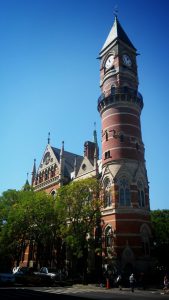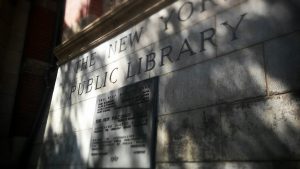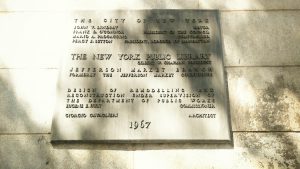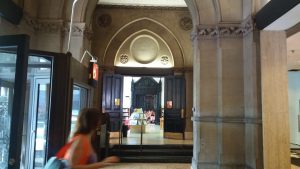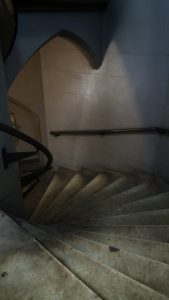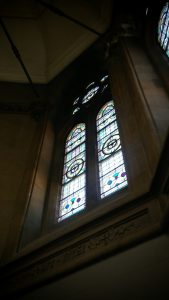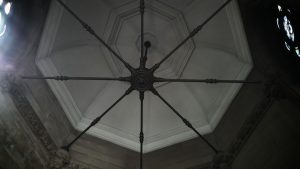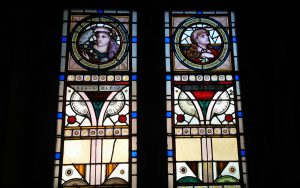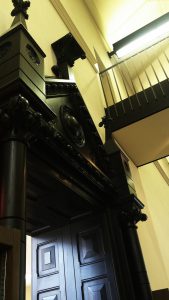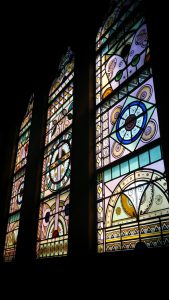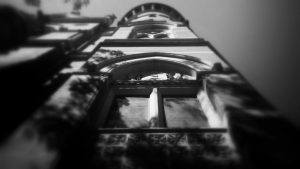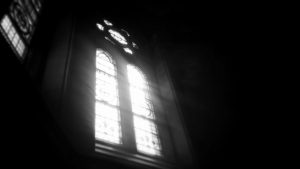After vacationing in California and driving by a coffeehouse in the shape of a coffeepot in order to draw in the driving public, Martin Maurer and his wife Jeule brought back a piece of that philosophy with them. They thought it would help their 27-acre duck farm business and bring more customers to their store. So in 1930 they set out to achieve this goal and hired George Reeve, a carpenter, and brothers William and Samuel Collins, set designers. Together, they fabricated something that would later be called the “decorated shed”. The wooden frame was set, creating a functional interior while starting the overall shape of the Duck. After the structural frame was assembled they began the skeletal work with mesh wire. Then, commenced the process of ferro-cement which entails the placement of a thin veneer of concrete over some type of reinforcement; various forms of concrete can be used, for example, mortar or plaster, in this case they chose cement plaster. The ferro-cement development was completed with the support of the Smith and Yeager Builders. It was then painted; the body an angelically light white, the beak a bright yellow, and the eyes were engineered to glimmer red in the nighttime from the Model T taillights that were placed in each socket. It was completed in 1931 and became the jewel of Flanders, Long Island; standing (…or in this case sitting) at 20 feet high, 30 feet long, and 15 feet wide.
Personally, I was excited to research this structure since it influenced an entire style of architecture coining the term “Duck Architecture” and was one of the major driving forces for the widely used style, Post-Modernism. As me and my mother pulled into the small parking lot adjacent to the Duck, I was immediately overwhelmed; “Do I just walk in?” “What do I say once I go in?” “Do I ask questions?” “Better yet, what are my questions?” I wondered. After quickly chipping away at my mother’s patience, she forced me to go inside. Greeted by warmth, a man, who I’d proclaim to be the Big Duck historian and went by the name of Mr. T, welcomed us and started to give us a briefing of the history of the Duck. From the day it was created to today the Duck has migrated to three times before making its final trip back to its nest also known as Flanders, Long Island; with each move marked a change in ownership. Mr. T and other locals told us that moving the Big Duck threw off navigation for many as the term “Turn left/right from the duck” was depended on, heavily.
After facing the risk of demolition on the last move, the Big Duck was saved by its supporters, fighting for it to be recorded in the national historical landmarks. “Some Brooklyn kids fought to keep it in the ‘80s.” is the way Mr. T put it. In December of 1987 the last owners of the Duck, Kia and Pouran Eshghi, made a crucial decision and donated the Big Duck to the county of Suffolk. Now it’s a gift shop and is managed by the Friends for Long Island Heritage.
Overall it was a great experience and I feel like it was the most fun I have ever had doing research. I think it would be fun for anyone who likes learning about historical landmarks or just loves exploring roadside attractions. Try it out and visit the Big Duck, it might be tiny but it’s packed with lots of history.
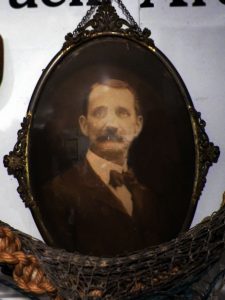
George Reeve. 1864-1943. Local Carpenter, Farmer, and Architect of the “Big Duck”. Photo donated by his grand-daughter, Rose Kreh Bernosky

