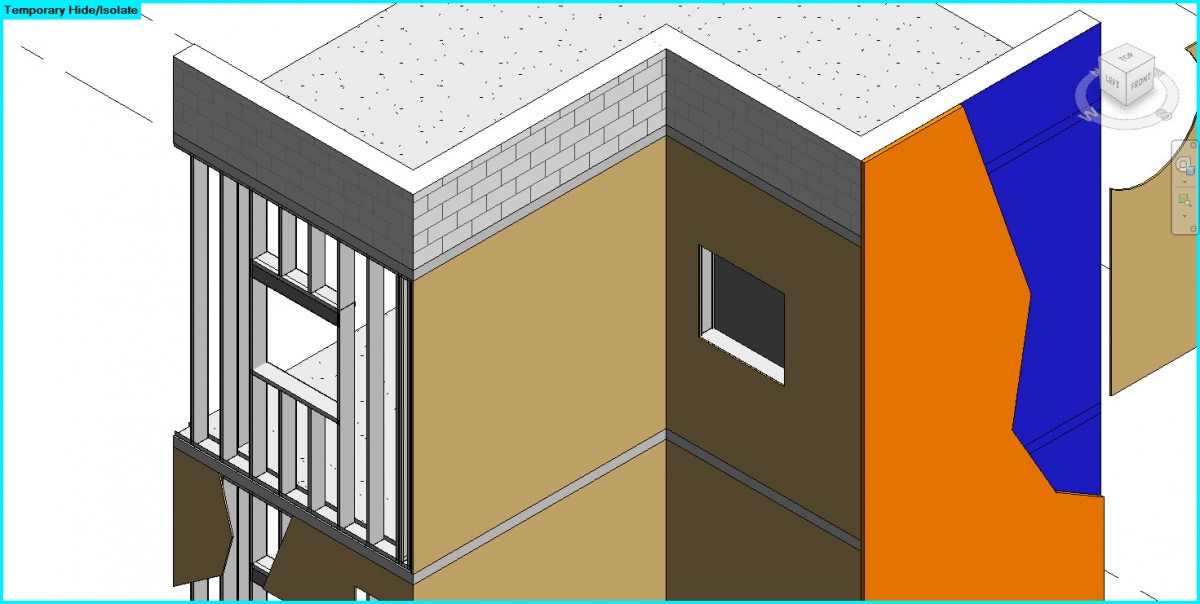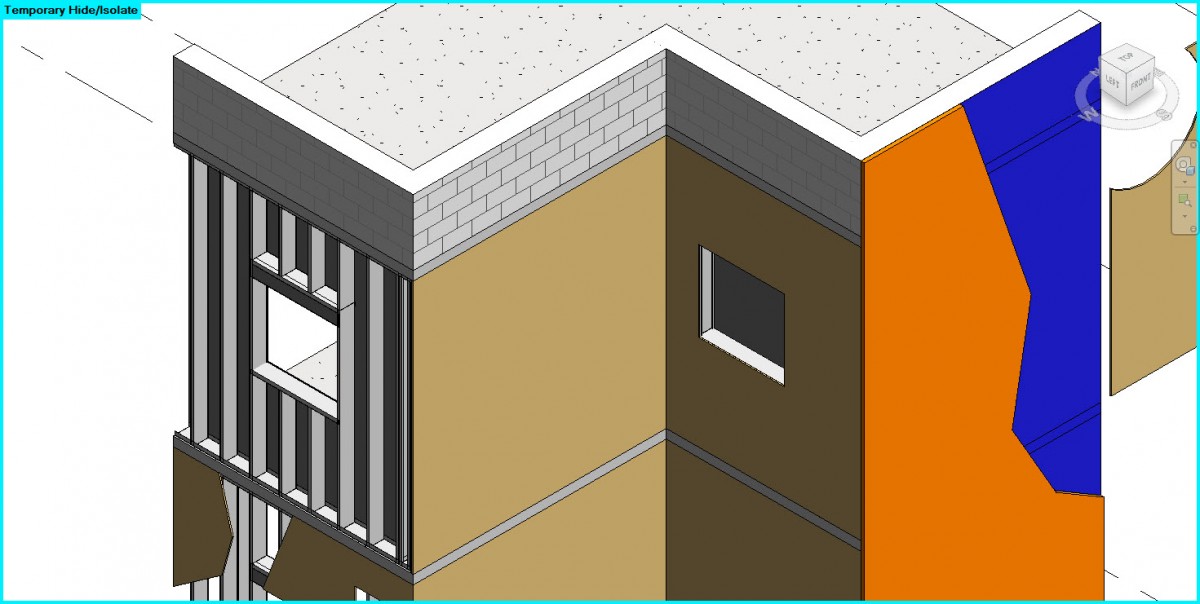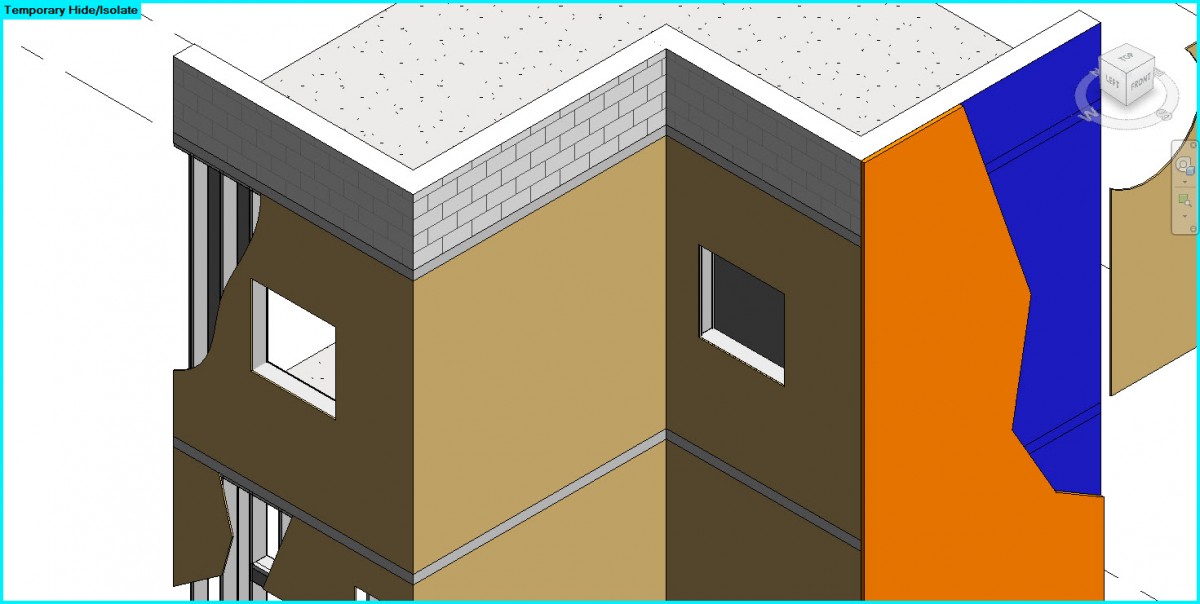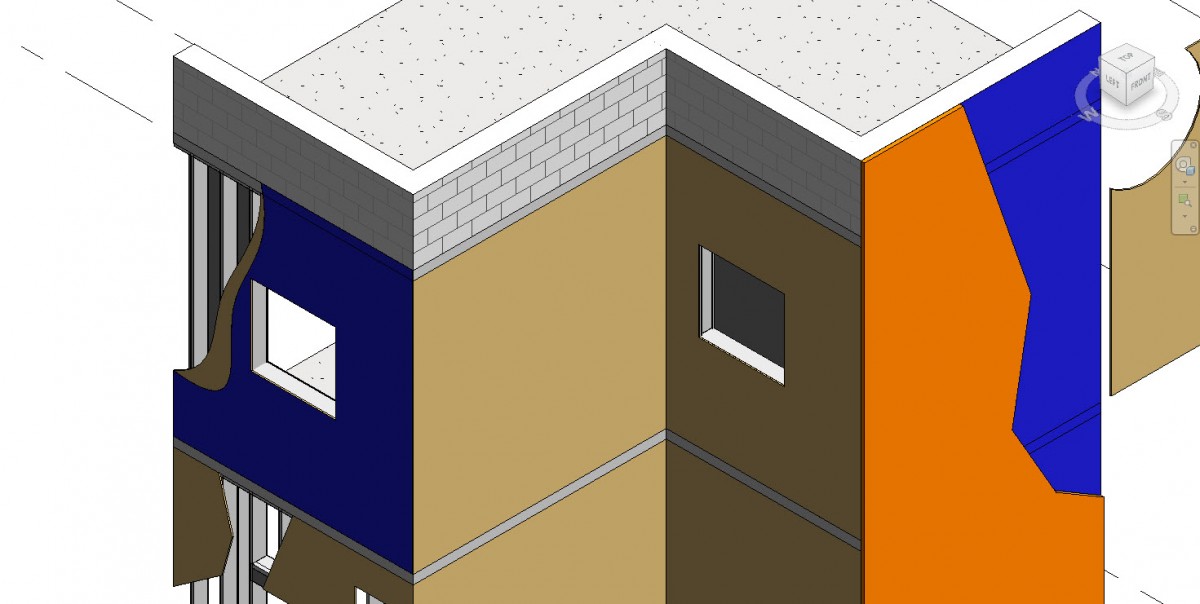Category: Presentations
Preliminary Presentation
Preliminary presentation
Tuesday Presentation Deadline! – King
Now is the time to push yourself. The harder you work from today until the Tuesday the easier the rest of the semester will be. If anyone wants a one-on-one crit this weekend or Monday please email me. Good luck!
For Tuesday we will have a graded preliminary pinup presentation. You need to complete the layout of both your opaque wall and your glass curtain wall as well as develop “still image” animations showing assembly in PowerPoint.
For this presentation you should evaluate both horizontal and vertical formatting for your sheets. Please refer to the previous post on the breakout assignment from Thursday. Here is a suggested methodology.
-
In your project file choose the vertical format.
- Create the necessary views for both the opaque and glass facades and arrange these images on the sheets. You are likely to need to sheets for each. Pay attention to the appropriate scale and the need to have coordinated plan, section, elevation and isometric views.
- Save your file.
-
Make a copy of your project file using “Save_as” or by copying the file.
- In the copy switch the sheet types from Vertical to Horizontal. Next re-arrange the same views on the Horizontal sheets.
If when you are attempting a layout you realize that is may not work well you can show images running slightly off the sheet or somewhat incomplete.
Your Presentation Includes
- 4 sheets in vertical format (2 opaque/2 glass)
- 4 sheets in horizontal format (2 opaque/2 glass)
- PowerPoint Presentation with “still image animations”
- One for Opaque
- One for Glass Curtain Wall
Please remember to post your virtual presentation on OpenLab
Select Category for your name, and under Presentations select Facade Preliminary
Videos Installation – Estarlin De La Rosa
Equitone Installation
0:00 Explanation 0:26 Tools 3:27 Luko 4:25 Drilling Equitone
5:11 Equitone on a metal frame 5:46 Visible rivet fixing
6:34 Fixed point- griping point 7:50 Sequence for mounting the panel
10:01 Equitone Natura, Natura pro, picture textural
13:05 Equitone fixed on timber 13:49 Equitone Natura and textural
14:21 Equitone Natura pro and pictura 14:42 Equitone tectiva
15:28 Horizontal joint profile 16:19 Invisible adhesive fixing
16:50 Tergo secret fix 17:43 Hanging hook 18:07 Supporting frames
Unitized Curtainwall
0:14 Surveying 0:48 Unloading 1:28 loading 2:08 Inspection
2:58 Installing the rail 3:00 Sealant 4:05 Seatting of chicken head
4:21 Alignment 4:53 Installation 7:40 Spider crane 8:14 Setting
EQUITONE Facade Panel Installation – Unitized Curtain Wall Installation
- 0:07 EQUITONE panels visible installation system with rivet or screw
- 0:09 Invisible fixing method with adhesive
- 5:13 – 5:28 How rivet works
- 6:09 The position of the rivet holes on the panel
- 6:57 Panels on metal supporting frame with fixed and gliding points
- 7:21 location of fixed points
- 7:45 Rivet with sleeve for fixed points and without sleeve for gliding points
- 7:55 Supporting metal frame with anchor points
- 9:25 Measurement of panel placement
- 11: 31 Foam tape on the metal frame
- 15: The position of horizontal aluminium joint profile
- 16:43 Invisible adhesive fixing of panels ( supporting frame with foam and adhesive)
- 17:28 Tergo secret fixing method (Half drilled panel with anchor, metal hook, washer and bolt)
- 17:44 Hanging Hook system ( hanging hooks on the back of the panel)
- 18:00 Adjustable top hanging hook
- 2:14 lifted up curtain wall unit ready to be placed into the installed curtain wall frame
King – Sample Fixed Animation
This is from today’s class. Included are the still screen captures – the original PowerPoint and the PowerPoint as a PDF file. Remember to view it correctly you need to be in full screen mode in PowerPoint or PDF – for the PDF you must download the file first to view it properly.
Final Presentation Requirements & Samples from Fall 2020
Final Presentations:
Presentations will consist of 22″ x 60″ sheets plotted to PDF and a matching PowerPoint/PDF presentation. Both will be posted both on Blackboard and on OpenLab. We will make use of Blackboard for final presentations.
Revit 22 x 60 sheets
You will need a separate 22 x 60 sheet for the Opaque Material and the Glass Curtain Wall. You will each be provided with a Revit template project file which will have two base models – one for the Opaque Model and a second for the Glass Curtain Wall. Here you will assemble your 3D families.
The template will contain two title-block choices – 22 x 60 horizontal or 22 x 60 vertical format. Each student should choose one option for both presentations. You should expect it to require 2 sheets for each category (Opaque and Glass) – meaning you will have up to 4 sheets in total – more is OK if needed and 2 total sheets (one for each) is the minimum requirement for a passing grade on this assignment. I have seen a successful single sheet presentation for a structural glass curtain wall.
PowerPoint Presentations
Each student is required to make an oral presentation using a PowerPoint /PDF. This will will be built upon the research presentations that are already created by each of you. While you may include sample details which you obtained from the manufacturer of the systems you are featuring, you should rely primarily on the details you created yourself using Revit. During this presentation your goal is to show that you fully understand the system that you have modeled.
It is critical that you provide a citation for any information you include which you did not create yourself – otherwise your presentation is considered plagiarism which can cause you to fail the course. The citation should include a URL link to the source and these should be included on the same slide as the image not just at the end of the presentation.
It helps if you consider developing an outline of what you wish to communicate before you begin this presentation. You need to show a clear understanding of the following four (4) strategies of your systems.
Structure – *Grey colors
This shows the structural components of the building – the columns, beams and concrete slab on metal deck. You also need to illustrate how your facade system is held up or stabilized. Diagram this on a section view.
Waterproofing – *Blue color
What is the strategy for waterproofing the facade, the roof and the foundation? There should be an unbroken “blue” line added to a section view that shows where this occurs. Your details from the roof down the facade to the footing including an intermediate window are all part of your waterproofing solution. Research and identify the specific materials or products (manufacturers)
Thermal – *Orange Color
What is the thermal strategy for your facade, the roof and foundation? Similar to the waterproofing there should be an unbroken “orange” line shown to illustrate where the thermal resistance occurs. Remember that sometimes parts of your details serve more than once purpose – for example the glass waterproofs the building but also acts as a thermal barrier – multiple panes of glass increase the effectiveness of this barrier. Research and identify the specific materials for the Roof, the Parapet, your facade and the windows.
Fire Proofing – *Red and Yellow Color – Red for fire stopping and Yellow for Smoke Seal
The fire proofing and smoke barrier strategy is intended to prevent the spread of fire and smoke from one floor to another vertically up a building. The spread of smoke and fire can occur when there are gaps between the edge of a floor slab and a glass curtain wall. How does your detail prevent the spread of fire and smoke?
General Comments
While the plotted sheets are best for showing a more complete composition of related large scale details, the PowerPoint allows the creation of “still or stepped image animations” that explain the process of installation of the wall system.
Be aware that many of the manufacturers may have 3D families available. While you may look at and review how these are made – YOU MUST MAKE YOUR OWN FAMILIES – as these are typically too complex for our purposes. The same is true for manufactures 2D families – MAKE YOUR OWN –
Each of you will be creating your own custom 3D families similar to what we did for the connections assignment. Be certain to prefix each of your own families with your own initials. Your families should include material assignments so that color will help to make your details more readable. You will see in the attached samples that details with color are easier to read.
Your section and plan details should be augmented through the use of 2D detail items – some of these will be standard Revit items and some of these should be detail items you have created for your system – remember to prefix these with your initials.
Remember that most details are not complete unless they include annotation/notes with leaders and dimensions. Some details may be used to key other details and may not have notes or dimensions. Proper scales for the large details are 3/4″, 1 1/2″ and 3″ – it is when you attempt to add annotations that you will be able to evaluate the proper scale.
Student Work Samples
The following 3 samples of student work are from Prof. King’s class from the fall of 2020. Samples of their PowerPoint presentations will be posted separately.

















