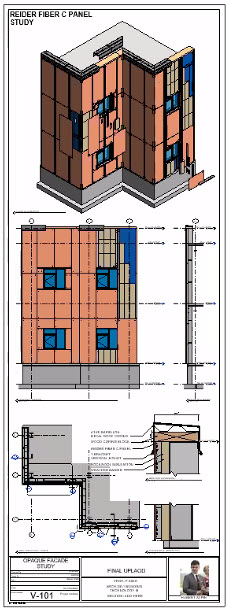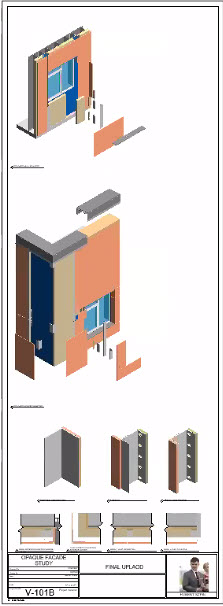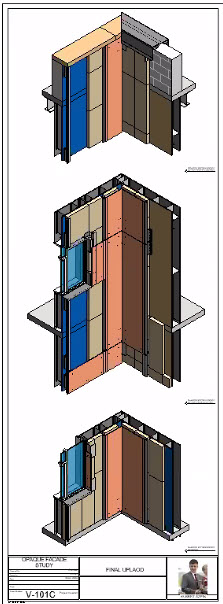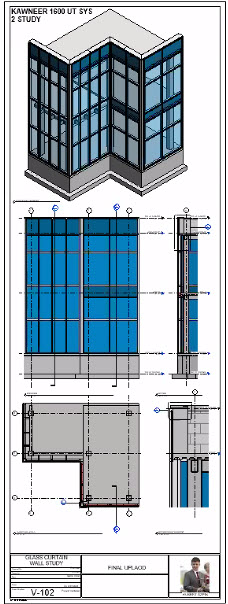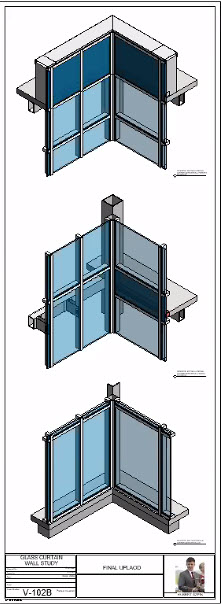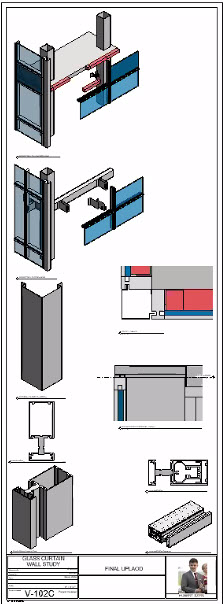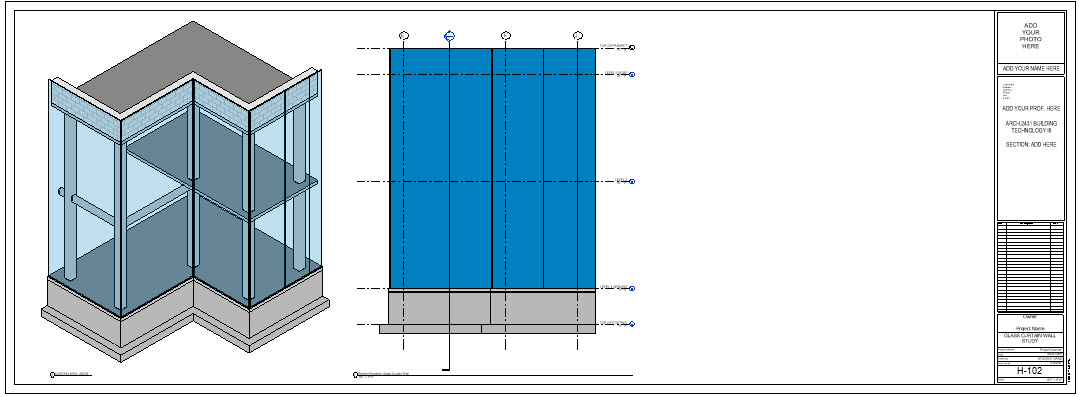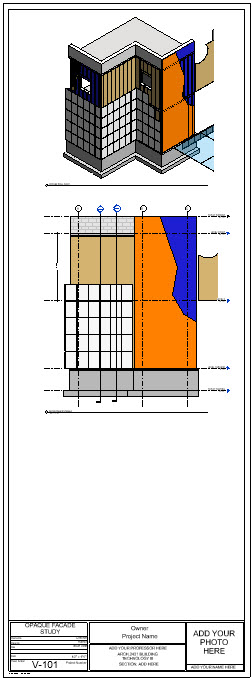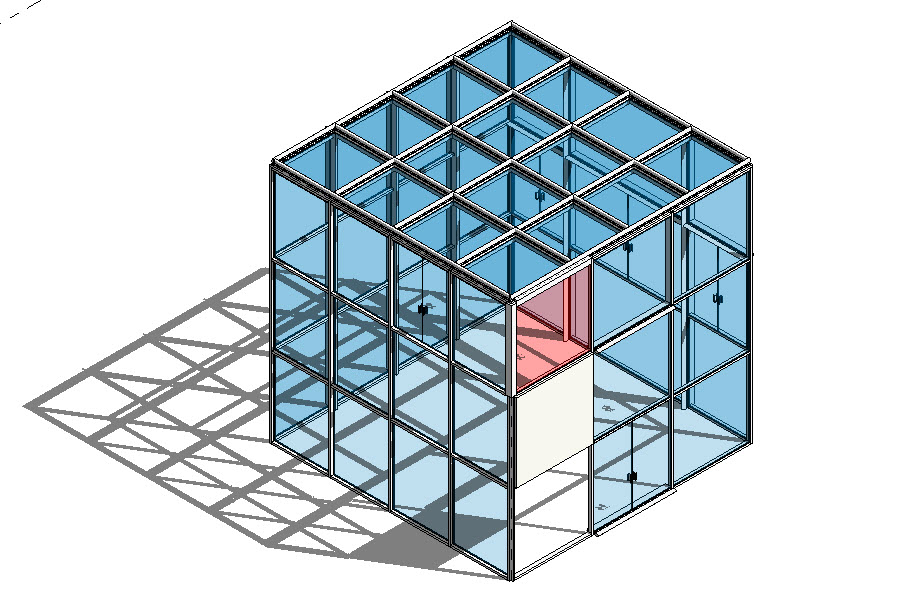Hi everyone, we made it through and you all should be proud of what you have accomplished. To finish out the semester please be sure to complete the following tasks:
- Upload your presentation from Tuesday/Thursday to OpenLab so everyone can see them. I prefer images of your sheets and not PDF’s as they can be seen in the post. For the powerpoint you can upload this as a PDF. Be sure to categorize it under .Final Presentations > Prof. King plus your name.
- Email be both of your Jury sheets from this week. This counts as class participation and I like to take your comments and grading into account before handing out final grades.
The final submission to be posted on Blackboard is due by Sunday May 24th at Midnight. This should include your PDF/Still animation, a PDF of all your plotted sheets and any files you used to create the final work including your Revit or Powerpoint files. Your families are embedded inside your Revit files so they do not need to be uploaded separately.
It took a while but the last video from Thursdays class is now uploaded in our dropbox folder. It is available for your viewing.
Good luck to everyone.
Prof. King

