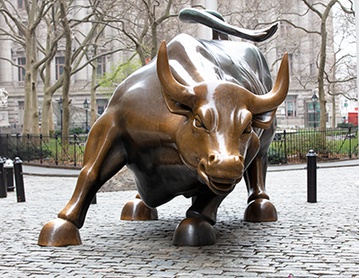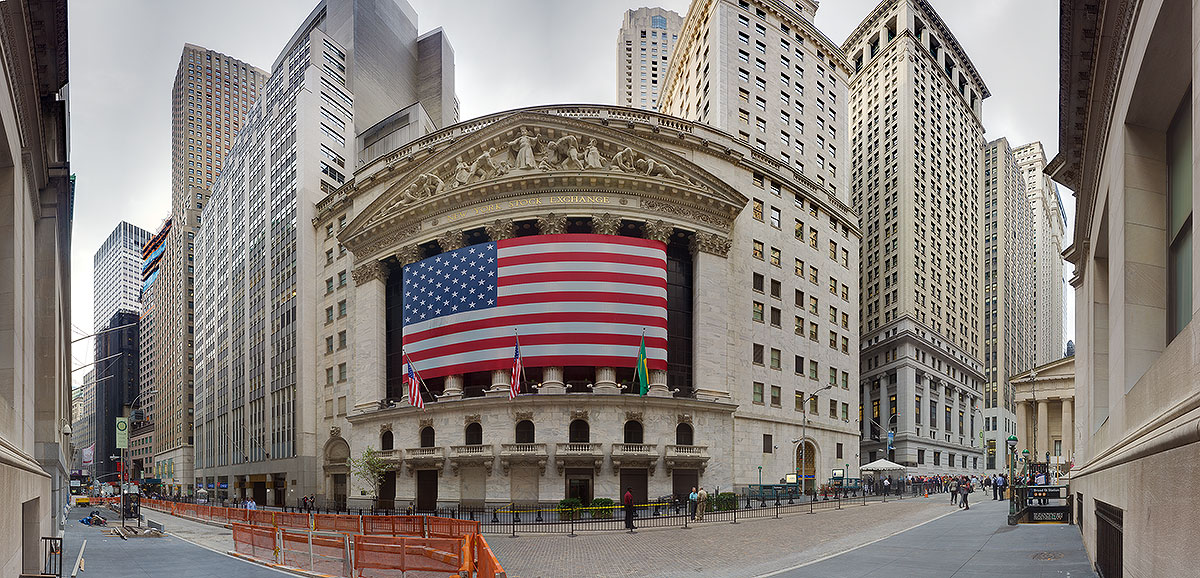Grand Central Terminal
Grand Central Terminal also just shortened to simply Grand Central is a terminal station
at 42 street and Park Avenue in midtown Manhattan in New York City, United States. It is
the largest train station in the world. Grand Central is one of the busiest stations. People
from all over the world come through Grand Central. It includes lots of shops and gourmet
food stores, clothing and other stores to satisfy your shopping spree. You will find lots of
tourists passing by or waiting for the train. Restaurants inside are over priced but
convenient for travelers. It is a beautiful place to see.
The first rail line was formed into NYC, the New York and Harlem Railroad. It began
service at Fourth Ave and 23rd st. Over the next five years. The New York and Harlem
Railroad station was built and would occupy the entire block by 4th and Madison Avenues
and 26th and 27th streets. Grand Central Terminal at various times housed at art gallery, an
art school, a newsreel movie theater, a rail history museum, and innumerable temporary
exhibitions.
Although the terminal in properly called “Grand Central Terminal” since 1913, many
people continue to refer to it as “Grand Central station.” According to the travel magazine
Travel + Leisure in it’s October 2011 survey, Grand Central Terminal is the world’s number
six most visited tourist attraction,” bringing in approximately 21,600,000 visitors anually.
The tracks are numbered according to their location in the terminal building. The upper
level tracks are numbered 11 to 42 east to west. Tracks 22 and 31 were removed in the late
1900s to build concourses for Grand Central North. The lower level has 27 tracks
numbered 100 – 112 and 114-116 are currently used for passenger service. It makes it easy
for passengers to quickly locate where their train is departing from.
It’s not only about the transportation. Who doesn’t love to eat? Besides platforms, Grand
Central has restaurants such as Oyster Bar and various fast food outlets. You will also fond
delis, bakeries, newsstands, a gourmet and fresh food market, an annex of the New York
Transit Museum, and more than forty retail stores there. There are no chains outlets in the
complex, except for starbucks, a rite aid and an Apple store which opened to public on
december 9, 2011.
Outside the station, this clock in front of the Grand Central facade facing 42st contains
the world’s largest example of Tiffany glass and is surrounded by sculptures carved by the
John Donnelly Company of Minerra Hercules and Mercury and designed by Paul Cesar
Helleu. The original ceiling, conceived in 1912 by Warren with his friend, French portrait
artist Paul Cesar Helleu was eventually replaced in the late 1930s to correct falling plaster.
The new ceiling was obscured by decades of what was thought to be coal and diesel smoke.
There are two peculiarities to this ceiling: the sky is backwards and the stars are slightly
displaced.
Between 1903 and 1913, the entire building was torn down in phases and was replaced
by the current Grand Central Terminal, which was designed by the architectural firms of
Reed and Stem and Warren and Wetmore, who entered an agreement to act as the
associated architects of Grand Central Terminal in February 1904. Reed and Stan were
responsible for the overall design of station. Arriving trains would go underground under
Park Avenue and proceed to an upper level incoming station if they were level incoming
station if they were suburban trains. Burying electric trains underground brought and
additional advantage to the railroads, the ability to sell above ground air rights over the
tracks and platforms for real estate development. With time, prestigious apartment and
office buildings were erected around Grand Central, which turned the arch into the most
desirable commercial office district in Manhattan.
There is a “secret” platform number 61, under the station. This was used only once to
convey President Franklin D. Roosevelt directly into the Waldorf- Astoria Hotel. The
platform was part of the original design of the Waldorf Astoria. From 1939 to 1969 CBS
occupied a large portion of the terminal building, particularly above the main waiting
room. The space contained four studios. From 1922 to 1958 Grand Central Terminal was
the home of the Grand Central Art Galleries, which were established by John Singer
Sargent, Edmend Graecen and others.
It’s a beautiful place and very convenient. Everyone needs to visit Grand Central Terminal
atleast once.

http://en.wikipedia.org/wiki/Grand_Central_Terminal
http://www.grandcentralterminal.com/
 “If you have not realized, the ribbed arches and spiky details point upwards to the sky to emphasize and make the believers feel closer to God.
“If you have not realized, the ribbed arches and spiky details point upwards to the sky to emphasize and make the believers feel closer to God. “As we know, overall, a church is a place where a person feels calm, happiness, inspiration, peace, sadness, etc. all these feeling are connected with the moment, but if we look at a church as critics we will feel something different for example, a feeling of admiration and gladness this is what I feel when I look at The Riverside Church. Even watching this church from far you can notice the amazing design of what this church is made of, and feel the desire and eagerness to see more. Once you enter to The Riverside Church many types of feelings run through your body, you can feel amazement and respect toward the church because there no such beauteous and very well maintained place as The Riverside Church.”
“As we know, overall, a church is a place where a person feels calm, happiness, inspiration, peace, sadness, etc. all these feeling are connected with the moment, but if we look at a church as critics we will feel something different for example, a feeling of admiration and gladness this is what I feel when I look at The Riverside Church. Even watching this church from far you can notice the amazing design of what this church is made of, and feel the desire and eagerness to see more. Once you enter to The Riverside Church many types of feelings run through your body, you can feel amazement and respect toward the church because there no such beauteous and very well maintained place as The Riverside Church.”



























