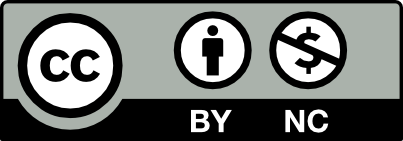Your completed project should include the components listed below and show your work within the envisioned space.
A typical project might include: exhibition identification, exhibition descriptions, a database of exhibit components, floor plans, elevations, artifact lists, measured graphic design elements and samples, interactive exhibits, final text, sound and lighting systems specifications, production schedules and a fabrication cost estimate.
Contents
Final Requirements
You must show your exhibit digitally rendered into the into the space that you have identified it to go on campus. In addition, these are the elements that you must complete as part of the exhibit:
- Elevation drawing with stand-up exhibit viewer scaled, standing in space, exhibit work, and typography mounted on the wall.
- Exhibit logo (Assignment #4)
- Three Panels scaled and mounted on wall at a comfortable height for viewing (Assignment #5)
- Two rendered photographs of your three panels in space.
- Exhibit Promotion Poster – rendered into three on-campus locations
- Optional 1 Reader rail scaled, angled, at waist-level, freestanding or attached to wall
- Optional 2 Object Labels (3×5” or 4×6”) if you have any displayed content or objects to describe.
- Optional 3 Additional related graphics or elements such as a kiosk, or some digital display
Viewer
Find a stand-up viewer someone who will appear in your model to give a sense of scale. You will need the figure for your elevation. NOTE: you may also take a photo of someone you know or have someone take a photo of you.
Reader Rails
Reader rails are used for installations to display information in a continuous format, but within an open space that provides an accessible narrative style, with the opportunity and space for a mix of text and images. It can be a timeline or any other information related to your topic. They are generally presented angled, at waist-level, freestanding or attached to wall. Design your reader rail in InDesign at 42″ x 10″, horizontal file.
Elevation Drawing
Elevation Drawing : Create a horizontal tabloid InDesign or Illustrator to represent a wall in your exhibit. It should display what one wall of your exhibit would look like and should include:
- A floor
- Exhibit logo
- A viewer
- 3 panels (make them into PDFs, then place them scaled to size: 1″ = 1′)
- A quotation or other text as vinyl lettering (size: your choice) Arrange everything realistically, considering logical arrangement and vertical placement. Place text panels so the viewer is looking at them without looking way up or way down. Do not include the reader rail, which would be on another wall (not shown)
Digital Rendering of Exhibit in Space
- Digital Renderings – Working in Photoshop
- >>Download in class exercise here
FINAL DUE
Completed project Due Week 13 – 5/07 – In class presentations
Save into a folder with your name in the >> class dropbox folder




Leave a Reply