Reflections Hadiza Djibring
Process: (Challenges, Flow of Assignments)
During the Semester going through building and designing from a great scale to a smaller scale to a smaller scale the most challenging thing was dealing with the scale of the project which as design students we do not encounter throughout the semesters. The assignments were very consecutive and comprehensive mostly because of the past examples that were uploaded on open lab which helped the process very much.
Happy City:
It was very interesting how much we could integrate our courses in the department with other departments. Having the faculty come in and have talks with us was very important and helpful in figuring out we shape the minds of the population through our structures and through that creating a happy city.
Client Interaction:
It was very informative and exciting to have the experience of dealing with a client for our project, and also it helped me realize how easy it would be to have miscommunication from the client to the architect when doing the initial interview the client might not be as specific as we want them to be so we as architects will have the responsibility to make sure there is no misunderstanding.
Master Plan VS architectural focus
It was a challenge for me at some point to go from bigger to smaller scale and from smaller to big scale, but i learned a lot during the process and i would not do it another way. We did need to have a lot more time on the master plan because we didn’t know how to make big scale master plans and needed time to figure it out.
Thank you for the experience,
Hadiza Djibring
Design 7 Reflection
The Process
I did not realize how beneficial the process was until I got to the project. Searching our own neighborhood and case study of a different city I thought would be time that could be used for design but it helped me understand hoe master plans work beyond the site and what it takes to make a urban city work. It would be better to shorten this process. Only because of time constrain.
Happy City
Happy City was an amazing experience to have during urban planning. Intuitively we as student architects understand that what we build are for people but because we do not get to the point of actually building it we leave the reality behind. It reinforced that we build to empower people at work, home, institution etc. I think reading out loud was difficult for me because I do not learn that way, I’m a visual learner and it would have easier for me to follow alone if I had the text in front of me.
Client Interaction
Client interaction was amazing! It was real, very different from all other design studio. We dealt with real people, real vision, real wants and needs and its interesting to hear that some gave too much information and others did not give enough. I think these are the challenges that architects have to go through. Its a different perspective and a must.
Group Work
With group work there is always a give and take. There are not only your ideas but three other member’s plus two teachers. That is a lot of ideas to filter and connect together. Personally I had the best team work I’ve ever had in Citytech. We all connected at a level to understand each other even when we disagreed we were civil towards our ideas and our opinions. To make a group work there has be a level of respect for one another. A level of understand and not underestimating each others skills. As an architect student, group work is what its all about not only in school but also outside of it. Its a skill that must be learned and concur in order to succeeded.
Master Planning vs. Architectural Project
I liked that we focused a lot on the master plan, I think that point and the difference of this studio is that we have to focus on the master plan. We did have some rules that we followed but it was put off to the side because (for our group) we did not want to be constricted with the numbers (square footage) of the amount of parks etc. We made it into a guideline and not a must follow rules. Personally for me when it came to the architectural project I had to spend some time going back to the master plan and re-planning in order to make my site and the overall master plan work. I would have liked to have more time with the architectural project but at the same time I could always continue to finish the architectural project as long as I understand the different and how the interact with each other.
Course Final Reflection
The process was a very good experience. I loved getting to realize there was reasons for the way my block and neighborhood were designed. The readings were inspiring and the case study was very insightful. Then the sight was the great challenge. Having a group for this part was very challenging but has taught us all that working with others is a must.
Happy City was a great addition to this coarse. To analyze what really makes people happy made for a very good discussion. But it also help me see that we cannot make everyone happy in design. There will be parts of a design that may intrude on others “happiness”. The was proven true, putting trees in an area does not make it instantly happy.
Client Interaction had a great advantage to show how much the real clients don’t know about architecture. The basic Idea of a client is program and it is up to us to make it look “pretty”. Since my client was an artist I would have liked to pick his thoughts on building design, but time did not become available.
Master Plan Architectural Focus the most confusing part. Trying to make a structure relate to it’s surroundings is not easy. I think if we were not so literal on the outline(15 acre water inlet, Certain amount of green space need,..ect) of the site that was given to us and made more of a concept site, we could have done a little better. But it is our baby and we love it. Thank you for a great semester!
Reflections
Process – ( Challenges, Flow of Assignments )
During the semester, we have done a number of things such as have daily readings on Thursdays when we met with Professor Montgomery on Thursdays. We read books by Le Corbusier and Jane Jacobs to help us understand the thinking of how a city is designed. I feel that having those readings was very effective because it let us think of how past developers dealt with the issue of street design and city planning. Those seminars were new to me because in my 4 years of studying here I’ve never done something like that where we actually took the time listen to different perspectives. After those seminars / readings, we started to do assignments that helped us understand our own neighborhoods and the relationship between uses and how where we live was designed the way it was. I got in deeper in the typology of my neighborhood in Queens, NY. I always made use of a park that is directly in front of me but I never went out of the boundaries past my site. It’s interesting learning something about the area you lived in for so long.
After learning a little about our own neighborhood, we got put into groups and did another analysis on specific master plan sites that have been developing. I had the opportunity in working with Eliza for that site analysis and we got to understand the master plan of Rosemary Beach, Florida. We did something similar and we find where the public spaces, residential zones, commercial zones, and etc. Those exercises gave us an idea on how cities were planned. It helped me because I then understood how to organize and how to best communicate certain data that I found. I can say that I’ve done so before finding information about numbers on Oasis and creating a map that best illustrates what it means to that specific site. I learned that gathering information like that is very important because it guides the design and you can manipulate your site according to it’s conditions.
Then, we got put into master planning groups and I was in a group with Isaias, Jennifer, and Eliza. We began by doing an analysis of what is existing and all it’s conditions. The trains that are adjacent, what happens around the area, we got to go to Industry city to see the site. We actually went when it was extremely cold but we still went and we had Professor Duddy guide us about the pros and cons about the site. Professor Montgomery and Professor Duddy had us write out principles that were important to how we designed our master plan. 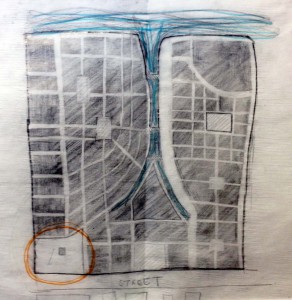
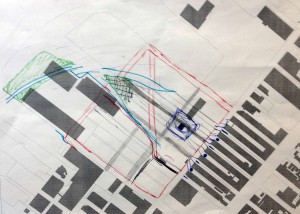
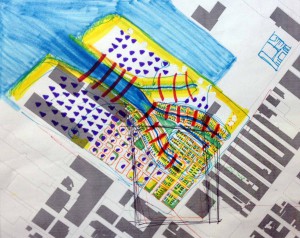
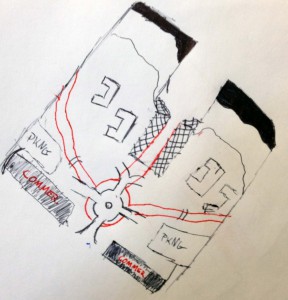
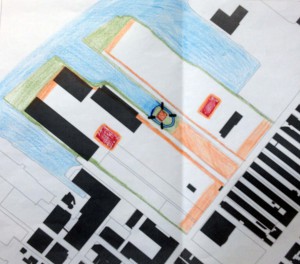
Happy City –
We got to interact with Professor Belli and that was interesting because she gave us an overview of what it’s like to live in a happy city. We were asked the question, What makes us happy ? Some answers were funny and some were touching to us. But the point of the discussion of a Happy City was to make it a pleasant place for people. Make our site and our master plan the most exciting and happiest place that people would want to visit. I’ve never thought about it before but to design a happy city doesn’t sound as bad.
Client Interaction –
After midterm, we shifted from thinking about the master plan to actually thinking architecturally about a specific building that we were assigned. Working with a client was very exciting for me I had the opportunity in meeting artist, Fred Bendheim. He was very enthusiastic and very welcoming when we visited his studio and in Industry City.
Master Plan vs. Architectural Focus
I think that both these approaches work hand in hand. I am very glad that I got to work from the master plan to a specific site to the architectural aspects of a specific building I had to design. I have done a lot of analysis and studies to get where I am today and I definitely learned and grasped a lot in my 4 years studying architecture. I agree that a master plan and the architectural focus are very important to each other. They should have a direct relationship with one another.
Reflection
Process: Challenges have been very definite to most of us. I mean we all as a group or individual had to face tensions of designing specific and extensive spaces throughout the master plan. The reading seminar have been very effective despite most of us were bored during the reading. I liked the way that everybody takes a turn for reading except Jennifer. Perhaps , would be helpful if you give each a turn for reading and then questioning after each person finishes their reading. i have picked up the only and most important was to understand between orthogonal and curved spaces in a urban sense.In terms of flow of assignments, we had very explained targets and purposes for each assignment throughout all semester. One important aspect of suggestion from me would be to give a little more time on the final part which architectural focus based on our client. Maybe it’s just me but definitely most of us struggled at the end because of their other classes requirements for the final.
Happy City: The reading and analyzing of happy city really helped for the most of us. Because it gave a sense of urgency and needs for the current society we live in. In addition, we gave ourselves a reminder of our people and spaces of their interactions between each other.
Client interaction: is very smart approach from you and we engaged in a sense of real world interaction between us as architects and clients. This part of interaction was very vital because it gave us an opportunity to design their desired needs of spaces.
Master Plan and Architectural Focus; Its been very great and unique semester for me. I have learned from you professors multi-knowledge of different views of your design approaches. We were explained and guided to start from MIcro to Macro or vice versa. The first half semester was very colorful of different and small scale of assignments that we went through. The teamwork or as group project was challenging to interact, understand, respect and accept of individuals point of views. In result, the personality of each individual has changed to 180 degree of stop saying “I”and “I”, and we changed to saying as group “We did this work”. Thank you Professors, I hope you keep the same spirit and educate at the most skillful level students.
Reflection On The Design 7 / Urban Design_Farhana
This is one of the interesting design classes that i have taken in my 5 years in NYCCT. The reason is that Urban Design class gives us the little over view of how real architects works in the real world; through designing master plan and working with real clients.
The first study on Site Analysis and Block Study of you neighborhood. It helps us to understand how NYC blocks and neighborhood work and had design. It tremendous helped me to understand how to design our master plan when I was designing a new master plan with my team for Industrial City. It also helped us to understand how to design spaces, different types of building and streets that exists in NYC.
The lecture and the reading on Happy City and master plan it was interesting. It gave us an idea of how to design a master plan and what are the pro and con of it.
Working for team was very challenging and hard for me. Sometimes, it is hard to work with students you don’t know because you don’t know how their ideas and personalities are. There were up and down working it teams, had some disagreements and arguments but at the end of the day we learn how to work as a team and put our differences aside.
I loved working with real clients. It helped me to understand who it would I feel working with real clients. It was challenging to understand what clients want and their needs, and how can I combine my ideas with their. It was a restriction on what you can and cant do and most importantly the design you are doing , it need to satisfy the clients.
I love the process and the flow of direction the class moving. I wish the project for Urban Design class was a 2 semester project. There is a lots one need to do to develop and fully understand how to design a functional master plan in urban space.
Design 7 Reflection
I would say that this was my favorite design studio. Everything that we worked on had a smooth process and we might have run into some bumps on the way but eventually it would work itself out. Starting from our own block analysis I learned a lot from things that I would take for granted. Which lead to groups of two for the next assignment that helped establish a relationship with my group mate that would help me through the whole semester. The reading assignments to me personally didn’t help or guide me, but what was the result of it being the group discussion sparked an interest. I would say the same for happy city it was more the interaction then the reading, having a perspective on what someone who isn’t directly involved in our field thought about what we deal with daily as architects. Now leading to the final project the client interaction was interesting but didn’t really help guide me on to what was really needed for the project. When we met with my new group we brain stormed and figured out what would be needed in order to complete this project and i felt that was more effective. Comparing both projects of the semester I had a more enjoyable time working as a group on the master plan it was due to the fact that its the first time working on something different.
Course Reflections
Overall the process of the project in this semester is really great. Unlike the other design studio, we are asked to both design a master plan and our own design. We had chances to read urban design books, which gave us a lot of options about the strategies of urban design. We were able to apply those concepts into our assignments, such as neighborhood analysis, urban city design case study and block typology study. In my opinion, it will be great to shorten the time for master plan design a little to give more time (1 to 2 week) on the building design.
It is great to have professor come in class to talk about happy city and happiness. It just remind us about what are the goal of our design. Because we are not only create our own site plan and building, we also create something which is people around the department or outside school can really get involve and share. Why not make it a happier design and happier environment for all of us. And it keep us be positive through the project.
To meet the client before the building design, and have conversation with the client about their goals, needs and situation is like a real world practice. We need to think ahead about what kind of question may proper for the client and his project, and also the client did make some further challenge for our own design. I hope that we could make more connections during the design process to get feedback for the design.
As a design team, we were able to gather together to solve the design problem, and come out with a great urban site. It also provide chance for us to learn from each other. We are proud of team that we all improve our working skills and presentation skills.
One last comment, I think professor should more or less shorten the deskcrit for each student. That will allow more students to talk with professor to solve the design problem and get fast feedback to work during the off class time.
Design VII Reflections
Process:
The process that led up to the final project was interesting. By analyzing my own neighborhood first, I was able to go through and categorize the important aspects of a neighborhood. This also helped me to recognize neighborhood centers in my case study of New Castle, Delaware, as well as important streets of the neighborhood. Doing this helped me when it came to developing my own master plan design layout. The readings did provide helpful insights into Urban Design, but some of the readings seemed to drag on a bit when we were in the final moments of designing the site.
Happy City:
The Happy City segment of the course was interesting. I enjoyed the readings since they helped me to think of how my site can affect the community, as well as the importance of the site resonating with the community. It was a bit brief however, although having prof. Beli on the jury was refreshing, due to her not knowing anything about architecture, and her comments were helpful in the final edits of the master plan.
Teamwork:
The group work was an excellent experience. We each had to adjust our ideas in a way that it didn’t overpower each other, but still had unique qualities that let each stand out. This is especially evident when it came to adjusting the master plan to incorporate our architectural design. We modified the site in a way that each of our buildings help guide the attention to our own buildings, and the buildings of our group.
Master Plan
The master plan was a lot of fun. I feel like we should have spent more time on it, refining how the blocks would be laid out, as well as how the people would interact with the site. I would have preferred to design some of the urban spaces in the master plan opposed to a building.
Architectural process
This aspect of the class felt really short. If we did this, I would have liked a longer period of time to work on it, opposed to 4 weeks. Otherwise this was an interesting aspect of the course










