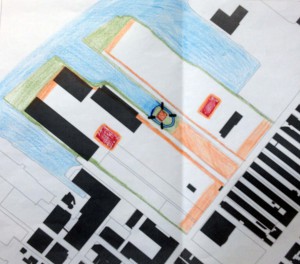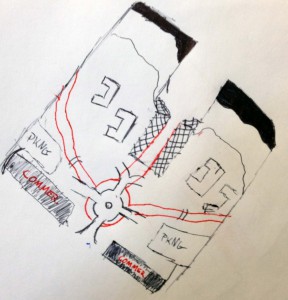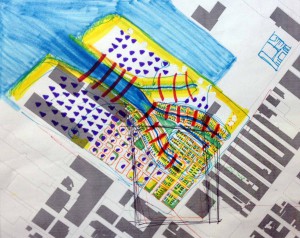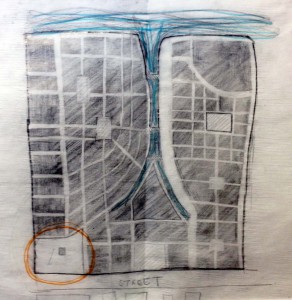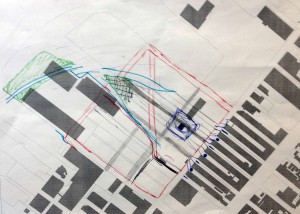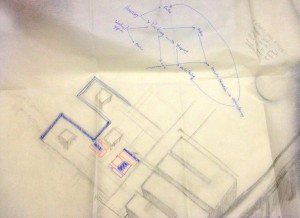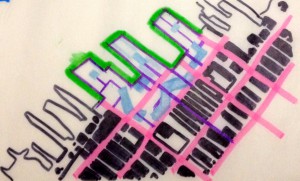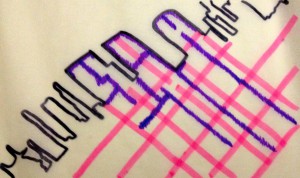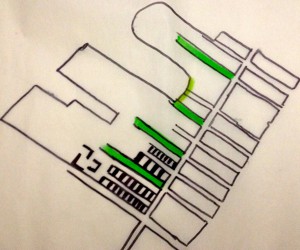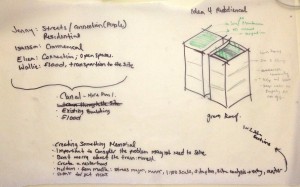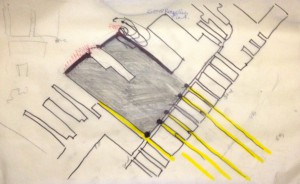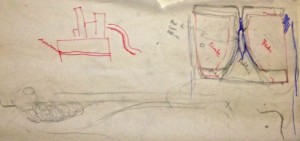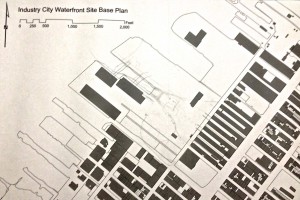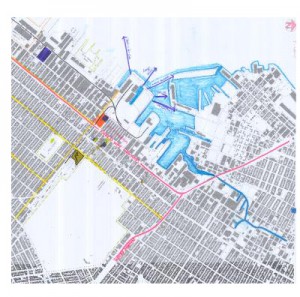The Process
I did not realize how beneficial the process was until I got to the project. Searching our own neighborhood and case study of a different city I thought would be time that could be used for design but it helped me understand hoe master plans work beyond the site and what it takes to make a urban city work. It would be better to shorten this process. Only because of time constrain.
Happy City
Happy City was an amazing experience to have during urban planning. Intuitively we as student architects understand that what we build are for people but because we do not get to the point of actually building it we leave the reality behind. It reinforced that we build to empower people at work, home, institution etc. I think reading out loud was difficult for me because I do not learn that way, I’m a visual learner and it would have easier for me to follow alone if I had the text in front of me.
Client Interaction
Client interaction was amazing! It was real, very different from all other design studio. We dealt with real people, real vision, real wants and needs and its interesting to hear that some gave too much information and others did not give enough. I think these are the challenges that architects have to go through. Its a different perspective and a must.
Group Work
With group work there is always a give and take. There are not only your ideas but three other member’s plus two teachers. That is a lot of ideas to filter and connect together. Personally I had the best team work I’ve ever had in Citytech. We all connected at a level to understand each other even when we disagreed we were civil towards our ideas and our opinions. To make a group work there has be a level of respect for one another. A level of understand and not underestimating each others skills. As an architect student, group work is what its all about not only in school but also outside of it. Its a skill that must be learned and concur in order to succeeded.
Master Planning vs. Architectural Project
I liked that we focused a lot on the master plan, I think that point and the difference of this studio is that we have to focus on the master plan. We did have some rules that we followed but it was put off to the side because (for our group) we did not want to be constricted with the numbers (square footage) of the amount of parks etc. We made it into a guideline and not a must follow rules. Personally for me when it came to the architectural project I had to spend some time going back to the master plan and re-planning in order to make my site and the overall master plan work. I would have liked to have more time with the architectural project but at the same time I could always continue to finish the architectural project as long as I understand the different and how the interact with each other.

