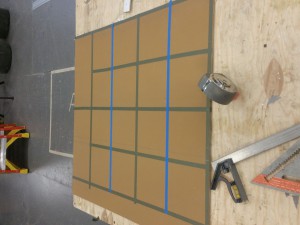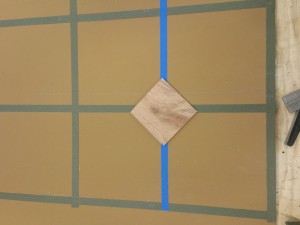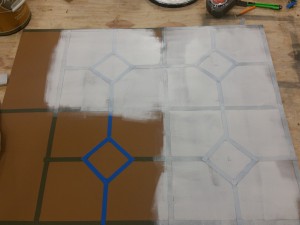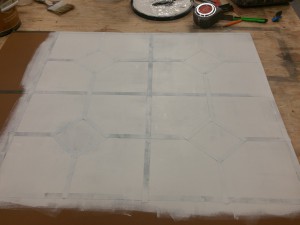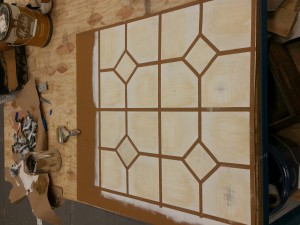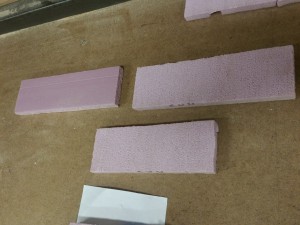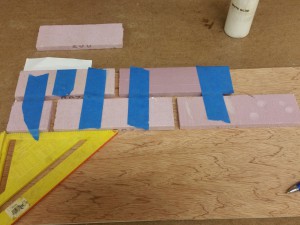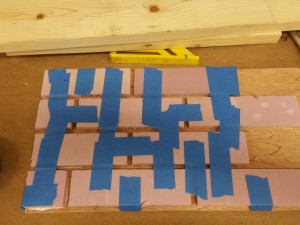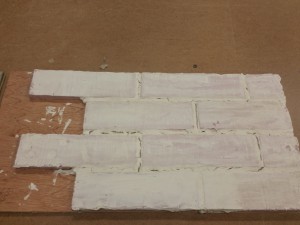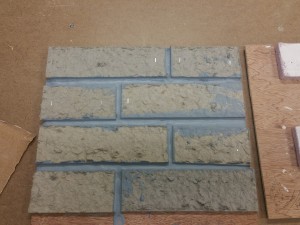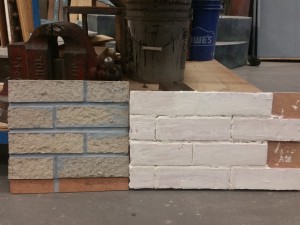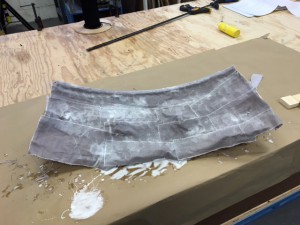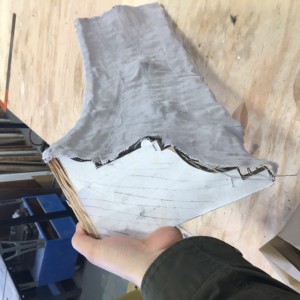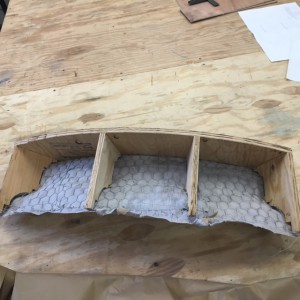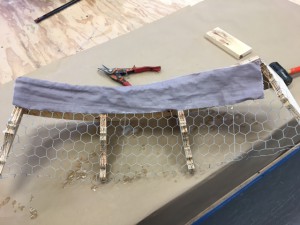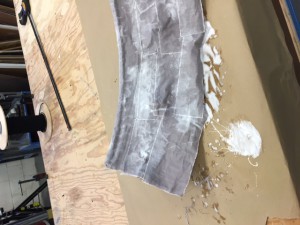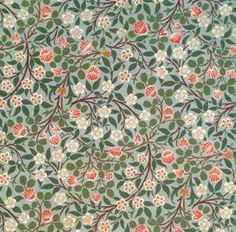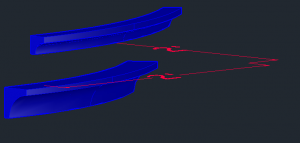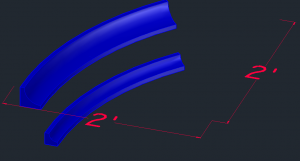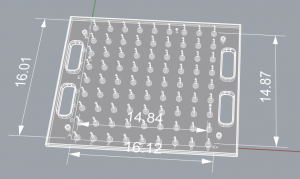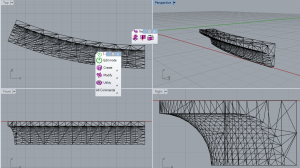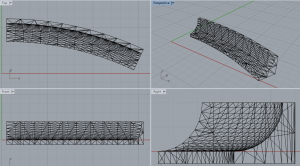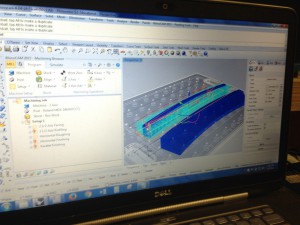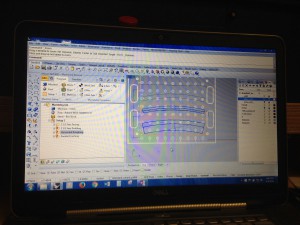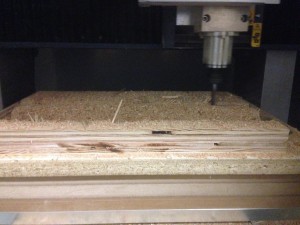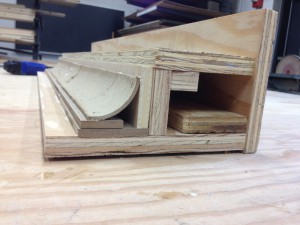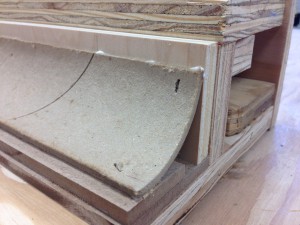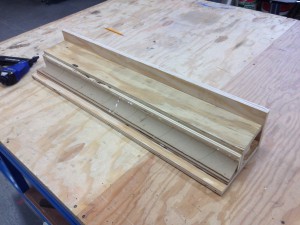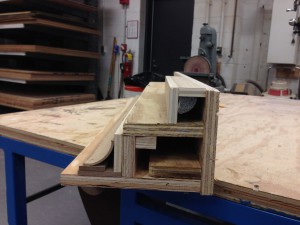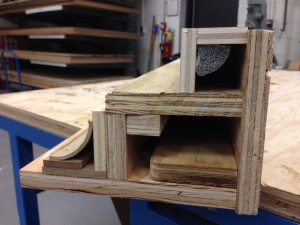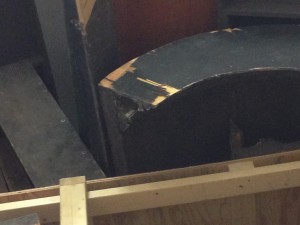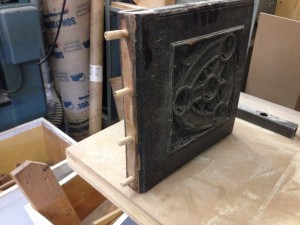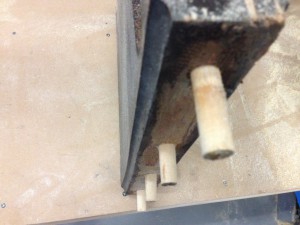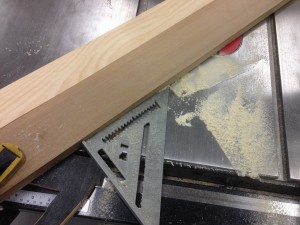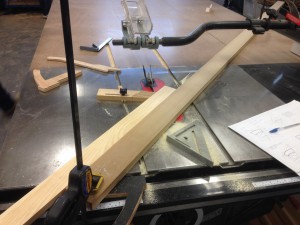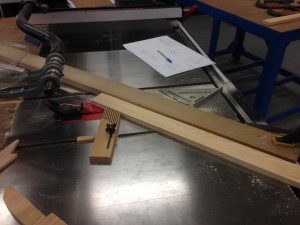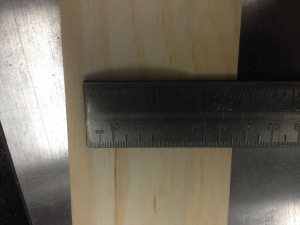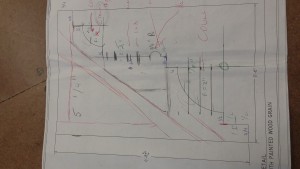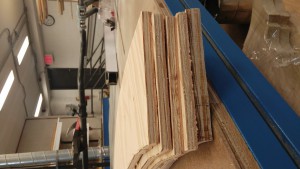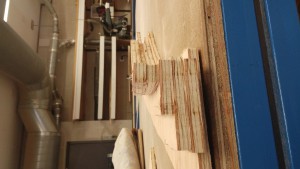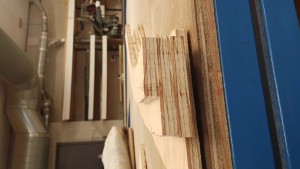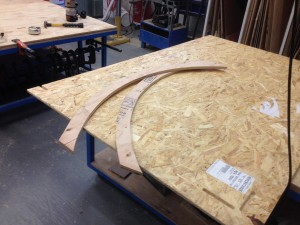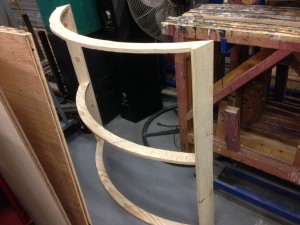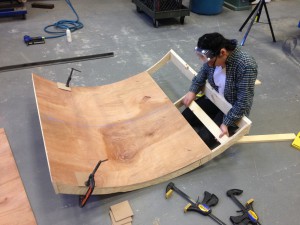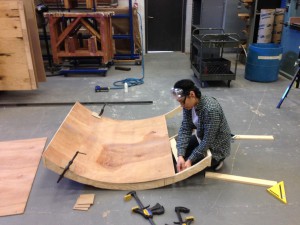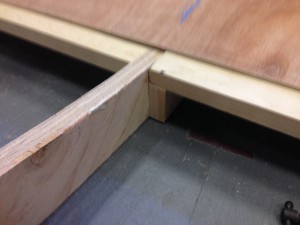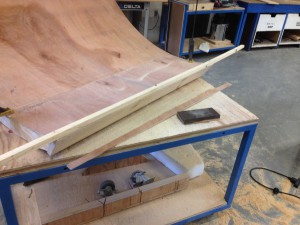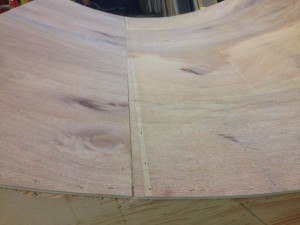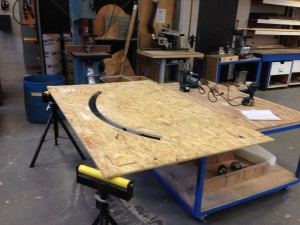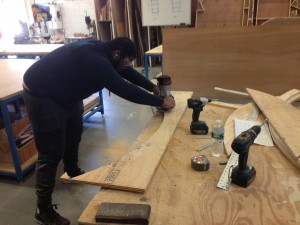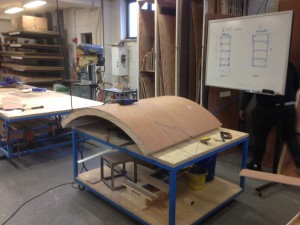For problem #4 I teamed up with Andrew and Briana to recreate an apartment set based on the play F2M. The set was very intricate, so we broke up tasks based on strengths. Since our project was based on specific designer drawings and hired labor, we believed the definition of the problem was recreating set materials on a smaller budget, while keeping labor time to a minimum. I took on the tasks of doors, windows, mouldings, brick wall and kitchen floor. My goal was to try and save money and be as efficient with labor time as possible by coming up with DIY alternatives for as many items as I could. The windows were ordered via a home supply store. For the doors, plain faced hollow cored doors would be used. Trim moulding would then be attached to the face to create the decorative effect seen in the designer drawings. For the kitchen floor I decided to paint it as it was hard to find the pattern requested in the specific color mentioned. Taping off MDF to create the desired pattern and faux painting the requested colors seemed like the best option. Although tedious, it makes up in expense and will provide the designer with exactly what he/she is seeking. The crown moulding would also be ordered from a home supply store, but the brick wall was definitely a DIY project, in order to achieve the look requested.
For the Brick wall, I researched daily. I viewed numerous videos and read various book articles. I also used some of my prior experience to try and create a brick wall alternative. I tried fake bricks cut out of foam with faux grout created out of joint compound, white glue and water. The bricks worked well, but the grout cracked horribly. I realized my bricks were to thick and played a roll in the cracking of the grout. Therefore, I tried using bricks split from homasote board and created another grout mixture. This time the grout mixture was joint compound, latex paint, water and glue. The brick effect looked much better using that method. However, the grout began cracking a little as well. I learned later it may have been to me placing water in the mixture. Next time around, I will probably just use actual grout. That probably would work just as well.
I believe the use of unconventional materials to create conventional items will also play a role in my real life experience as I build a lot of props and mini background sets for my photography business. I learned a lot about mixing materials and faux finishing during this project. I also learned a lot about the value of time. I would definitely had planned my time better when creating my projects as they were very tedious and took a lot of time to figure out. That is something I can also take with me in real life on the field when it is time to delegate tasks and purchase materials. Time will play a role in all of those decisions.

