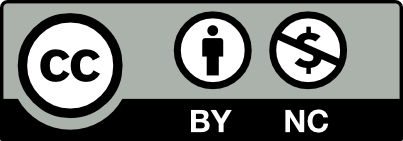Todays Vidoes are posted (link)
REMEMBER TO POST YOUR UPDATED SHEETS IN MIRO FOR THURSDAY!
Today’s Agenda:
- MIRO Pinup Review
- Modeling the backup wall for solid panel system
- One-on-one critique
- Today’s Questions:
- Solid Panel
- Who is the manufacturer?
- What are the dimensions of your solid panel – (L x W x H)
- What is the spacing of the panel vertically and horizontally.
- What is the size of the vertical and horizontal joint? Do they overlap.
- How does the solid panel connect to the steel structure?
- What are the dimensions of the inside and outside corner panels?
- What are the dimensions of the windows?
- Are there any special component?
- Curtain Wall
- Who is the manufacturer?
- Unitized, Window-wall or Stick System.
- What are the dimensions of your solid panel – (L x W x H)
- How does the panel divide – where are the horizontal mullions?
- Where is the spandrel panels and where is the vision glass panel
- How do the panels meet each other?
- How do the panels connect to the steel structure?
- What are the dimensions of the inside and outside corners?
- Solid Panel
- Today’s Questions:
Color Coded Drawing
- 5/8″ GWB
- 3 5/8″ Metal Stud Layer w/Batt Instulation
- 3/4″ Plywood Sheathing
- Vapor Barrier / Water Proofing
- Horizontal Z-Girt (secured to studs through the sheathing)
- Horizontal Rigid Insulation between Z-Girts
- Rainscreen Company Vertical Track (secured to horizontal z-girt)
- Rainscreen Company Clips – attached to vertical tracks
- Terra Cotta Panels held by clips – corners are mitered at 45 degrees





Leave a Reply