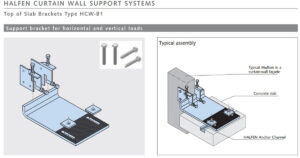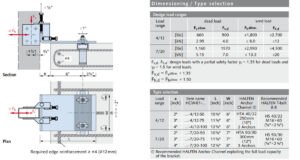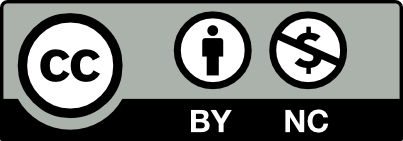Are you putting in enough effort?
All Videos are posted (link)
Due for next class:
- Add steel columns and beams to your models
- Create a typical curtain wall panel (unitized or windowall)
- Dimensions are from Center-line to Center-line of the joints between panels.
- For Stick create your typical horizontal and vertical mullion. Dimensions are from the Center of the mullions.
- Add parameters as needed.
- Create a slab edge connector (look at Halfen options)
- Layout your curtain wall on the facade model – level 1 to the roof and all 4 sides of the elevation so you can study the inside and outside corner conditions
- Search for the detail catalog cuts for the inside and outside corners for your system – add this to your research sheet or create a new research sheet if you do not have enough room.
- Create a typical solid panel
- Remember dimensions are typically from center-line to center-line of joints.
- Add parameters as needed
- Layout your panel on the facade
- Layout horizontally to form the inside and outside corners
- Research your system to find details of inside and outside corners and add this to your research
- Layout your panels vertically across the facade and up to the top of the parapet
- How will the Window fit into your system?
- Will you need a makeup panel or other item to get the horizontal or vertical dimensions to work
- Remember that my demonstrations used generic dimensions – you need to determine the proper dimensions for your system by completing research.
- POST IN MIRO
- Include the updated first sheets and your research.
- Begin to layout the second level of views for your system at a larger scale
- (remember to work to create the 4 views – plan, elevation, section, isometric)
Today’s Agenda: Day 13
- Attendance
- Midterm Grades are posted soon.
- Check completion of MIRO Pinup
- Modeling a standard unitized panel
- Sizing panels for the facade
- Inside & Outside Corners
- Slab Edge Connector Detail
- Modeling a standard window wall panel
- Sizing panels for the facade
- Inside and Outside Corners
- Slab Edge Detail
- Modeling a standard backup wall for panel systems
- Modeling a standard panel
- (stone, stone veneer, metal, terra cotta)
- Laying out panels on facade
- Horizontally
- Vertically
- Inside & Outside Corner
- Allowing for a window
- Modeling a standard panel
- Wrap-up
- Model both systems
- Begin to layout the next set of sheets
Print this page







Leave a Reply