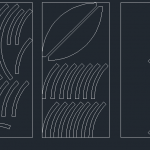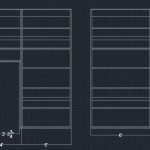Problem 3 – Flats
DESCRIPTION
Problem 3 presented a show that’s set has technical aspects that needed to be defined and multiple viable solutions to be researched to come up with a sound plan of action.
My teammates were: Laura and Sergio.
QUESTIONS & ANSWERS
Together as a team we created a list of unknowns and were given time in class to ask the production manager (Professor McCullough) for the answers:
Is flat thickness specified?
Can we buck off to wall or up to I beam? How is best way to do that
No masking soft goods called for but case could be made
We can screw into floor
Crown molding to be painted with “wood finish”, will we get paint elevation to know how elaborate the paint is on rest of set?
Wallpaper stencil (LOTS OF LABOR!!!!)
OUR TEAM GIVENS
From the answers to these questions we were able to come up with a team definition to the problem:
-
build curved walls
-
Baseboard, chair rail,picture rail, & door casement moldings called out (DYKES stock molding)
-
Crown molding needs to be constructed
-
ASSUME floor is clean and has layer or maso down
-
ResearchBuild masking wall 12′ framing with 8′ skin
-
6 panel clear pine solid core prehung interior door (model #HDCP6626L)
-
Baldwin Prestige Carnaby satin nickel hall/closet knob (model# 352CYK ARB 15 CP 6AL RCS)
-
-
If we use different materials we will need to ruff prime everything to make it all appear out of the same material after painting
-
Breaking crown molding into basic parts for composite construction
-
Hollywood style flats with 5/4″ framing
As a team we broke the project into responsibilities:
Laura- materials estimates
Sergio – drafting
Sarah – scheduling (yes the calendar again!)
The question of how to build a curved flat came up early in this project. After consulting reference books and looking at the curved flats used in the haunted hotel as research, we decided as a group that we should build a test curved flat. (I am using the royal “we” because due to my work schedule I was unable to participate in the test build) To read about the test flat experience click here!
Laura even offered to compile all the group’s lumber quote needs and made the call to Dykes so that only one person from the class asked them hypothetical questions that would not lead to sales. Here is her post about the Dykes estimates.
Sergio was excited about delving into AutoCAD, and our division of labor left him to draft the entire set. As the project progressed it became clear that we were hurting our own group progress but dividing the tasks so absolutely. Unfortunately we acknowledged this problem too late in the process to fully recover, but there were moments where we truly collaborated and it showed. While I was figuring out our lumber estimate and cut list, Lumber Estimate & Cut List, I was stumped by how to calculate the plywood needed to create all the sweeps for the curved walls. Through collaboration with Sergio, we were able to draft a sheet of ply and place sweeps on it to figure out how many would fit in a 4’x8′ area. This intersection of my and Sergio’s “responsibilities” to the project gave both of us greater meaning and lead to better ways to communicate our plan of action.
ANALYSIS
What real-world scenarios are most like the problem? Are there things about the problem that would be different in a real-world application? Was the problem missing elements that would be present in a real-world application?
APPLICATION
Did you approach this problem differently?
More how you are building because there is more to build (non-stock)
Material
Build time
Budget
More communication
Have you been able to reuse paperwork?
Have you modified paperwork?
Template in autocadd
Calendar & Budget





