Aleksandar Dekic
Professor Jason A. Montgomery
ARCH 3522
12/16/2019
Research Paper: The Empire State Building
Introduction
As we know, the Empire State Building is one of the most recognizable structures and the most famous skyscraper in New York City and in the world. Construction of this building started on March 17th, 1930 and it was completed on May 1st,1931 and contains 102 floors. Architects for this building were Shreve, Harmon and most important William Lamb. The Empire State Building has influenced architecture in nearly every corner of the globe. It was completed in the style called Art Deco, which was influential between roughly 1920 and 1939. More specifically, we can say that the Empire State Building belongs to the late Art Deco style called Art Modern which was less about the ornamentation and more about the building as a symbol of progress. Materials used for constructing this building are steel frame with the use of Indiana limestone and granite, bricks, aluminum, and stainless steel. Empire State Building is declared as a New York City landmark by the NYC Landmark Commission on May 18th, 1981. This building is significant to history because it was the tallest building in the world for 41 years and it is a worldwide known structure. It represents one of the models and base in construction for almost all the future skyscrapers. New York City zoning laws in the first decades of the 20th century were passed to prevent city streets from becoming sunless canyons and led to stepped skyscrapers with seatback which is presented at the Empire State Building.
General Context
Skyscrapers are very tall, multistoried buildings. The development of skyscrapers came as a result of the coincidence of several technological and social developments. The term skyscraper originally applied to buildings of 10 to 20 stories, but that changed in the 20th century where we have the expansion of buildings greater than 40 or 50 stories. The increase of urban commerce in the United States, especially in New York City, was that social element that creates the need for office space. Technological inventions that help in creating these new skyscrapers, like Empire State Building, was invention and installation of first passenger elevators and James Bogardus process of using cast iron frame at first, and then the same process was used with steel as a stronger and lighter material. Over time, the need for building residential skyscrapers grows because of the density of urban areas. Structurally skyscrapers consist of pier deep under the ground, a steel frame skeleton above the ground that dictates the shape of the building and a curtain wall that hang on the girders. The design and decoration of skyscrapers have changed over the years. It goes from Neoclassical and Italian renaissance revival like the Metropolitan Life Insurance Building in New York City (1909), over the Woolworth Building (1913), by Cass Gilbert, as a prime example of neo-Gothic decoration, and the Art Deco style on such towers as the Chrysler Building (1930) and the Empire State Building (1931) (picture1), to the International Style with its total simplicity and redefine human elements in urban architecture and incorporation of plaza and parks with the example of the Seagram Building (1958). (Source 1)
Art Deco is the style that was influential between 1920 and 1939. It was a modernist style with the focus on characteristics unique for the 20th century, which was opposite to a traditional style from the past. This style uses modern materials, like steel and plate glass, and integrate pieces of architectural style from around the world into a unique new style with its recognizable flair. Art deco style is defined with a high level of ornamentation with bright metallic colors, that feature sunbursts, zigzags, and other dramatic shapes that often have a graphic, flattened appearance. More specifically, we can say that the Empire State Building belongs to a style of late Art Deco called Art Moderne or Streamline Modern which was less about ornamentation and more about the building as a symbol of progress. Structures in Art Moderne usually have simpler exteriors so eye can focus mostly on the streamlined shape of the building, suggesting the speed of industrial progress. Architects designed the building to mostly rely on vertical elements that emphasize height. (Source 2)

Picture 1. The Empire State Building. Source: getyourguide.com
Theoretical Context
Original owner and the person who creates the main idea for the project of Empire State Building was John Jacob Raskob (picture 2), a former General Motors executive. He chooses Al Smith (picture 3), former New York State governor to be the president of the project. Raskob planned to surpass the Chrysler building by developing the newer and taller skyscraper south of midtown Manhattan. The new building sits on a two-acre lot which occupies the whole block at the corner of 34th street and 5th avenue, at the site of the former Waldorf Astoria hotel, the biggest hotel in the city at that time. Originally, it was proposed to be 85 stories high. It was a big gamble because the location itself was not attractive at that time and comparing to the Chrysler building, it did not have secured any tenants. The great depression also did not help in securing the tenants. But it helped in creating plans for the even higher building which will become taller than the competitor Chrysler building. They marketed the building as docking place for dirigibles and the immigration point inside the Empire State Building. (Source 3)


Picture 2. John Jacob Raskob, The owner of Empire State Building Picture 3. Alfred Al Smith, President of Empire State, Inc.
Source: Britannica.com Source: Britannica.com
In order to implement all these plans, Raskob and Smith hire the architect firm Shreve, Lamb and Harmon who will work on this project. Raskob demanded fast construction of this building to bring tenants and generate revenues as soon as possible. The Empire State Building was designed by William Frederick Lamb (picture 4) of the architectural firm of Shreve, Lamb, and Harmon. Lamb, who came up with a simple design, defined by requirements such as the budget, time limit and New York City’s zoning laws. The building would have a classical composition of a five-story base, a large tower with setbacks (required by the city’s zoning law) and a monumental spire. The limestone facade had little or no ornamentation. What makes the design so great is that for all its simplicity and sheer bulk it has a perfect composition and massing, giving the building a certain grandeur. (Source 3)

Picture 4. William F. Lamb, the main architect of the Empire State Building. Source: deviantart.com
Elements of the Empire State Building and the methods of construction were very modern and innovative. The Empire State Building was constructed using a frame of steel, a very modern material. Its presence is implied partly by the height of the building, and also by the materials of the façade. The exterior is covered in limestone and granite, accented with aluminum for extra luster. This combination of materials was very common in Art Deco and promoted an aesthetic that was industrial, modern and refined at the same time. The exterior materials of the Empire State Building are pretty easy to notice because there isn’t a whole lot of extra ornamentation. The focus is on the structure itself. At its tip, the Empire State Building is 1,454 feet tall, holds over 2 million square feet of office space, and covers two acres of land. (Source 6)
The Empire State Building spans from 33rd to 34th street and covers the whole side of the 5th Avenue. Much of it was occupied by the Waldorf-Astoria Hotel (picture 5), which opened in November 1897 as the city’s largest hotel with 1050 rooms. It was one of the most prestigious in New York and attracted an upper-class clientele. At the end of the 1920s however, the grand and plush design of the hotel had gone out of style and Waldorf-Astoria decided to build a new, larger hotel uptown. After the site was cleared, construction started on March 17, 1930. Thanks to an efficient design and standardized work – similar to an assembly line – the building would rise at an average of about four and a half floors a week, faster than any other skyscraper at the time. The building was officially inaugurated on May 1, 1931, by the president of the United States, Herbert Hoover.

Picture 5. Original Waldorf Astoria Hotel, at the corner of 33rd street and 5th Avenue, at the site where is Empire State Building today. Source: nyc-architecture.com
The Empire State Building was part of the famous Race to the Sky between the years of 1929-1931. During this period, three buildings in Manhattan were in competition to eclipse the height of The Woolworth Building: The Chrysler Building, 40 Wall Street and finally The Empire State Building. 40 Wall Street would top out at 925 feet, while the Chrysler Building was only finalized when a 125 FT spire was added to the top of the Chrysler Building: its final height was 1,046 FT. This hard rivalry to win “The Race to the Sky” was finalized when The Empire State Building achieved a roof height of 1,250 FT and a total height of 1,454 FT, including its’ antenna.
Building Analysis
Analysis of the Empire State Building starts with its stunning height and simplicity. It is built as a part of the New York City 1920s building boom. Together with the Chrysler Building, it represents the power and prestige of the automobile industry companies. The exterior of Empire State building is covered in limestone and granite, accented with aluminum. This combination of materials was very common in Art Deco and promoted an aesthetic that was industrial and modern yet refined. Empire state building does not have a whole lot of extra ornamentation because the focus is on the structure itself.
Empire State Building basic planning starts with the blueprint grid where elevators, utilities, ventilation and pipe shifts need to set in a way to create the conditions for maximum rentable space, and with the zoning laws which allow only the first 30 floors to occupy the whole lot. After that, the building needs to have a seatback of one-quarter of the lot size (picture 6).

Picture 6: Isometric blueprints of Empire State Building looking at the corner of 33rd street and 5th avenue (looking North). Source: Smithsonianmag.com
All this left Lamb and his architects with the minimum amount of space in the center of the building for all these basic elements of the building to implement but on the other hand, to achieve maximum office space for the rest of the building. Also, while the building goes further up, the size of the floor is smaller. The size of the building depended in a great way by the elevator system (picture 7).

Picture 7. 20th-floor grid at the Empire State Building. Source: sec.gov
The second thing that architects planned was the exterior and that included the development of the floorplan, massing, and the establishment of the height and the strategy for the pinnacle/profile where the building meets the sky. The exterior is defined with the system of vertical strips of windows with limestone walls in between and attached with aluminum spandrels. These window strips are arranged in a system of one, two or three strips running from bottom to the top (picture 8). The only ornamental details are modernistic ripples in the aluminum spandrels and modernistic caps where the window strips terminate at building setbacks. The speed of construction and demand to finish it so quickly, produce this exterior and window system. The architects also mentioned the cost of stonework and its effect on the simplification and speed during construction. Savings in time, labor and money, were created when the windows were set slightly forward in front of the stones and with aluminum spandrels to cover the imperfections on the edges of the stones. That allows fabrication of the stones at the very source, in stone mine, and instant installation of the building materials as soon as it was delivered. (Source 4)

Picture 8. Look at the Empire State Building system of vertical strips of windows with limestone walls in between which are attached with aluminum spandrels. Source: runnersworld.com
The role of the window strips is to break up the mass of the building and emphasize its verticality and to express the simplicity and elegance of the building. The Empire State is symmetrical and without bright colors. Unlike other skyscrapers, the Empire State Building does not present itself as an enormous construction. If you are in midtown, you will only pay attention to its base which is part of its immediate environment, while from a distance it will be just one more skyscraper in Manhattan that represents metropolis like New York City. With its visibility from almost every corner of the city, the Empire State Building represents its uniqueness and serves as beacon for the citizens of New York and New Jersey.
The most notable art deco style elements are in the lobby of this building (picture 9). The building’s interiors were designed with the same idea as the design of its exterior and that includes simplicity of detail, long unbroken lines and great materials. It was also designed to give support to the exterior of the building in the meaning of scale and importance. Entrance lobby at the Fifth Avenue is set up in a long and narrow hall with ornamentation on the wall in a form of the aluminum outline of the Empire State Building (picture 10,11 and 12). Corridors together with elevators and inner store entrances and windows gave this lobby something grandiose which completely agrees with the exterior of the building. Elements of art modern are aluminum art shapes on the wall followed with the aluminum mezzanine bridges and zig-zag ribbed ceilings, all the supplement to the building as one of the greatest in the history. (Source 5)

Picture 9: Empire State Building lobby entrance wall plaque. Source: Alamy.com



Picture 10,11 and 12. Brass Medallions on a marble wall of the Empire State Buildings entrance hall, work of Oscar Bruno Bach. Source: Interestingamerica.com
The Empire State Building design featured one major setback and several smaller ones. The top of the building is made of glass, steel, and aluminum with the spire which was added in 1950. Originally, the pinnacle tower on this building was meant to be a mooring dock for dirigibles. The amount of material used to construct the building was more than any previous construction project. The steel ordered for the structure exceeded the amount used in both The Chrysler Building and 40 Wall Street combined. Building materials came in from all over the country. Limestone came from a quarry in Indiana, steel from Pittsburgh, cement from upstate New York, marble from Italy, France and England, hardware from the New England states and wood from the American Northwest. The construction manpower employed was more than 3,500 people at its highest. These laborers were immigrants from Ireland and Italy, with a sizable number of Mohawk Indians from upstate New York and Canada. (picture 13 and 14) A primary focus of site management was to keep materials continually feeding construction. There were a series of cranes and derricks which lifted materials from the trucks below, while hoists and other lifts inside the structure enabled speedy movement of materials upwards. (Source 3)

Picture 13. Carl Russell waves to his co-workers on the structural work of the 88th floor of the new Empire State Building. Sep 13. 1930. Source: atchuup.com

Picture 14. Icarus, Empire State Building, 1930, Lewis Hine. Source: metmuseum.org
Historical Evaluation
The Empire State Building was built before the advent of modern safety standards and measures. There weren’t any hard hats, or perimeter safety netting systems, specified work clothes, tie-off locations or regulations to protect workers. It wasn’t until state and federal regulations emerged that minimum safety conditions were required on all work sites. Five laborers died, while its’ neighbor the Chrysler building suffered no fatalities during its own construction.
The Empire State Building remained the world’s tallest building for 40 years until the North Tower of the World Trade Center surpassed it in height in 1970. It even survived a B-52 military airplane crash to the 78 and 79 stores in 1945, when, except for the limited exterior damage, nothing happened to the building and its general stability and construction.
The Empire State Building together with Chrysler Building represents the golden age of the American car industry and step forward into the modern world and new designs. Without each other, both will not exist in this form of beauty and heights. The Empire State Building was one of the last skyscrapers completed in New York before the Great Depression hit the real estate market. The demolition of the existing building at the site started just weeks before the stock market crash of 1929. This is the biggest reason why the Empire State Building held its title of the world’s tallest building for more than forty years. It was added to the New York City landmark preservation list in 1981, for both individual and interior landmark, which makes this building one of the unique places in the city that are protected both exterior and interior as a building.
References:
- Barr, Jason M. Building the Skyline: The Birth and Growth of Manhattan’s Skyscrapers. 2016.
- Breeze, Carla. American Art Deco: Architecture and Regionalism. 1st ed., W.W. Norton, 2003.
- Berman, John S., The Museum of the City of New York. The Empire State Building. Barnes and Noble Books, 2003.
- New York City Landmark Preservation Commission. Empire State Building | LP-2000. Landmark Type: Individual Landmark. Designation Date: 5/19/1981. Designation Report: http://s-media.nyc.gov/agencies/lpc/lp/2000.pdf
- New York City Landmark Preservation Commission. Empire State Building | LP-2001. Landmark Type: Interior Landmark. Designation Date: May 19, 1981. Designation Report: http://s-media.nyc.gov/agencies/lpc/lp/2001.pdf
- Tauranac, John. The Empire State Building: The Making of a Landmark. Cornell University Press, 2014.
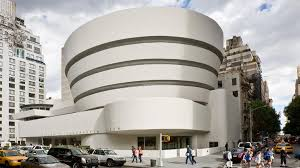
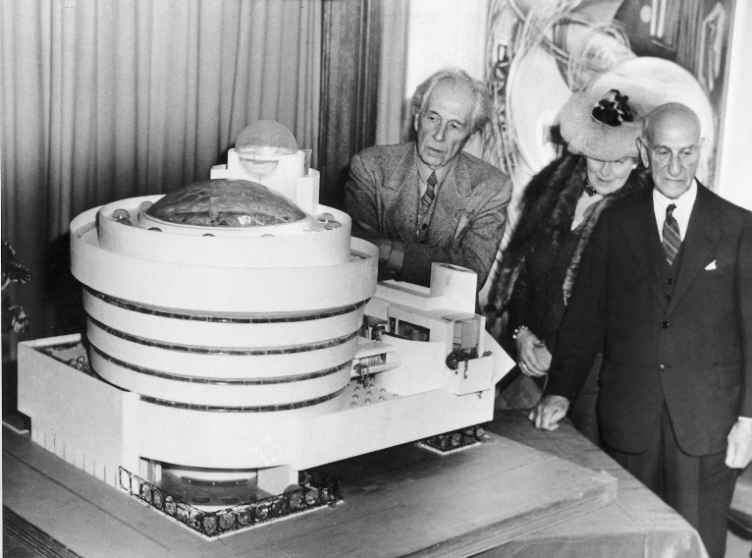
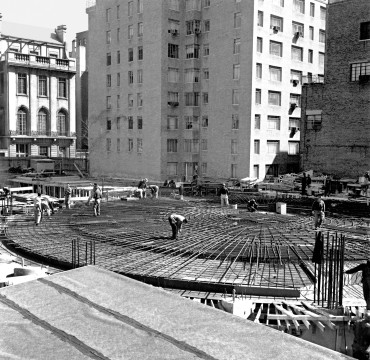
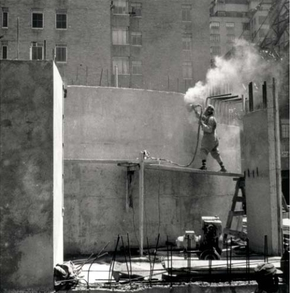

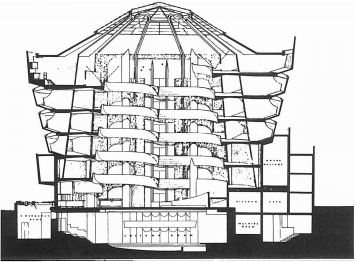
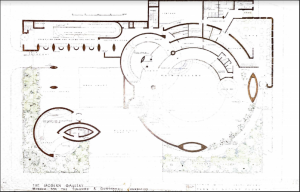
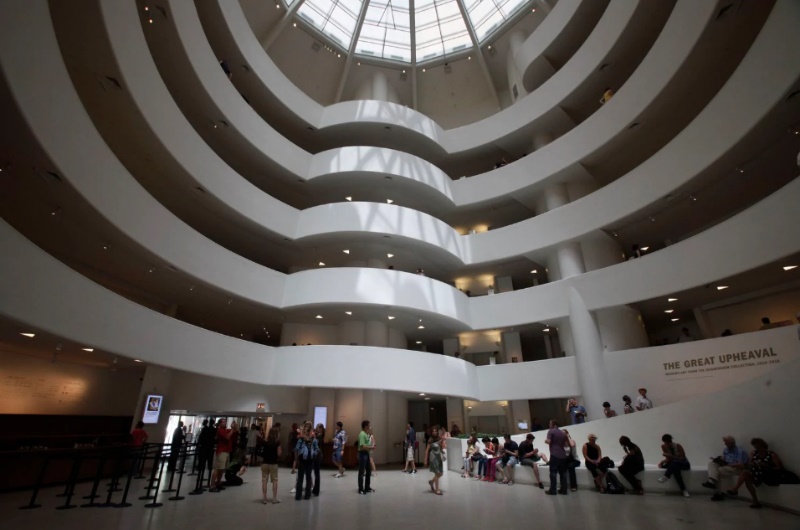
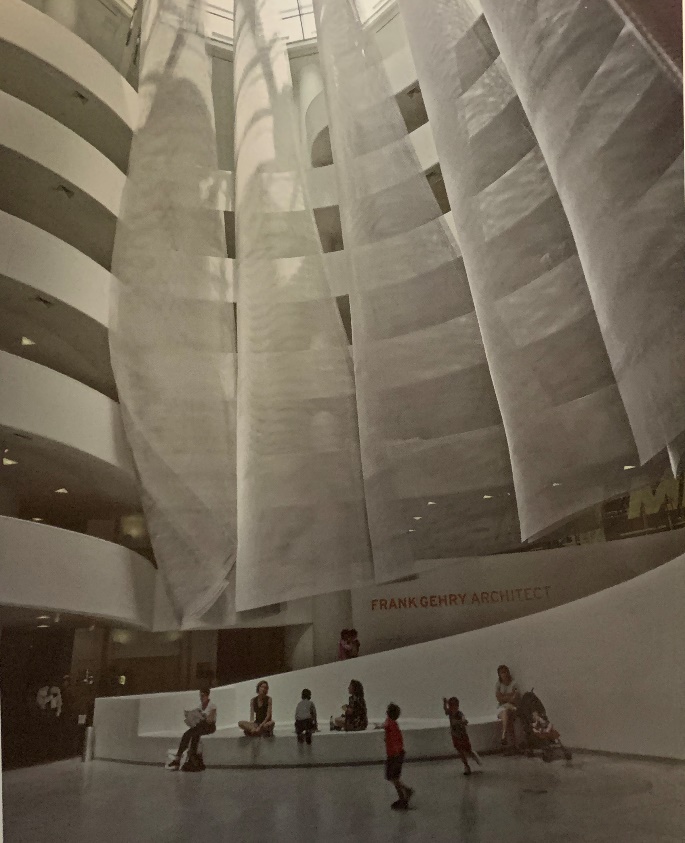

















Recent Comments