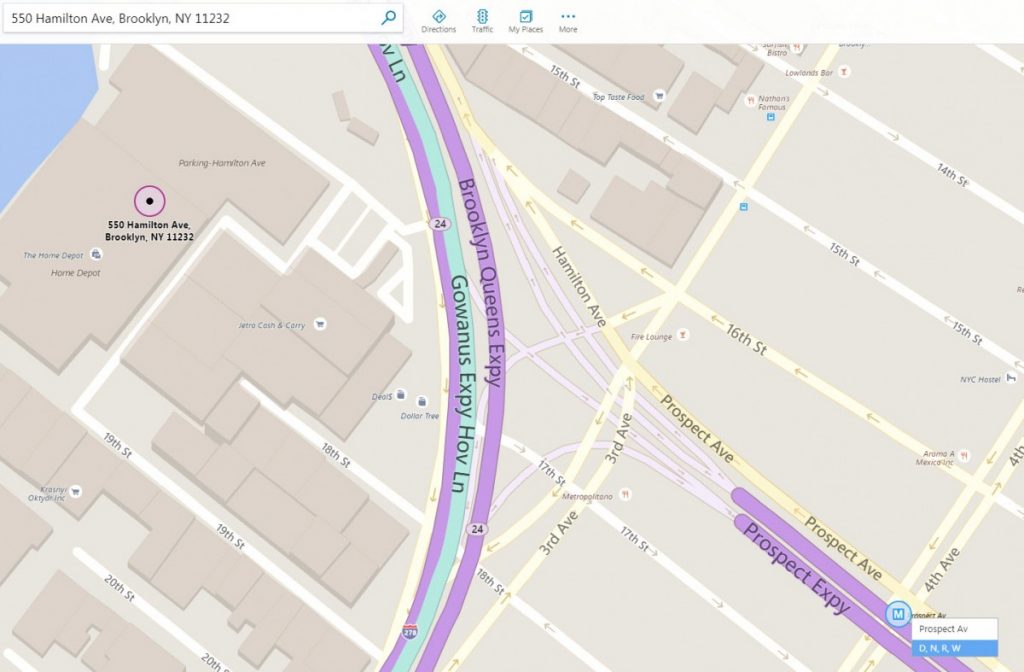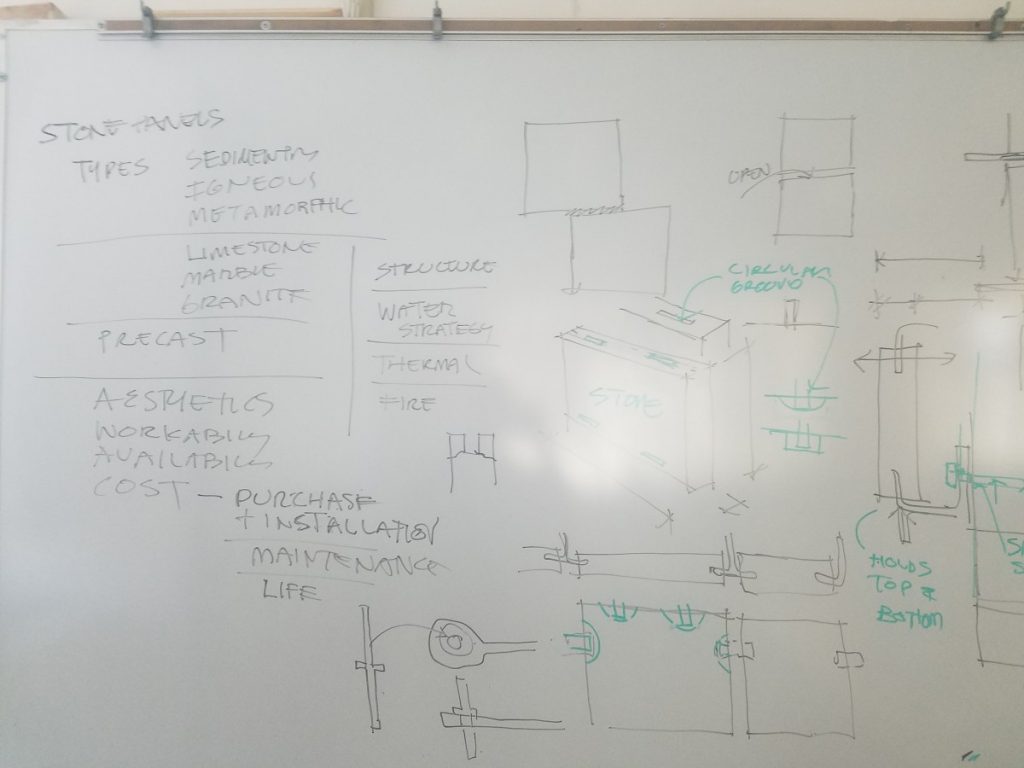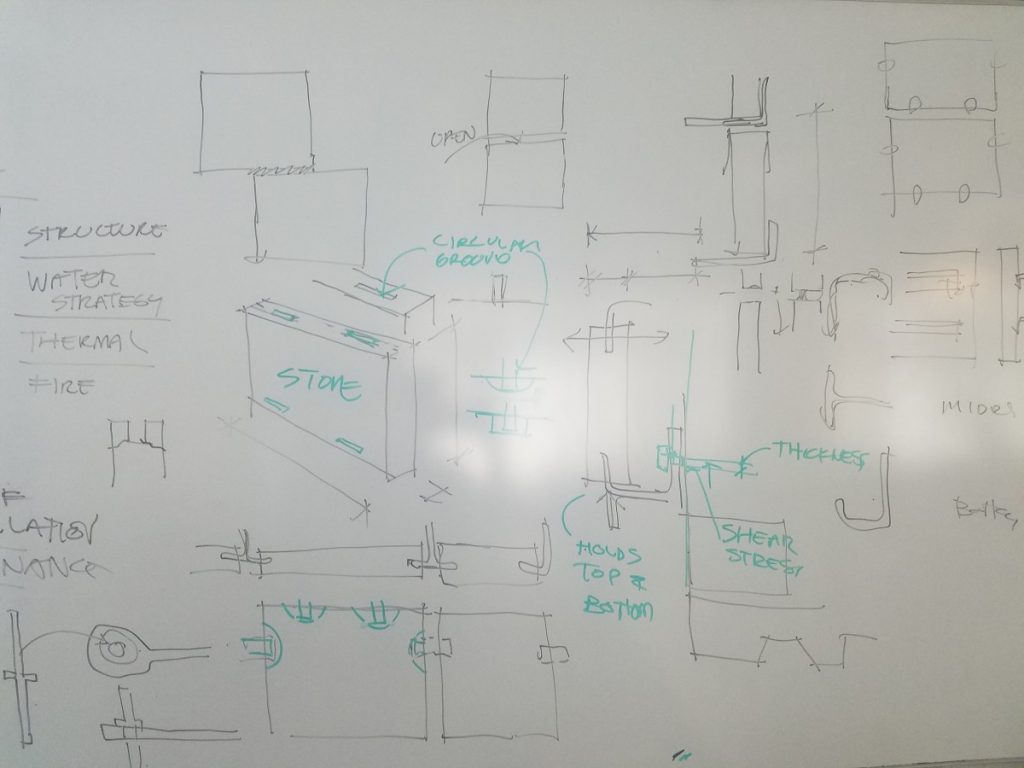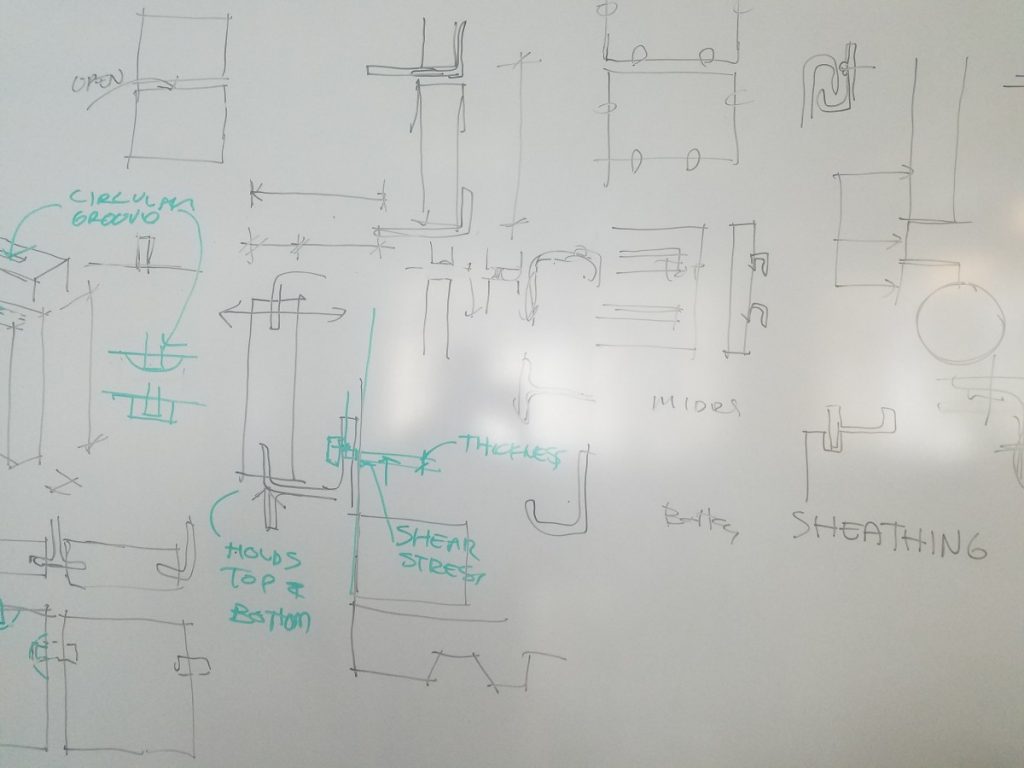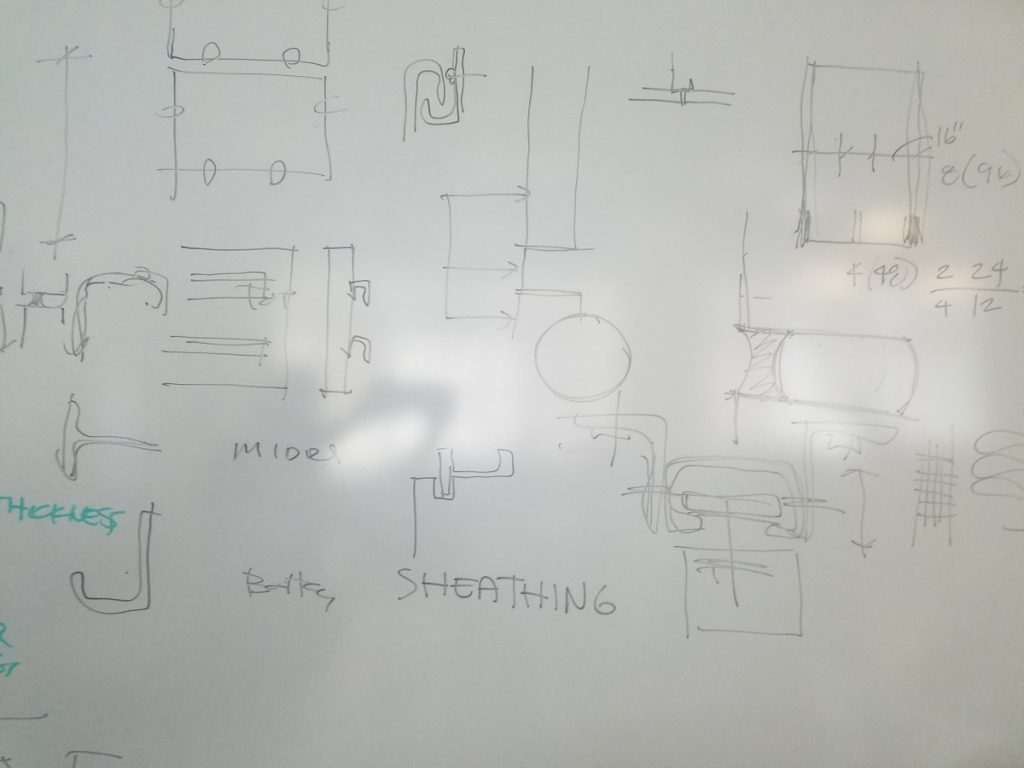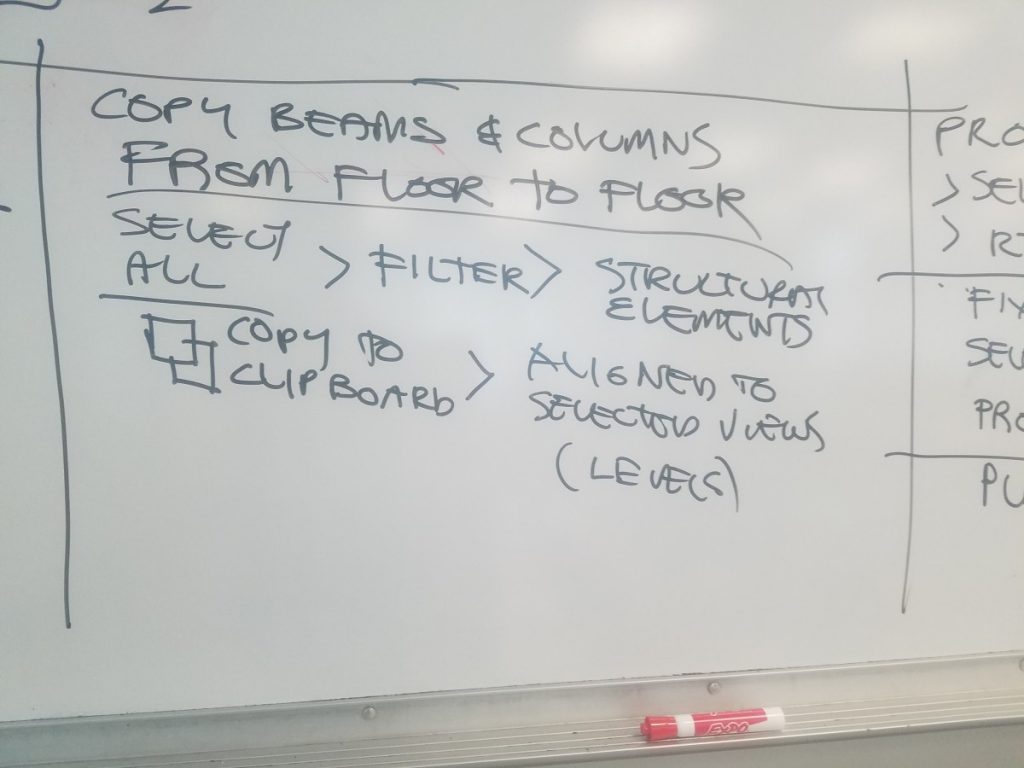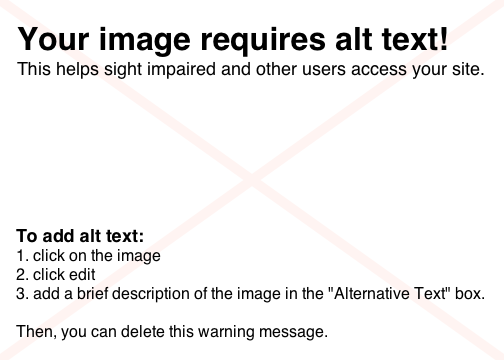I look forward to seeing everyone on Monday. A reminder that you are working on two assignments:
1 – Home Depot Materials Assignment – based on our field trip put together your materials presentation – covering a minimum of three materials.
2- Work on developing your wall sections based on your materials choices. Continue your research and begin to make necessary 3D families.
