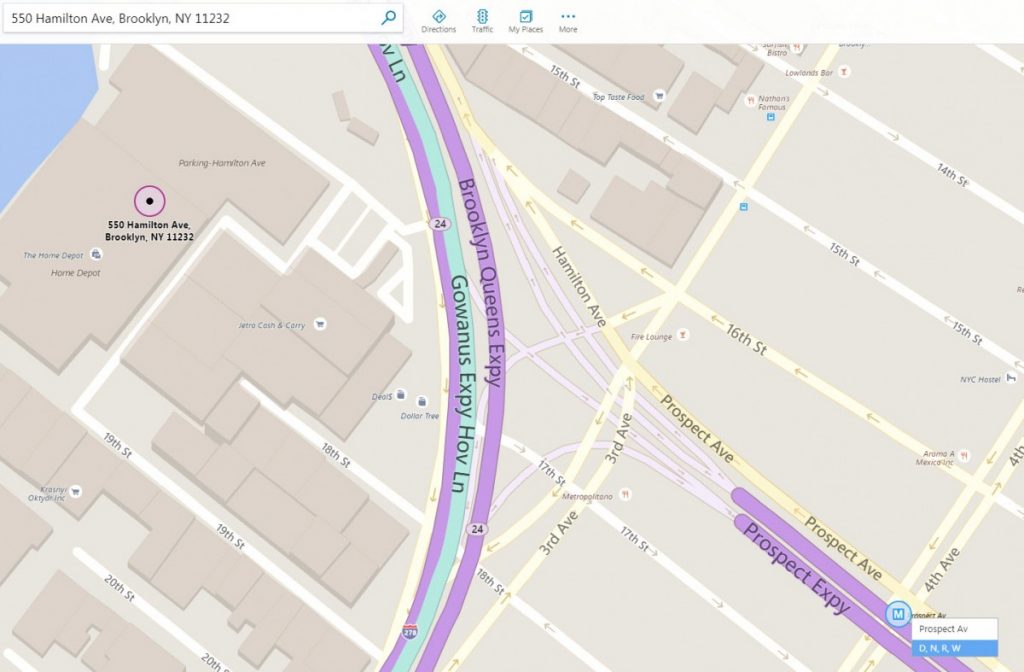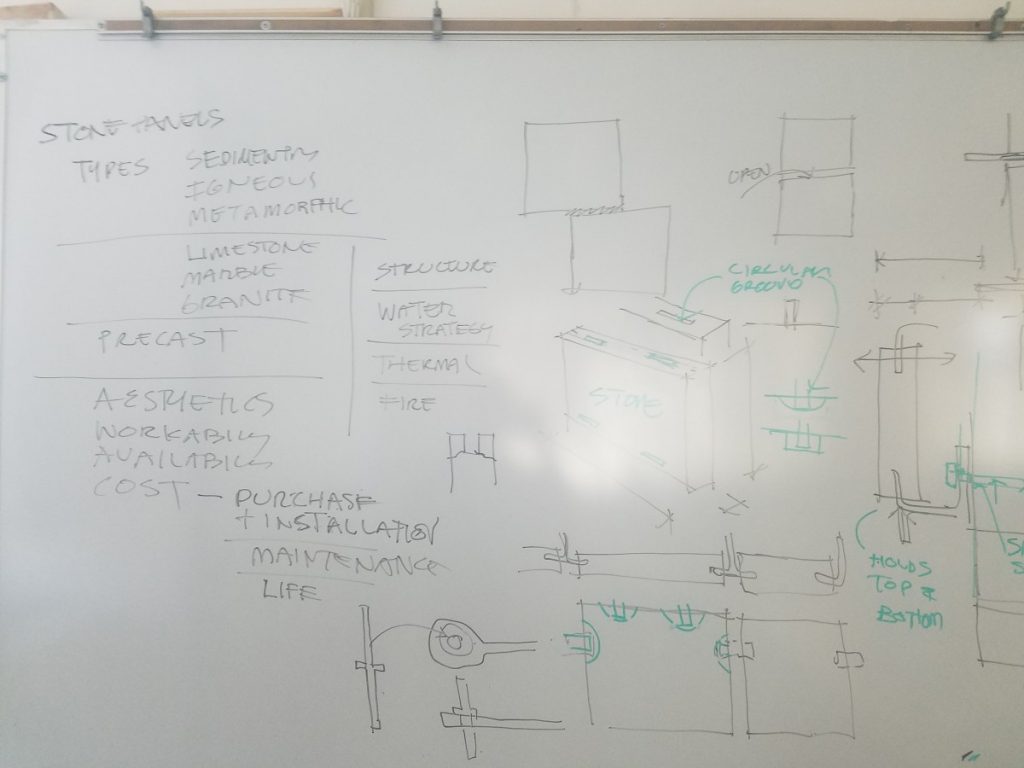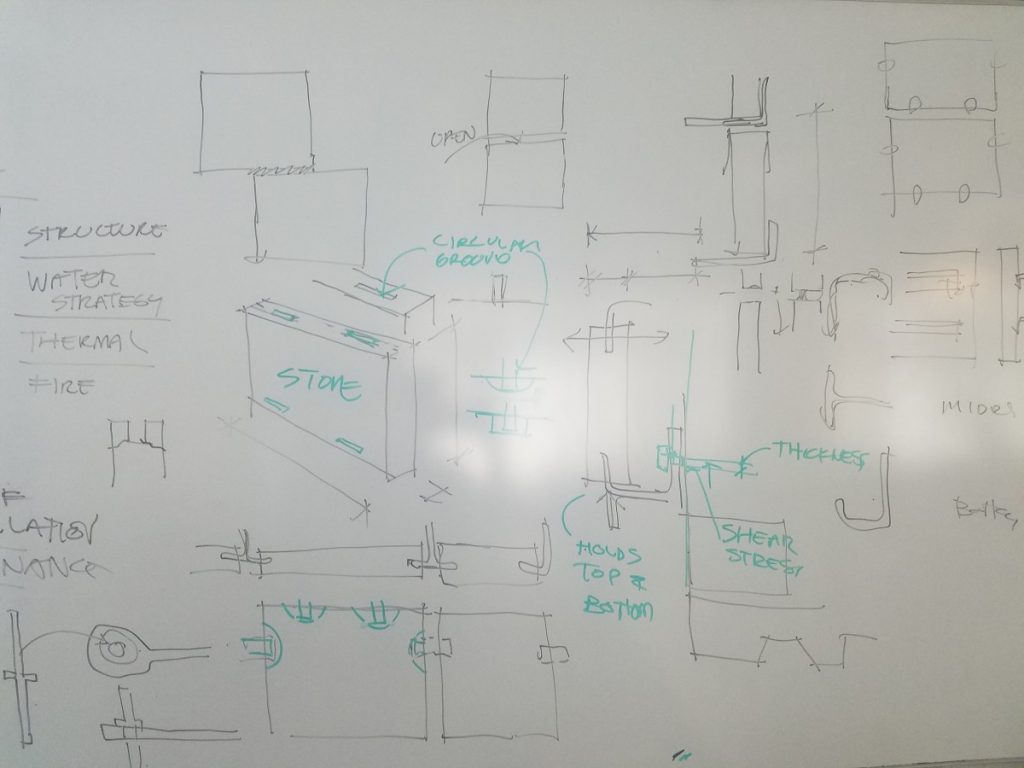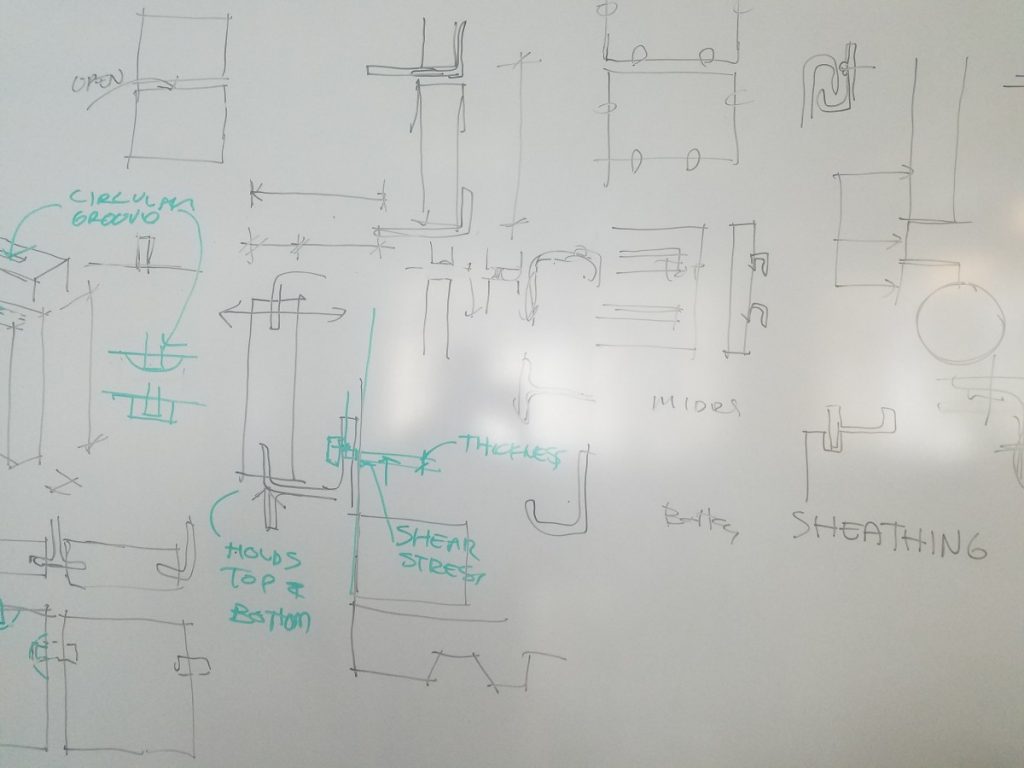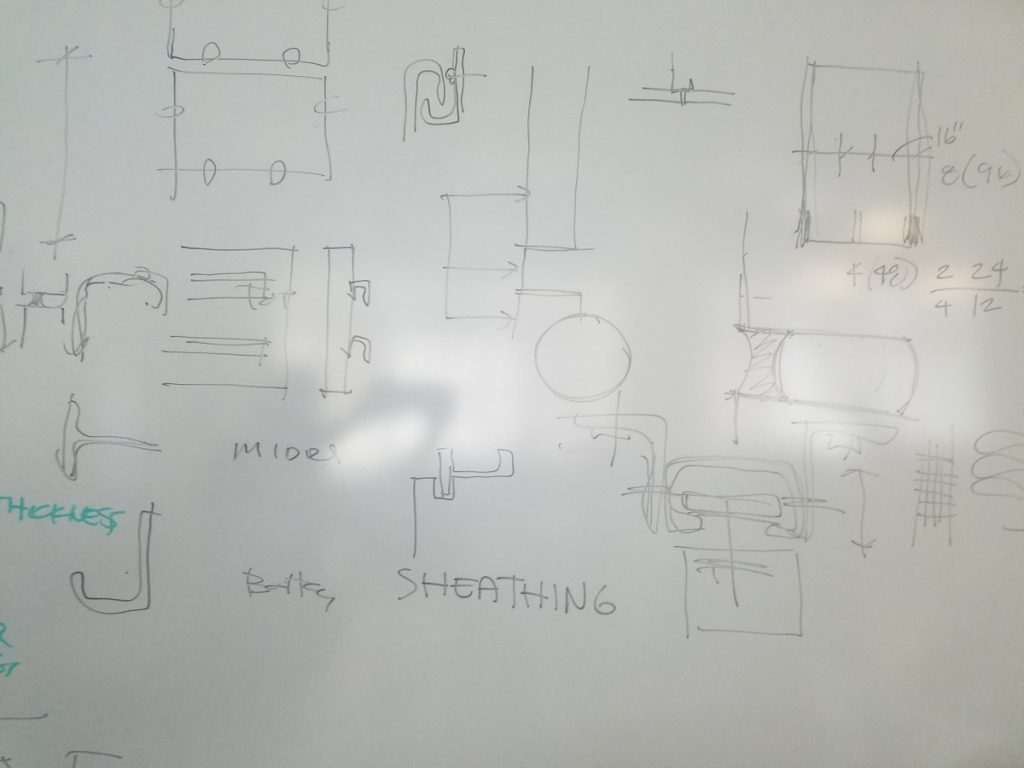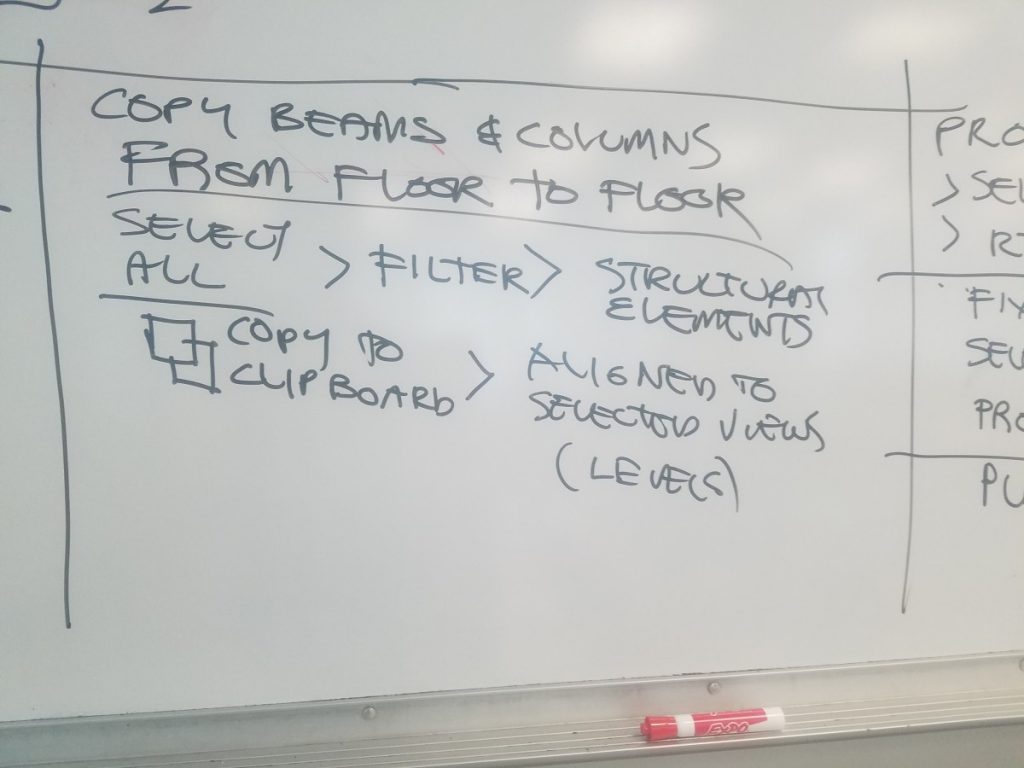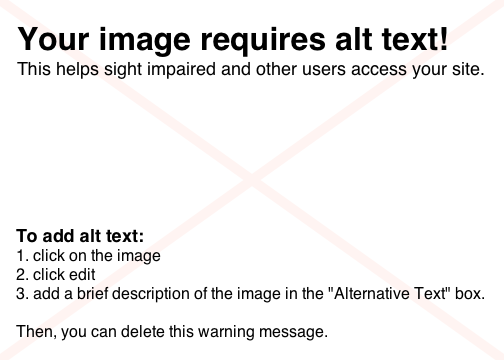Month: March 2018
Graded Individual & Group Deadline for Sunday the 18th – end of day
Graded submission is based on the review of the team OpenLab research site. All team members must contribute to the site. The work will be graded as follows:
- 20% for the team
- 80% for the individual
Nothing to upload – make sure the research site has useful information.
Graded Individual Deadline for Sunday the 18th – end of day
This is a graded submission of your Revit Case study file. You should upload both the original Revit file and a PDF of plotted sheets.
Please complete the following:
- Cover Sheet – includes drawings list and one 3d View of building
- Architectural Floor Plans A-100 series.
- Showed exterior walls & Slab
- Architectural Reflected Ceiling Plans A-200
- (not required for this submission)
- A-300 Exterior Elevations
- All exterior elevations N/S/E/W
- A-400 Building Section & Wall Section Details
- Building Sections at 1/8″
- Enlarged wall section details 3/4″, 1 1/2″ and 3″ scales
- Structural Drawings S-100 series
- Set the proper view template – include columns and beams and tags
Todays Notes – March 15 2018
Class Notes – March 12 2018
White Board Notes – March 8 2018
Wednesday Progress Posting #3- March 7
Continue to develop your building:
- Add sheets for all your floor plans. Name and number them properly. (don’t worry about laying them all out yet)
- The drawings list schedule should update.
- Work on finishing the building as follows:
- Exterior wall from level 1 to roof
- Basement Foundation wall with perimeter footing.
- Add exterior Windows – you may need to load some families and customize these
- Be prepared to work on the floor plan for next class.
class notes
Tutorials are posted under Day 6 –
https://openlab.citytech.cuny.edu/arch2431btechiii/agendas-lectures-and-tutorials/
Progress Posting for next class
Include a PDF of all your sheets and the Cover and your Revit file
- Sheets
- Cover including drawings list (filtered and sorted correctly)
- Level 1 Plan – includes grid lines, exterior dimension strings, exterior wall (use brick block wall as a place holder – runs from Level 1 to the Roof Level plus 3 extra feet)
- Exterior Elevations – Number these beginning with A-301. Include all 4 main elevations (north/south/east/west). These show Level 1 up to the Roof
- Building Sections – (optional for this deadline) Building sections show the foundation wall and basement – so they take up more space on a title block.
- Modeling Work
- Grids (make these consistent on all floors – use “Propagate Extents”.
- Dimension Strings (use aligned and show dimension’s for grid spacing)
- Exterior Wall (use the BASIC WALL – Exterior – Brick on CMU) make sure the brick is on the outside by drawing clockwise. Offset this 1′-4″ to 1′-6″ from the grid lines.
- Floor Slabs (Architecture > Floor > Floor Structural > 3″ LW Concrete on 2″ Metal Deck). To draw this snap to the outer face of the concrete block in the brick wall.
- Structural Foundation Wall (Architecture > Walls > Basic Wall Foundation – 12″ Concrete). To draw this snap to the outer face of the brick.
- Structural Foundation (Footing) (Structure > Foundation > Wall > 36″ x 12″) Snap to the foundation wall.
