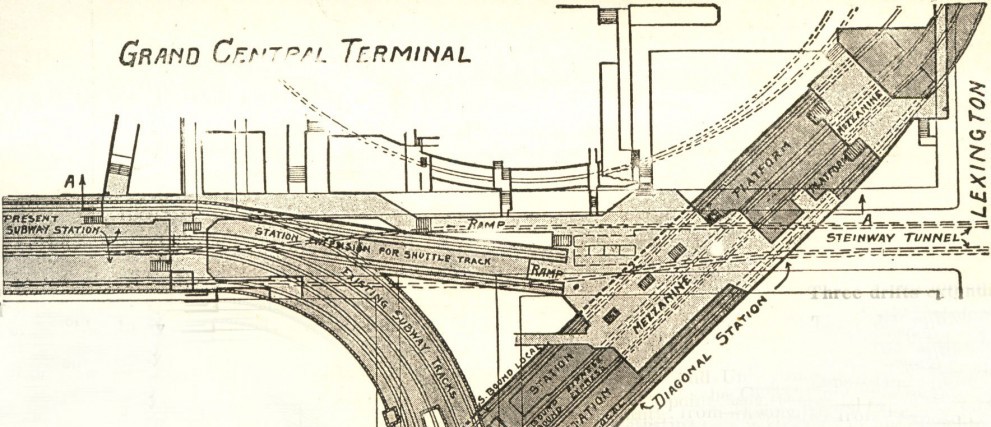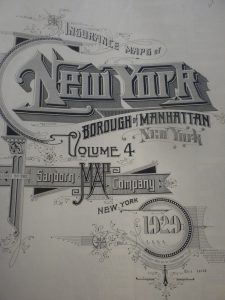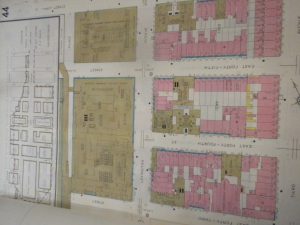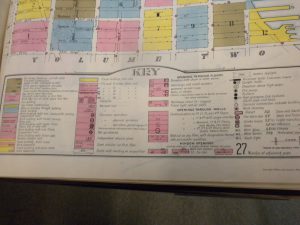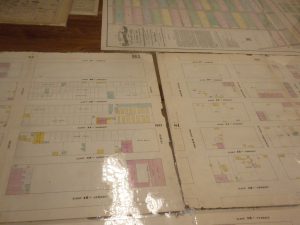Category Archives: Archive / Library Reflections
Archive / Library Reflection #2 New York Public Library
New York Public Library, Map Division
This first map was very interesting to me, so much so that I spent quite some time with it and going through the pages of it. BOTH maps are SanBorn maps used by insurance companies of the time, the only difference being the the one below is from the 1860’s and there were lots of farms and horse stables in what is now downtown manhattan. The map at the top has a lot more buildings and what was interesting about them is that changes were made to them by just pasting a cutout on the top of the original, resulting in layering of the document.
TS_Library_Reflection
 I liked this picture because to me, it seemed like a sketch from the old newspapers back in the 90’s. It also reminds me of my first images of what a train station in Italy or France might have looked like (I’m a traveler, and thats what I pictured the train stations to look like, big, spacious, with glass roofs to let all the light in). It also stood out to me because it was one of the only pictures on the table in color.
I liked this picture because to me, it seemed like a sketch from the old newspapers back in the 90’s. It also reminds me of my first images of what a train station in Italy or France might have looked like (I’m a traveler, and thats what I pictured the train stations to look like, big, spacious, with glass roofs to let all the light in). It also stood out to me because it was one of the only pictures on the table in color.
Question: Why did the architects want to use the designs from Europe when the space constraints were so different here?
Harpers Weekly, Febuary 3, 1872 pg 10
Grande Central Depot, New York -Interior View S. Fox
Photographed by Rockwood, 845 Broadway [see pg 108]
 This drawing stood out to me because it’s the original and its very detailed. To have such skill in a time period without the modern things we have today is just fascinating to me. There were even notes on this piece for changes that needed to be made on the building itself.
This drawing stood out to me because it’s the original and its very detailed. To have such skill in a time period without the modern things we have today is just fascinating to me. There were even notes on this piece for changes that needed to be made on the building itself.
Question: How would we find out if the proposed changes on this drawing ever made it into the actual building itself?
Warren & Wetmore (PR 3-81)
Grand Central Terminal, New York, NY
Architect & Engineering file
Ink on Canvas
