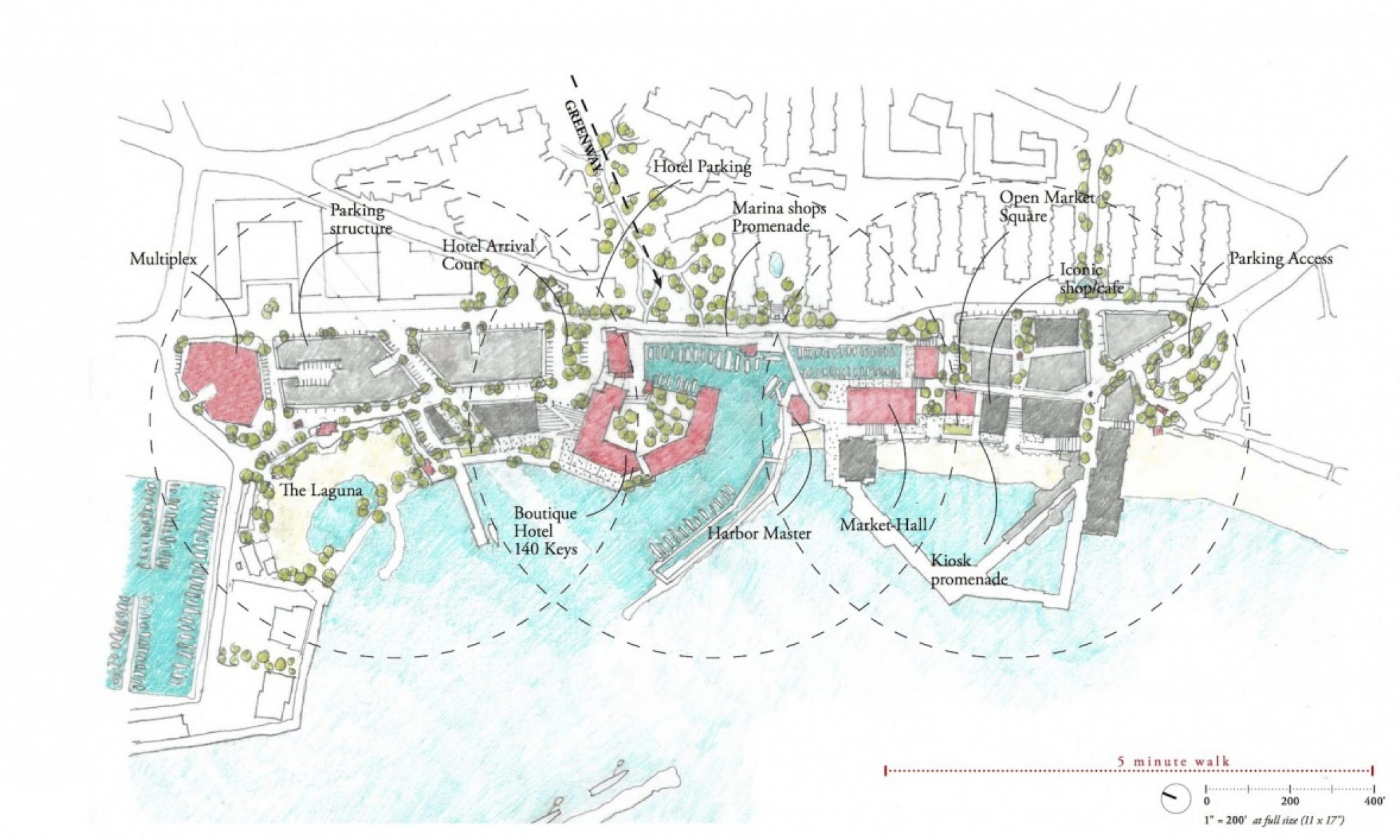THE SUMMIT, BECHTEL FAMILY NATIONAL SCOUT RESERVE w/ Hart Howerton
Reporting on the Project:
National Public Radio: ALL THINGS CONSIDERED


OTHER NATIONAL AND LOCAL REPORTING:
WEBSITE: https://www.summitbsa.org
Jamboree Preliminary Master Plan
The SUMMIT is the new home of the National Jamboree of the Boy Scouts of America and the newest National High Adventure Camp. I was the lead masterplanner on this project, working with Hart Howerton, Andropogon, and Trinity Works, the developer of the project, taking the project from the initial stages of testing the program on the rugged site in West Virginia to the conceptual masterplan stage.
The project started in earnest in 2007 with a design charrette at the Boy Scouts National Headquarters in Fort Worth, Texas. The 4 day charrette included design professionals from all over the country to help the Boy Scouts analyze and judge from among the top 3 sites that were being considered for the project. My job at the charrette was to develop an efficient and flexible approach to the campsites themselves, ensuring that no matter the selected site, the program could be accommodated in an organized and clear structure.
Later in 2008, as a Principal at Hart Howerton, I was engaged again to test the program and organizational fit of the project in more detail on the West Virginia site to help the Boy Scouts make a final determination to use the site. Our design and analysis studies successfully convinced the Boy Scouts that the West Virginia 10,000 acre site would not only be adequate, but could be transformed into a world class facility for the Boy Scouts.
After the site was acquired, my design work on the project continued, first as the Principle in Charge at Hart Howerton, leading a team of 2-3 planners and landscape architects on the early master planning design, then as a lead consultant forHart Howerton on the project after I joined the faculty of Citytech. The team I lead worked weekly with civil engineers, road and bridge designers, wild life conservation experts, mechanical engineers, event planners, traffic consultants to coordinate the massive and detailed project. My team laid out the campsites into organized subcamps and neighborhoods with shower, toilet, and communication stations. We located the headquarters of each subcamp with medical, dining, and staff accommodations. We organized the road and trail system across the property to accommodate the 1,000 busses that would arrive the morning of the first day of the Jamboree to drop off the 40,000 campers for the 10 day event and pick up on the last day as well as the day to day circulation of the camp. We worked closely with the civil engineering team to optimize the grading and earth work on the site for the campsites, roads, and new lakes, as these were the most expensive components of the construction budget. My team coordinated with the landscape team on sustainable strategies for site drainage, landscape preservation and design.
The first phase of the project is now largely complete. The first National Boy Scout Jamboree was held on the site in July 2013, when it hosted approx 30,000 scouts plus 8,000 volunteers for the 10 day Jamboree. The site is designed to have a capacity of 40,000 scouts and 8,000 volunteers, while the landscape arena can seat up to 80,000 people for the opening and closing ceremonies during the Jamboree. This large scale event will be held every four years. When not hosting the Jamboree, the 10,000 acre site will host a National Summer Camp program as well as a National High Adventure Camp focused on the New River Gorge National Park adjacent to the Summit property.
Preliminary Master Plan Rendering with Camp Sites, New Lake, and Arena
Master Plan for High Adventure Base Camp
Many of the latest technologies and strategies of sustainable design were considered and many implemented in the master plan, including constructed wetlands and bio-swales to filter the surface run off and waste water from the shower and bathroom modules distributed throughout the camp sites. The rugged West Virginia land form was carefully graded to provide acceptably shallow slopes for tent set up and circulation systems of roads, trails, and bridges connecting the camp sites to the “city center” that includes many of the activity areas, the arena, and the lakes. The existing forest was carefully managed and preserved wherever possible, defining each camping neighborhood as a large scale meadow with the feel of an outdoor room.
During the Jamboree, the site becomes transformed into one of the top population concentrations in West Virginia.
Detailed Studies of Camp Areas 


View of the first National Jamboree set up, July 2013

View of the first National Jamboree, Scouts arriving at the Arena for the opening Ceremony, July 2013
Scouts Heading to Arena Show Along Causeway and Bridges

Camp Site Neighborhoods Being Set Up as Scouts Arrive



The 100 Year Master Plan across the full 10,000 acre site













