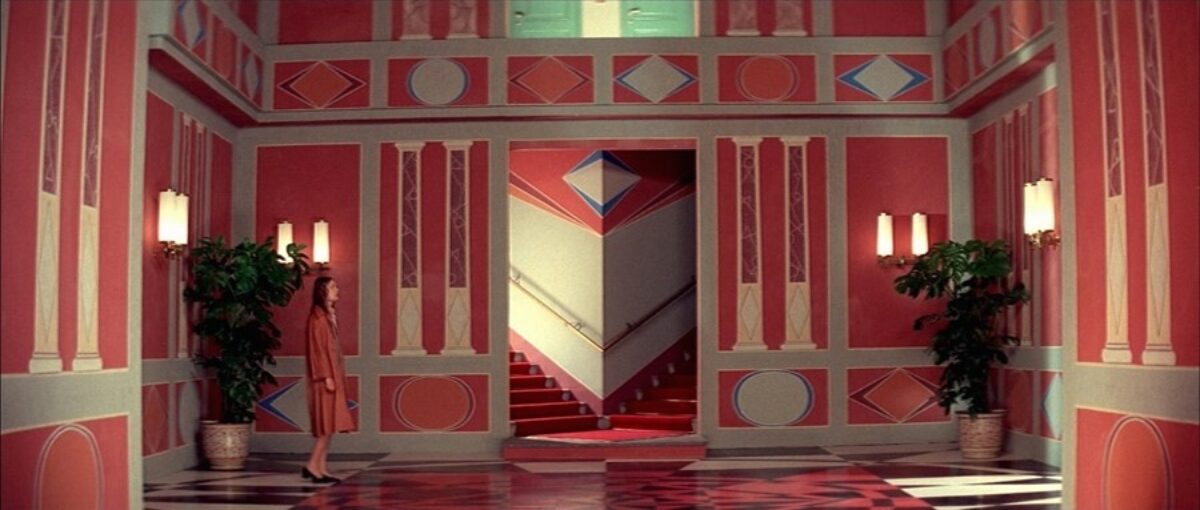Author: Ginger
Final results

Finished set in artificial light.




Finished set floor

Project Agreement Form
Mapping out set floor
Project Gant Chart

Project Budget

Work Breakdown Structure:
1. Planing and Scaling
1.1 Observe reference scenes in movie | take screenshots
1.2 Sketch observations | make notes of color tones | list props
1.3 Estimate and record realistic measurements of the set
1.4 Set realistic measurements to scale using the 1” scale
1.5 Plan out what materials will be needed | purchase | gather materials
2. Prepping the Set
2.1 Measure cardboard, foam core boards, and card stock paper to scale
2.2 Cut boards and paper accordingly and carefully
2.3 Organize cut pieces to prep for attachment
3. Designing the Set
3.1 Prep set for paint, draw placement for wallpaper, floor tiles, and staircases
3.2 Prepare paints, mix on palette to match desired tones
3.3 Paint set, and apply tiles according to matching placement
4. Putting the Set Together
4.1 Let the paint and glue dry
4.2 One by one attach each wall, then attach walls to floor and let dry
5. Build, Paint, Place Props
5.1 Assemble any required props and figures with recycled materials, glue together and let dry
5.2 Paint props accordingly, and let dry
5.3 Place, mount, or glue props accurately on set
5.4 Make any minor adjustments for accuracy
6. Shooting the set
6.1 Prop set onto secure area (table/platform/stool)
6.2 Prepare desired lighting (sunlight or artificial lighting)
6.3 Photograph set, then shoot quick stop motion of toy figurine on set
6.4 Prepare video using video editing software of choice
6.5 Post to YouTube and Openlab
Building a Miniature Suspiria Set


Introduction: For this project I will create a miniature set from the movie Suspiria (1977). I will act as a set designer and artist. This movie set is very intricate and will test my abilities of precision and observation.This set can act as a reference for lighting or prop designers. When completed I will shoot and edit a short stop motion film on the set.
My roles: set designer | artist | drafter
Abstract: My goals are to focus on the accuracy and translation of turning a 2D photograph into a scaled 3D model. Based on provided 2D photographs and research of this particular movie scene at De Paoli Studios, in Rome Italy; I will determine the appropriate estimated measurements of the set, which include props, floor tiles, wall ornamentation, columns, doorways, stairways, lights, plants, and the wall height between each story. With these estimated real life measurements I will use the 1”=1 scale, to scale down the set for my model.
By using appropriate materials, tools, and skills learned from drafting, studio art and set design classes; I will make this set look as realistic as possible in 1” scale. Also I will try to source materials by recycling, or being frugal. This process will be documented. The final result will be used as an actual set for a short stop motion video (unrelated to movie), and photographs in different lighting, in order to prove versatility.
Skills include: measuring, scaling, drafting, accuracy, precision, painting, attention to detail, creativity, photography, stop motion film, film editing
My process: I will begin with studying photographs of the movie set of the entranceway. I will sketch my observations, and prepare a list of estimated real life measurements of the set. This measurement list will then be converted in 1” scale measurements. I will carefully choose materials needed to make the set accurate. First walls and flooring must be painted, and assembled.Tiling must be scaled and cut for floors and walls. Then tiny props must be painted and constructed to place in the set. When the building process is over, the set can then be photographed in assorted lighting. As well as a simple stop motion film, can be shot in the set.



