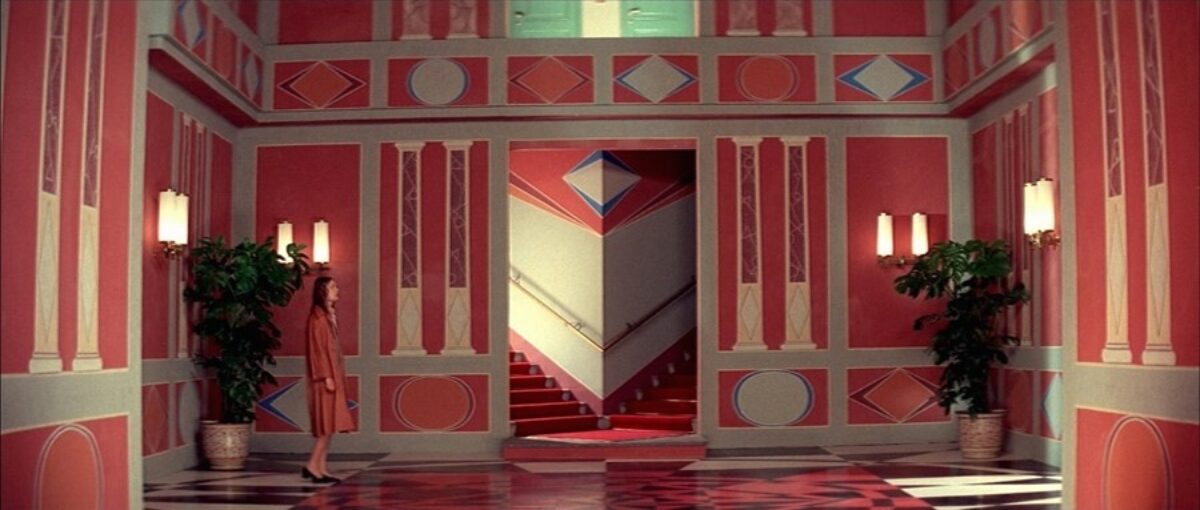For our Group projects we had to create construction drawings for the “Bandaged Place”, as well as a materials budget, load in/strike plan, labor estimate and build schedule. I believe this project was the most similar to the work of a technical director, being that main aspects of a production were covered.
At first this assignment seemed overwhelming, it required a lot of attention to detail, collaboration, discussion, and planning. The intricate set design, and very tall 20’ flats had to be taken into consideration. When building something this large it is important to build it in a way that is manageable for load-in and strike. Will it fit through entryways? How must we break down each wall? What materials are best for the deck floor? I didn’t realize how many details must be taken into account. By breaking up work based on team member strengths this project became more manageable, as well as sharing knowledge and insight.
Some issues we encountered were underestimating staff for the build, load-in, and strike. Including certain materials in the budget, some hardware was left out. I learned some new vocabulary such as mullions in the windows, and crown moulding vs. trim moulding.
In real world situations, such planning and budgeting would apply to any post production of a show. These methods will allow tasks to run smoother, by having less issues before and after the build. No matter what position you are in during a production, being organized and having a plan gets everyone on the same page.



