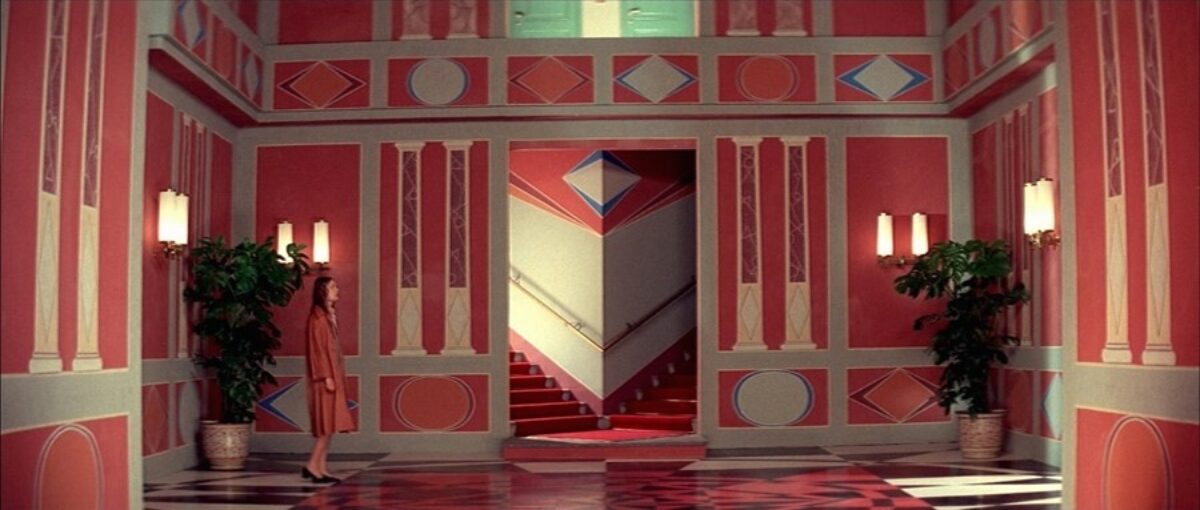For this assignment we had to analyze design drawings from another show in order to draft platforms on AutoCad. This was like the solo flats assignment but with platforms.
This platform was 16’x16′ which were even numbers divisible by 8′ and 4′ so it was much easier to break down. Leg height was 1’2″. However I still had problems using Autocad, transferring the drawing into paper space, adding notes etc. By looking from previous lectures (Advanced Scenery platforms lecture) I was able to choose whether I wanted to use open framed platforms of triscuit platforms for this build. I built 8 4’x8′ platforms with 2×4 which fit perfectly into the 16’x16′ deck.
This lab was another way of assessing how to break down a large piece into a more manageable build. Also practicing what is required of Autocad in order to make drawings read-able/ professional/accurate.



