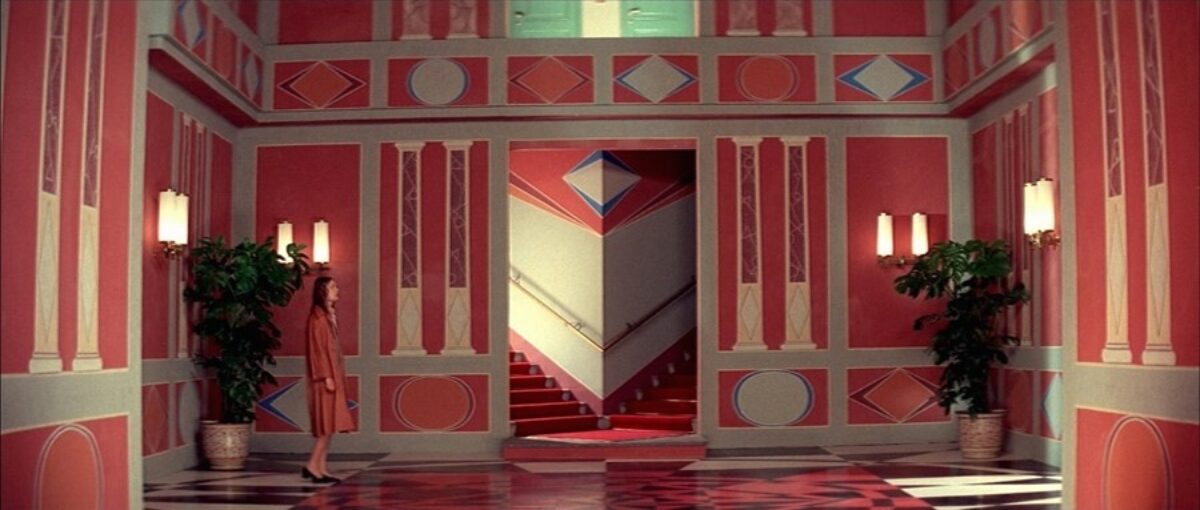
For our Solo flats assignment we were given design drawings for the show “Core Values” in which we had to choose between the East Wall or the West Wall and create construction drawings for this build.
I chose the West Wall which consisted of 4 elevation walls and brick masking. Elevation wall I included a window which I had to take into consideration. My biggest problem was figuring out how I was going to break these up. The walls were only 9’ tall and no wider than 12’9”.
I definitely needed an AutoCad refresher since I had not used the software in over a year nor did I have it at the time of this assignment. I had to hand draft these flats, using a scale ruler. Another issue I had was figuring out how to place the toggles correctly around the window, I used a double toggle around the window.
From this problem I learned there will always be multiple ways to break up a wall, however it is determining a method that is easier for the build and load-in that is important. This first assignment prepared me for how I viewed the team project.



