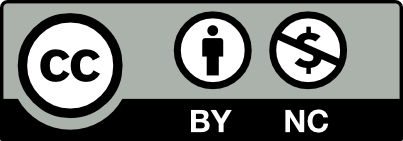- A-000 Cover Sheet
- 3D Images
- Drawings List
- Extras – Abbreviations & Materials symbols
- A-100 Series – Floor Plans (3 plans – min 2)
- Grids with Dimensions
- Exterior Wall with Windows or curtain walls – with dimensions
- Interior walls with student created wall types.
- Typical 4 7/8″ unrated
- 1 HR Rated 4 7/8″
- 2 HR rated 6 1/8″
- Shaft Wall
- Chase Wall at Bathrooms
- 8″ Nominal Concrete Block (7 5/8″)
- Slabs with Slab Openings
- Cores – Fire Stairs – Stairs, Elevator Shafts, Mechanical Shafts
- Wall types tagged.
- Rooms with Room Numbers & Names
- Doors with door numbers, door schedule.
- Dimension Strings across the plan. (divide strings at column grids)
- A-200 Series – Reflected Ceiling Plans (2 plans – min 1)
- Walls will show without doors – do not dimension the walls.
- Add Ceiling Grids or GWB Ceilings as needed.
- To mount lights, etc. on structural slab ceiling – add a generic ceiling as host (make height match bottom of slab).
- Add lights.
- Add mechanical – supply & return.
- Add plumbing – sprinkler heads.
- Add dimensions as needed to locate items on ceiling (use EQ-EQ when possible)
- Color Coding based on rating
- A-300 Series – Exterior Elevations & Building Sections
- Exterior Elevations – all facades
- Due to the size of our buildings we may show smaller scale overall (1/16″ or smaller) with partial elevations of the base and upper section of the building at 1/8″.
- Add column grids and dimensions.
- Add notes/leaders as needed
- Building Sections – same as facades but only in the two axis across the plans
- Room Names / Numbers should show in section
- Floor to floor dimensions
- Exterior Elevations – all facades
- A-400 Series Details (2 sheets)
- Partition Types
- Plan & Section Details
- Identify the details – column enclosures.
- S-100 Structural Plans
- Grids & Dimensions
- Columns & Beam with Beam Tags
- Slabs and slab openings
- Stairs
- Structural Walls
- S-200 Structural Section
Prof. Paul King | Fall 2022
© 2025 ARCH2431.BT3 FA23
Theme by Anders Noren — Up ↑




Leave a Reply