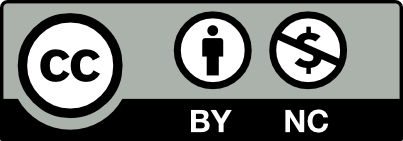Zoom videos were posted yesterday (link)
You should be working on your case study research and producing your first revit file for your project.
Group Work:
- Focus on the guidelines provided by the case study powerpoint template.
- Divide up the research and for Thursday make sure you have put the initials of who is working on which sections of the PowerPoint.
- Remember as you work to keep tracks of your sources and citations
- Put all your research in the MIRO board so all team members can access it.
- MOST IMPORTANT
- Locate a plan that you use to identify all the structural column grids and proper dimensions (see individual work)
Individual work:
- Create a new Revit File – Name it “Firstname.LastName SteelCaseStudy FA23.rvt“
- Bring in the image of the plan and scale it as I did in my videos – there are two good vidoes from the morning and afternoon classes for reference
- Create 2 grid lines at the proper distance and use these as a guide to scale the image of the plan
- Add all of the grid lines. Remember they will be nice round numbers, like 20′ or 20’6, or 31’10” – no fractions.
- Cleanup the plan and move the elevation symbols
- Use 1/8″ scale
- Add steel columns at intersections from Level 1 to Level 2
- Add levels as needed for your building
- Cleanup the elevation views – to make sure that the grids are visible on all the levels
- Create a sheet (start with 22 x 34)
- Place the plan on the sheet. If it does not fit – try a bigger sheet.
- Extra work is to also layout the exterior elevations
- Customize the titleblock with your name and photo
Post in MIRO
- Post your research
- Post your Revit Plan(s) in MIRO
Print this page




Leave a Reply