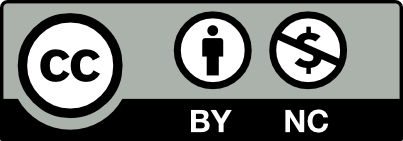Morning Videos are posted (link)
Today’s Agenda
- Pinup MIRO review of final Stair Assembly & Details
- Students grading students
- Introduction to new assignment (Steel Assembly)
Due for Thursday
- REMEMBER TO PINUP YOUR FIRST 2 SHEETS IN MIRO
- Keep your eye on the target – I suggest the following order of work:
- Start you new project file and give it a proper name – then copy in your 22×34 titleblock
- Add Level 3 (make sure floor to floors are 12′) – layout grid lines 25’x15′
- Create first family – Wide Flange Column
- I suggest you create a generic then go back and customize it to a specific size.
- Add reference planes, EQ-EQ dimensions & Parameters for Width, Depth & Height
- Draw it first as a basic box – then bring it into your project file – and place it correctly
- Set the correct length and then copy it up to level 2 – adjust length as needed
- Consider placing this family in the location of all three columns as it will help with sheet layout
- I suggest you create a generic then go back and customize it to a specific size.
- Create second family – Wide Flange Beam
- Remember to create this in a front view – setting it below the level reference plane
- Add reference planes, EQ-EQ dimensions & Parameters for Width, Depth & Height
- Draw it first as a basic box – then bring it into your project file – and place it correctly
- Attach the ends to the columns and lock this in place
- Copy the beams up to level 3
- Remember to create this in a front view – setting it below the level reference plane
- Work on your sheet layout (you have enough information to complete these steps)
- SC-01 Basic Layout – (plan, 2 elevations, 2 isometrics – all at 1/4″ scale, 1 perspective
- SC-02 Exploded Isometric – using Orient to View
- Create 3 plans views of each column at 3/4″
- Use Orient to view to create each as a 3D view – duplicate and name properly
- For each view – create 3 views – (bottom, middle, top)
- Place the views on the sheet – properly aligned
- You work should look roughly like the images below.
- See below for next steps….
- Next Steps
- Correct the sizes of your columns and beams using the criteria provided –
- Create the HSS-Round column and the HSS-Square column.
- Remember to Pinup your 2 sheets in MIRO
- Criteria
- It will help to work in teams to identify the proper steel components for this project
- Use the criteria and the reference sheets provided in the assignment to help you.
I am providing an extra copy of the sheets you require below
Print this page










Leave a Reply