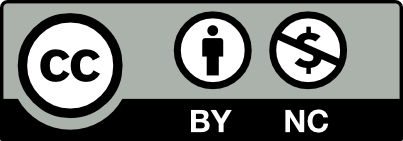Todays Agenda
- Welcome and Introductions
- Drawing – why 4 views – circle and the square
- Introduction to Steel Construction – The Steel Manual
- Introduction to Revit
- Revit Interface & file types
- Properly Naming your files Lastname_FirstName_FA23AM or PM Description
- Creating your custom titleblock
- Placing existing views on the titleblock
- Setting Scale
- Alignment and Numbering
- Printing to a PDF
- Posting in MIRO
- Creating new views
- Stair Studies
- Orient to view
- The 4 views (Plan, Elevation, Section, Isometric)
Due for Thursday
- Three (3) Sheets
- SH-01 Plan Views (1/4′ Scale)
- SH-02 Exterior Elevation Views (same scale as plans)
- SH-03 Stair Assembly (1/2″ scale)
- Plot and Post to MIRO




Leave a Reply