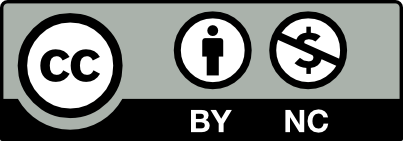Description:
Students work in teams to measure an independent, standing structure in a public place and translate the information into a scale plan, elevations, sections, and axonometric drawings following basic graphic standards.
Objectives:
- Draw accurate scaled drawings of a measured structure
- Develop skills to graphically portray the space
- Present your work to your classmates
Tools Needed:
Measuring tape, sketchbook
Drafting tools: pencils, erasers, drafting table with a mayline, triangle, trace or vellum (or other sheer white paper), architectural scale, drafting dots
Process:
Part 4a: On-site (plaza-level subway elevator structure at Borough Hall station in front of the Kings County Supreme Court)
- Work with the same teams as in Lab 3
- Using the measuring skills learned in the classroom, measure the structure. Each team will measure a different part and you will all share the information with your classmates.
- Document the site carefully with photographs, sketches, and measurements.
Team Breakdown and tasks:
- Team 1: Plan
- Team 2: North Elevation
- Team 3: East Elevation
- Team 4: South Elevation
- Team 5: West Elevation
Part 4b: In-class
Developing 2D drawings using field documentation
- Review: field documentation and measurements
- Share the group measured drawings in Miro
- Draw the plan. On 1 sheet of sketch paper, center the plan and draw at ¼” = 1’-0” scale
Part 4c: In-class
- Draw 2 exterior elevations. On 2 sheets of sketch paper, draw all 2 elevations (door side elevation and an adjacent elevation) at ¼” = 1’-0” scale
- Use the plan as the base, confirm with the measured elevation sketches, and construct the elevations
- Upload your plans and elevations on Miro
Part 4d: In-class
- Sections: using the plans and elevations created in Part 1, draft 1 section cutting through the doors
- Use your elevation as a base to sketch the exterior profile/form of the space
- Use measurements from the site work to determine the thickness of the ceiling and walls
- Upload your plans and elevations on Miro
Part 4e: In-class (optional – extra credit)
- Axonometric: using the plans, elevations and sections created in Parts 1 and 2; draft an axonometric of the building.
- Use your plan set at a 60-degree or 45-degree angle as a base and your elevations to measure the heights and wall details.
- Upload your plans and elevations on Miro
Deliverables:
Upload scanned or photographed complete drawings to Miro
Blank template for instructor’s use: Miro Template Lab 4
View student samples on Miro:
Associated Lectures on Course Dropbox:



