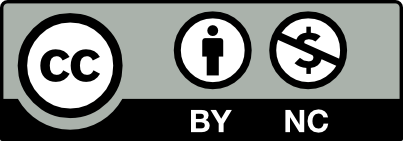Description:
Students observe and draw an orange from different views and cuts to familiarize themselves with the concept of the plan, elevation, and section and learn to control line weights, tones, and details.
Objectives:
- Observe objects in their totality and detail, and convey observations in sketches.
- Develop a vocabulary specific to architecture and construction.
Tools Needed:
11×17 blank white paper
Pencils (3-4 different levels of hardness) and erasier
Process:
In-class
- Students work individually using drawing tools (pens and/or pencils) and tracing paper.
- All drawings should be in grayscale (no color) with attention to details, texture, shape, etc., without using shading or toning.
- 10 min: Draw a top view of an orange (roof plan) to a 1:1 scale (real-life size).
- 10 min: Draw a side view of an orange (elevation) to a 1:1 scale (real-life size).
- Students then pair up into groups of two. One student cuts an orange horizontally at the midpoint (plan), and the other student cuts an orange vertically at the midpoint (section). Each person gets one plan cut and one section cut.
- 20 min: Draw a plan cut of an orange to a 1:1 scale (real-life size).
- 20 min: Draw a section cut of orange to 1:1 scale (real-life size).
Deliverables:
Upload scanned or photographed complete drawings to Miro
Blank template for instructor’s use: Miro Template Lab 1
View student samples on Miro:
Associated Lecture on Course Dropbox:



