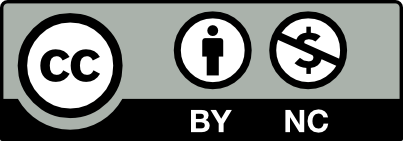Description:
For the final project, students will incorporate the skills and experiences gained during the course to propose a design element for Old Pier 1 at Brooklyn Bridge Park. Working in groups of three, you will document, analyze, and study the place together to determine an appropriate artifact or structure that will enhance the experience.
Objectives:
- Research project site
- Draw accurate scaled drawings of your design within the context of the site, neighborhood, and city
- Develop design skills based on collective research, experience and understanding
- Work together as a team, learning to divide responsibilities and manage time.
- Present your work to a jury as a team.
Requirements:
The final project must include the following:
- Reflection on the meaning of memorial as a space for public reflection
- Elements of historical significance and culture
- Design that serves and uplifts community (define who your “community” is)
- Architectural details explored and learned this summer – ground plane, elevations, sections, plans, spaces, vocabulary
- Urban ideas that reflect readings – district, edge, landmark, node, path
Team Assignments:
- Team 1: Names
- Team 2: Names
- Team 3: Names
- Team 4: Names
- Team 5: Names
Project Site:
Old Pier 1, Brooklyn Bridge Park



Process:
Part 1: Project Brief (10%)
1. Sketch a minimum 1 sketch per team member describing an idea for the final project
2. The group will discuss the ideas and come up with a decision and a proposal for the project. The team will create a few sketches that describe the team’s vision.
3. Write a concise description answering the following questions about the project.
- Who is it for?
- What spaces and features does your project include?
- Where is your project located? (must be specific; include a map)
- Why did you choose who, what, where?
Part 2: Site Analysis, Documentation, Mapping (10%)
Apply lessons learned from Lab #2 and map & identify the following information.
- Use materials from your field trip documentation
- Map historical and present-day information
- Map different zones within and surrounding the project site – landscape, residential, commercial, circulation (roads, transportation, pedestrian), areas of congregation
- Identify nodes, edges, paths, districts, and landmarks within and surrounding the project site
- Identify assets, opportunities, and constraints within and surrounding the project site
- Must include mapping at two scales – project site & surrounding neighborhood
Part 3: Progress Review (20%)
Develop your proposed design idea based on your design brief, interviews, and site analysis. Document the design process using all the tools you’ve learned so far: sketches, collages, diagrams, words and writings, model making, drawings (plan, elevation, section), video, and audio.
Part 4: Design Narrative (10%)
Write a design narrative using the following two formats, thinking back to examples of architects’ presentations and Readings #2 (Calvino).
- Format 1: 300-word written narrative about your project
- Format 2: 5-10min. presentation narrative in preparation for the final presentation
Part 5: Design Drawings & Model (30%)
Must include the following minimum requirements, all at 1/8” = 1’-0” scale:
- Drawings: (1) Plan, (2) Elevations, (1) Section
- Physical model
Part 6: Presentation (20%)
Each team will prepare a (10) ten-minute in-class presentation, including process drawings and models, final drawings, and a final model.
Deliverables:
Your final design will be a multimedia presentation that includes:
- Final presentation, with all requirements
- Final MIRO board, including all parts
Blank template for instructor’s use: Miro Template Final Project
View student samples on Miro:



