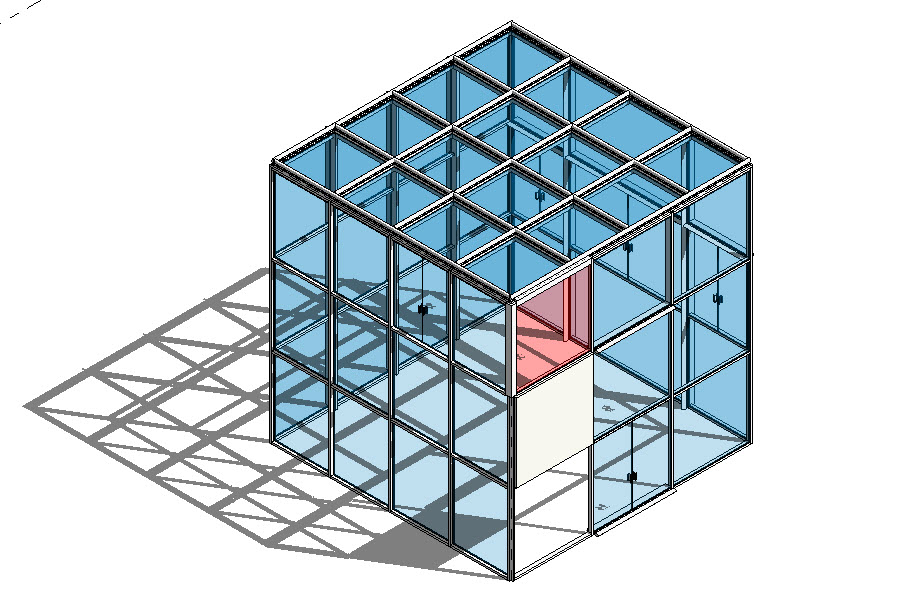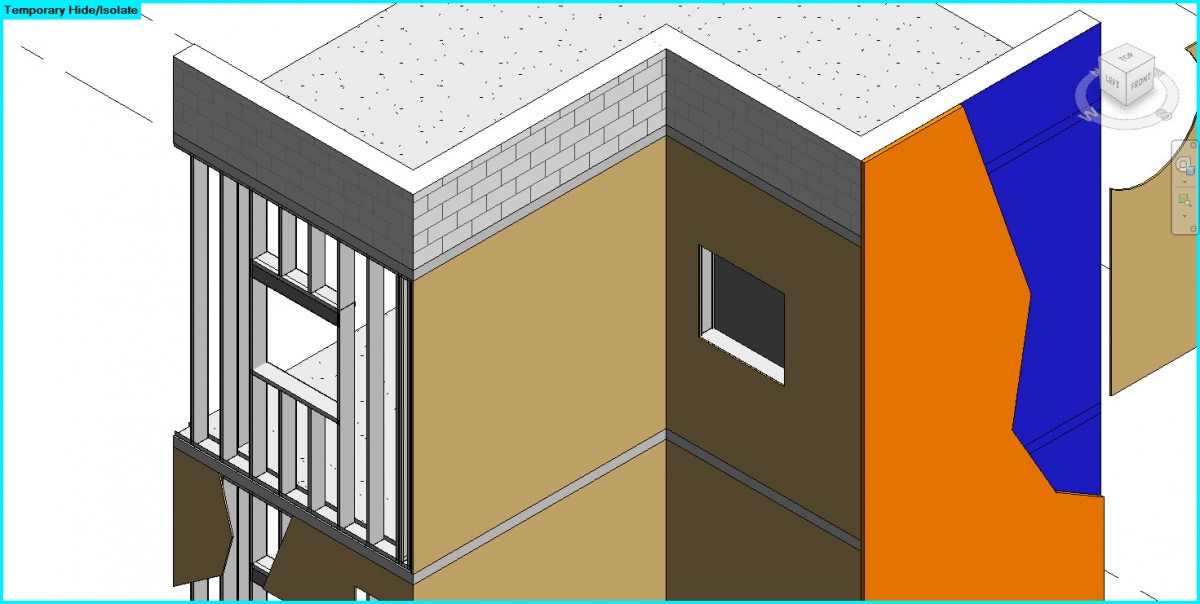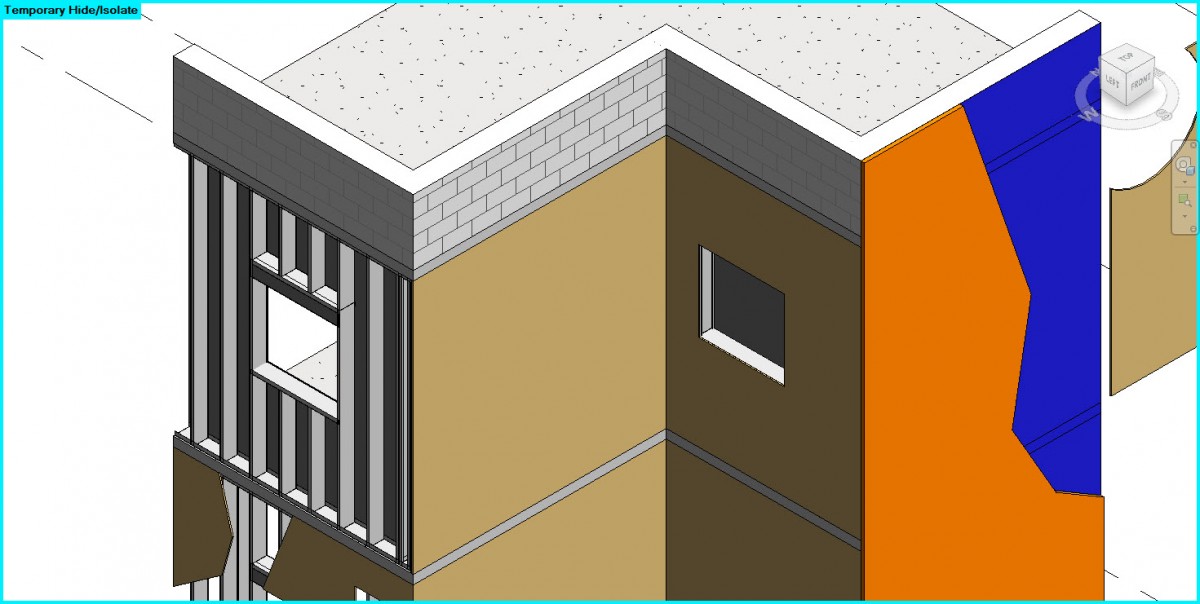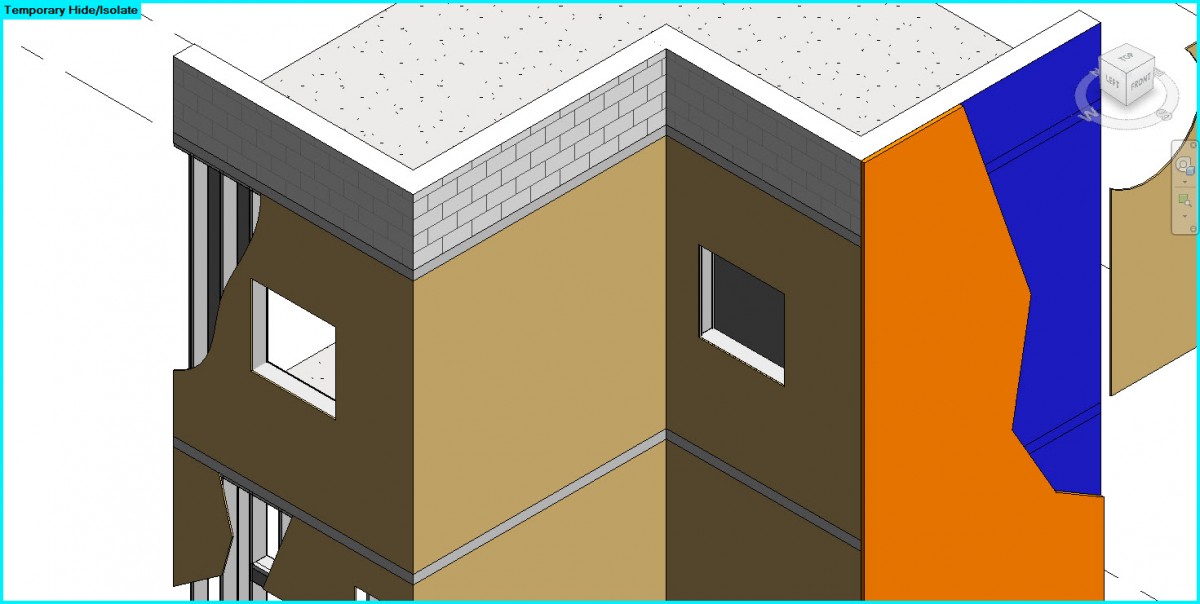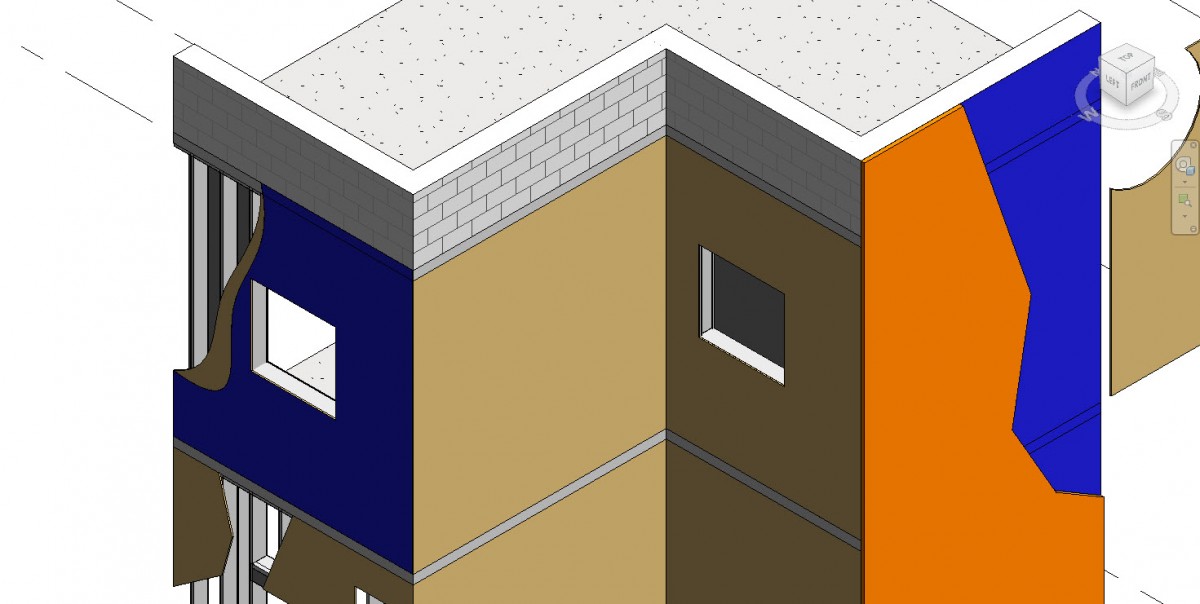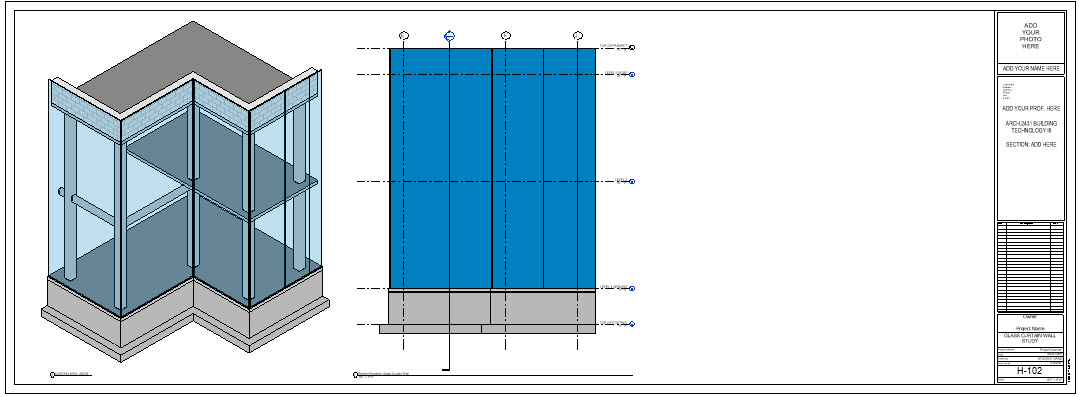
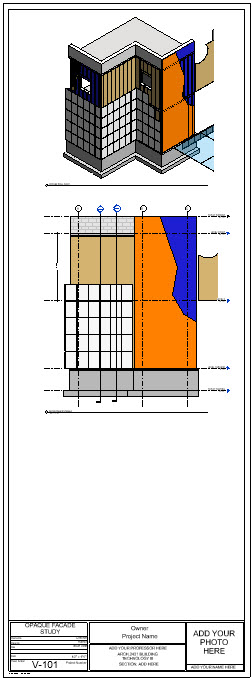 After demonstration of the in-class assignment (sheet layout), the class will divide up into 5 break out rooms of 4 students each. Complete the following in class exercise to work on your sheet layout and your PowerPoint
After demonstration of the in-class assignment (sheet layout), the class will divide up into 5 break out rooms of 4 students each. Complete the following in class exercise to work on your sheet layout and your PowerPoint
For the Opaque facade study create the following views
-
-
- Full Plan, Front Elevation & Isometric
- Wall Section at 3/4″
- Wall Section at 1 1/2″ (cropped views) that show from top to bottom – Parapet – Top of Wall at Roof Slab – Top of Window – Bottom of Window – Slab at Level 2 – Base Condition at Level 1 – Footing Condition.
- Wall Section Details at 3″ – Coping or other details that need to be larger
- Enlarged Plan Details that show
- Inside and Outside Corner Conditions
- Middle and End Condition (new)
- Window Condition each edge side
-
For the Glass Curtain Wall facade Study
- Full Plan, Front Elevation & Isometric
- Wall Sections at 3/4″, 1 1/2″ and 3″
- Parapet condition — how does the curtain wall meet the roof?
- Plan Details – Inside Corner, Outside Corner , Middle condition
PowerPoint Fixed Animation
Some stages of assembly

