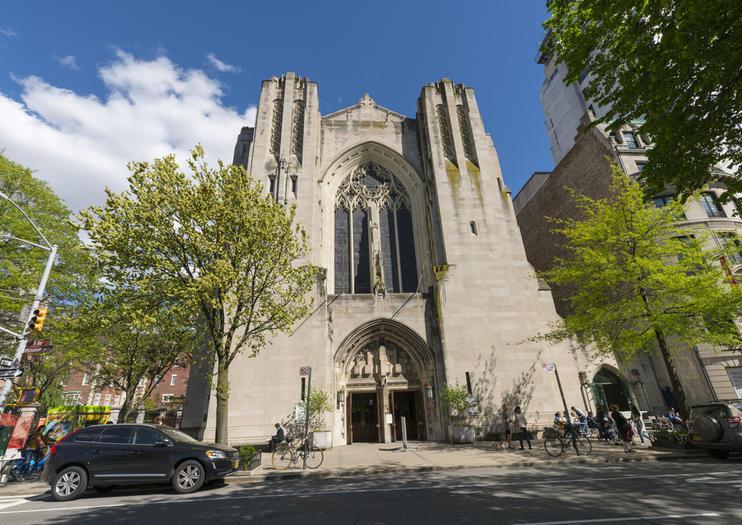Walking up to the Frick Museum on a rainy day felt like an absolute chore that I wanted no part of. It was a long walk from the station that had forced me to purchase an umbrella, but as I was plodding along the tall brick boundary of the house, I hadn’t realized that this would become my eventual destination. I bounded up the stairs, to be greeted by one of my classmates. It was a challenge simply walking the museum; the doorway was much too small for a pair to enter at once, let alone with umbrellas, and visitors exiting the building at the same time from the same entrance.
Entering the lobby felt hectic; you could tell it wasn’t designed to be a lobby. Your path was guided by well-placed desks and velvet ropes. After the claustrophobic fiasco that is entering the museum, the class met in a central garden, atrium, plaza that is in the center of the house. I couldn’t exactly fathom this existing in someone’s home; I kept thinking, “What would you put in here?” “What do people do in this space?” “Is there WIFI here?” granted, the last question is unrelated to the topic, but I’m sure it made someone exhale through the nose. Walking through each gallery and admiring the art, it was clearly as claustrophobic as the entryway. I spent a lot of time trying to decode the building; “What room was this?” “Where is the kitchen?” Every time I walk into a dark room with a green rug and a fireplace, I say “Yes, this is the living room!” Only to be proven wrong by the next room.
In contrast, the Guggenheim museum only proved as a great design. There was a separation between entrance and exit; there was much more space in the atrium, and felt more like the architecture itself is guiding you to the ticket booth. What I admire about it is the clear line of movement through the art; the single ramp that guides you down the atrium; you don’t get lost, like in some other museums.








Recent Comments