Julia Prokop
Arch 3522
October 15, 2019
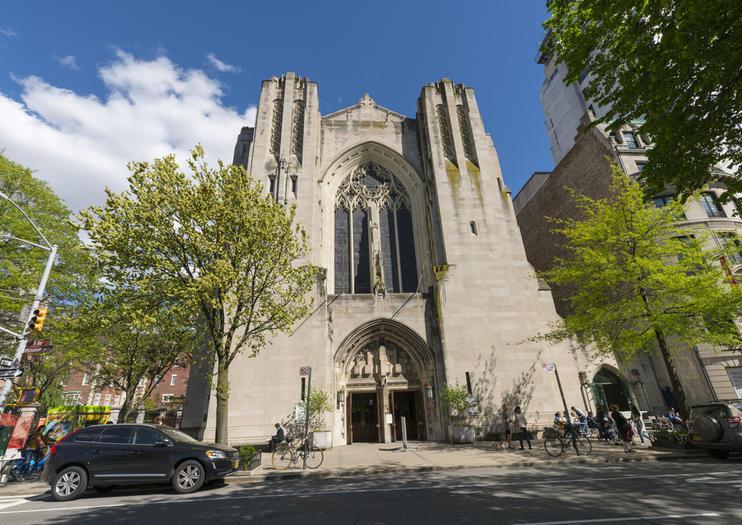
Introduction
Among the buildings of the historical district of Carnegie Hill, there is the Church of the Heavenly Rest. A beautiful landmarked building, that was designated a landmark on December 21, 1993, standing on the corner of Fifth Avenue and 90th Street. It looks across onto the vast central park, with an immense amount of history hidden among its walls.
The design story behind the building is as interesting as the building itself. The original architect, named Bertram Grosvenor Goodhue, originated from Connecticut, and is described as “an innovator who combined Gothic and Hispanic designs with modern ideas.” In the 1880s he worked under Renwick, Aspinwall and Russell, a firm that had worked on the Grace Church, and St. Patrick’s Cathedral in New York City – so his design for the Church of the Heavenly rest wasn’t his first rodeo. In fact, Goodhue had worked on St. Bartholomew’s Church that stands on Park avenue and 50th street; and St. Thomas Church, located at Fifth Avenue and 53rd Street. Goodhue was known for his work in the Gothic Revival designs, as well as the Spanish Colonial Revival design – some of his works are even Romanesque, Medieval, and let’s not forget the Art-Deco of the Church we speak about today.
Goodhue died before the laying of the first stone in 1926. The successors of his firm, Mayers, Murray and Phillip, aided in the completion of the Church. The building was completed on Easter Sunday of 1929.
The church itself is one story and stands at 75 feet tall; not including the height of the steeples. It has a square footage of 75,000 Square feet, not counting the parish that stands aside of the church. The cost of construction was 7 million dollars, not ending as there is constant restoration and upkeep happening to keep it at prime condition.
The Church of the Heavenly Rest is not only significant as an architectural building; it’s also significant as a beacon of hope in the dark and dreary years of New York City. It’s founding reason, its location, and the services it provided to the city aided in creating the landmark it is today. It is a part of a side of Manhattan that had been majorly unchanged throughout the years, maintaining its original houses and structures from those times, those that had been cherry picked by Carnegie himself.
General Context
The Art Deco style emerged in Europe in 1925, and had stretched all the way to the 1940s, eventually arriving to America. The Revival Styles had also emerged, with a sprinkle of the International style, Minimalism, and others. This was a time the world thrived, right between the havoc of the world wars. Technological advancement facilitated the creation of better buildings and sprouted the aesthetical appreciation for buildings and architecture. Goodhue took inspiration of the sleek and ornamental designs of the modern styles, but remained as eclectic and heaven-like as the Gothic Design with stained glass, pointed arches and high vaulted ceilings.
The church stands on Carnegie Hill, a neighborhood with a distinctive topography that slopes down, creating down that distinctive hill, giving homage to the terrain of the land before the application of flattening and applying a grid to the city. It sits right across from the hills of central park located on the Upper East Side, bounded by 86th Street on the south, Fifth Avenue on the West, 98th Street on the North, and ends right before Third Avenue on the East.
Most of the neighborhood is residential, a key reason for the church choosing this location. Majority of the row houses in this area are now owned by the building across the street from the church, and the most important building in this location; Carnegie’s Mansion- today known as the Cooper-Hewitt Smithsonian Design Museum.
At the above image of the landmark map of the Carnegie Hill area provided by the Landmark Preservation Commission, you can see the majority of the buildings by 5th avenue are landmarked and are deemed as important and valuable to New York culture. According to the LPC, “The purpose of safeguarding the buildings and places that represent New York City’s cultural, social, economic, political, and architectural history is to; Stabilize and improve property values, Foster civic pride, Protect and enhance the City’s attractions to tourists, Strengthen the economy of the City, Promote the use of historic districts, landmarks, interior landmarks, and scenic landmarks for the education, pleasure and welfare of the people of the City” The Church of the Heavenly rest was most likely landmarked not only as being owned by Carnegie at one point in time, but also because it was significant as a shelter and religious house.
This zoning map from the ZOLA Application from the New York City’s Planning Departments shows you the neighborhood, and that the majority of the buildings surrounding the church are residential homes, and public facilities.
Theoretical Context
Goodhue’s eclectic personality matched very well with the ornate designs that were brought into the world by the Art Deco movement. His ideal design was passed on through his successors; a “structure with great solidity, bold massing, and stylized gothic elements”. Hardie Phillip designed this atypical “stripped-down neo-Gothic” building, with sporadic elements of Art Moderne, solid limestone versus detailed gothic patterning.
The church provides every person in the pews an unobstructed view of the altar. The use or mortar joints and the vaulted ceilings add a sense of ceilings as high as the heavens; joints smaller the taller they are, making them seem as they are farther than they appear.
Phillip took example from the previous high, sophisticated Gothic Revival and English-Influenced works of Goodhue; for example, the Nebraska State Capitol, the California Institute of Technology, and the Thomas Episcopal Church of New York City.



The images attached are the examples of Goodhues previous work; from left to right, we have the Nebraska state capitol; The California Institute of Technology; and the Thomas Episcopal Church of New York City that presents itself as a beautiful Gothic example.
Building Analysis
The main design aspect of the Neo-Gothic design of the building comes immediately from its massing; a colossal, bold massing, with intricate stylized Gothic elements that has been referenced to as the Perpendicular Gothic style of late English Gothic architecture. The entire building is built using solid Indiana Limestone, which is not only and aesthetic feature, but a structural element that holds up the towers on either side of the main portal, and the roof as well. The main north-western façade, facing Fifth Avenue and glancing into Central Park, features a large central pointed four-pane window above the red main doors. The wooden doors of the main ingress are held on by metal strap hinges, embossed with scriptures and renderings depicting the religious history of New York City. The secondary entrances, on the corners of the north façade, have double-leaf wooden doors that were bolted on by wrought iron hinges. The towers on each side of the doors frame the glass window and portal, with less detail as if to accentuate the entrance, and are only adorned with more detail the higher up the elevation you go. Both the north and south façade have the three iconic Goth pointed arches, with delicate detailing at the points, each separated by buttresses. The east façade, hidden by a large building, proudly parades a large rose window, with precise circular tracery.
At the south of the church, pinched between the church and the Academy of Design, a one floor chapel of the Beloved Disciple stands. The doors and transom are decorated and framed in bronze, fronted in highly ornate bronze grilles. It is now used as a café for the public, with inset booths into the vaults of the structure, and outdoor seating that invites all from the neighborhood.

Attached is an image of the door to the Chapel of the Beloved Disciple, that now has glass and is used as a cafe for the public.
There is a parish house located at the end of the main churches chapel. It was designed as a seamless and necessary part of the church itself. It stands at six stories maximum, coming to meet the street down at its irregular façade and entrance protected by a wrought iron fence. There are steps that lead up to meet the structure, along with an entrance at the east that lead to a basement archway. Between 1965 and 1970, the parish house was converted into a day school for the students of the Church of the Heavenly Rest.
The parish house and the church itself are still screened with their original leaded glass and ironwork that were created in an Arts and Crafts style, by Whitefriars Ltd. From the rather plain interior, you can see the beautiful effect that the stained glass created onto the air. The rose window casts “jewel-toned” light from the churches entrance, and the side stained glass windows filter direct light from depictions of religious figures into colorful sun glitter. The interior is honored with sculptures, of Moses and John the Baptist as winged angels designed by Malvina Hoffman, Lee Lawrie, and other artists. The interior was designed in a way, that anyone from any pew would have unobstructed view at the altar.
The bulky walls of pointed arches are punched above with vaulting windows, evading past behind the structural columns, based with walkways that allow for not only a good view of ceremonies, but also allow for practical access to the windows. A section would show how massive the structural brick actually is, scaling the surroundings of a single person, and making one feel much smaller than they actually are.

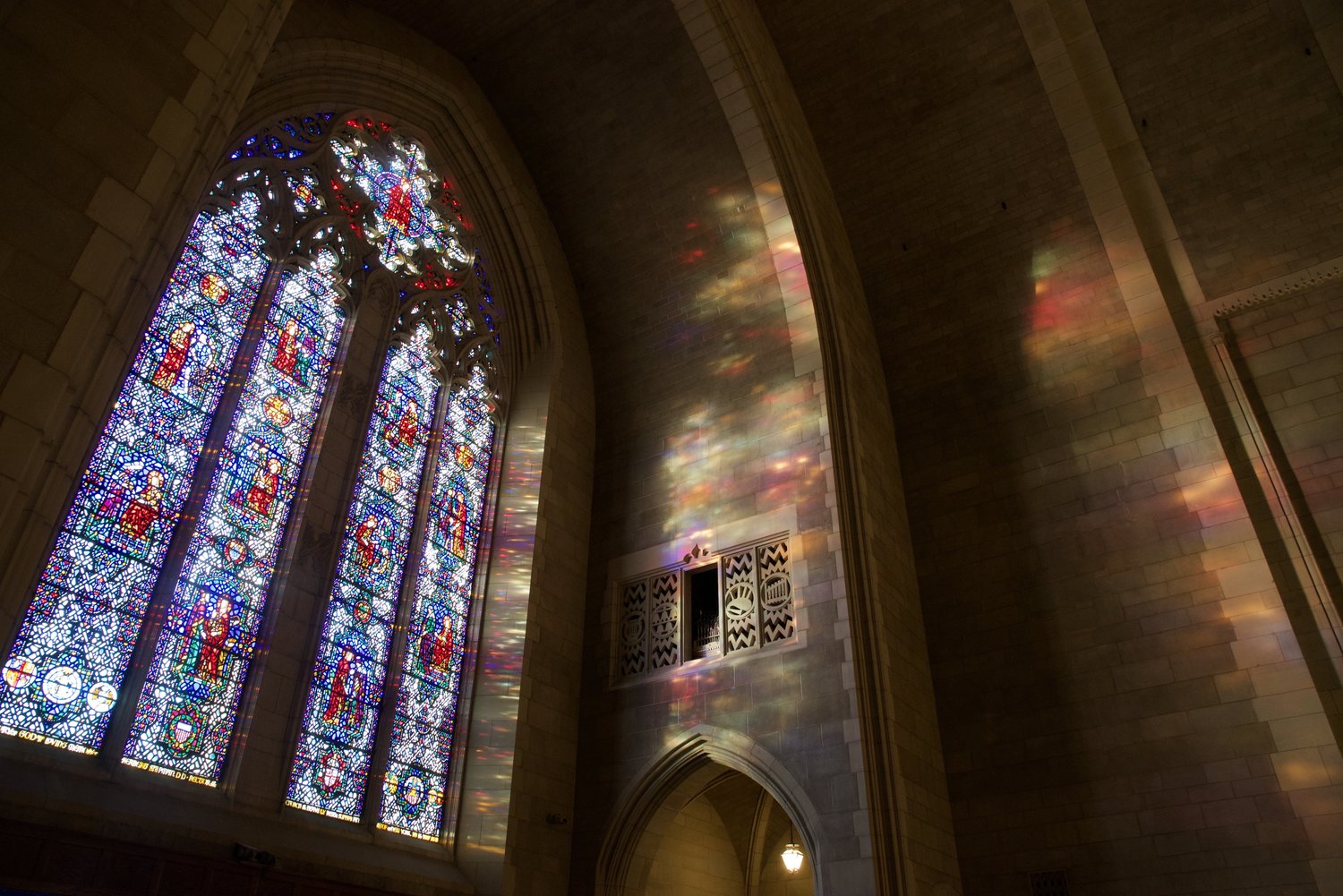
The images above are of the stained glass windows from the interior of the church, presenting the colorful light that filters from the window and onto the wall.
Historical Evaluation
The history of the Church of the Heavenly Rest began with a group of veterans from the Civil War that wanted to create a memorial to commemorate the deaths of their fellows during the war. Months after the end of the war in 1865, Reverend Robert Shaw Holland, with the help of his Associate Reverend Thomas K. Conrad, held the first service at the Hall of Rutgers Female Collegiate. At that time, he was still the rector of the Church of the Holy Apostles, but he aided with the official establishment of the church that year. He had instigated the creation of a building at 551 Fifth avenue and 45th street. During the 1890s, the church was called “one of the fashionable shrines of the city.” The parish grew to 1000 members with the implementation of Sunday School in the 1900s, and the members had gaudily supported the church, and charities were a big obligation – soup kitchens at the church opened, and provided the less endowed with meals, shelter and job referrals as requested, especially during the winters of 1915 and 1916.

The above image is a newspaper clipping of the Church of the Heavenly Rest at its location on Fifth Avenue and 45th Street.
At that time, Andrew Carnegie was becoming a titan of steel and rail roads and had built himself a mansion in the center of Manhattan, right across the street from Central Park, which today is known as the Cooper-Hewitt Smithsonian National Design Museum. Seeing the upsurge in popularity of high-rise buildings, the offices of Cartier and Saks, and the expansion of the Grand Central Terminal, Carnegie had bought land to the north of his lot on 91st street to keep the view to his mansion, and prevent any commercial buildings from budding up – but the lot to his south had remained unoccupied until he relented and bought the land on 90th street in 1917 for 1,7 Million dollars. Besides maintaining the sunlight on his garden, Carnegie had no other plans for the land on that lot.
With the spread of commercial use along Fifth Avenue, the church began to lose that original residential neighborhood that it built self itself up in. Under Reverend Dr. Henry Darlington, the church began to look for establishments in the Upper East Side, where majority of parishioners already lived. Louise Whitfield Carnegie, the widow of Andrew Carnegie, offered the congregation the property on 5th Avenue and 90th Street. In October 1924, Darlington negotiated a merger with the church of Beloved Disciple, and in November 1924 the Church purchased the site on Fifth Avenue, from Louise Whitfield Carnegie, who lived in her mansion across the street. Mrs. Carnegie ended up selling the corner lot to the church for one million dollars, with restrictions – through 1975, the land may only be used to house a Christian Church – and to maintain that air and sun on her mansion, the church was not allowed to exceed a height limit of 75 feet, but not including the steeples, with all plans having to go through her first for approval.
The construction began on All Saints Day in 1926, and plans were created to add a chapel for the combined Church of the Beloved Disciple. The church was completed in 1929 and became an official district and historical landmark in 1993.
The building is not only significant for its deep and rich history, but also for the intricate design that the architects had created; an elaborate mixture of Neo-Gothic and the Art-Deco of those times. Majority of the buildings of those times were bedecked with highly ornamental streetwalls.


The above images are photographs of fifth avenue in the 1930s, one on the left presenting the carnegie mansion, and the one on the right presenting the Church of the Heavenly Rest
Conclusion:
The historic significance doesn’t only lie in the architecture of the building; it lies within its surroundings, its people and how it affected the both of those. The Church of the Heavenly Rest isn’t only an ornament that resides on the side of central park; it was an integral part of survival for the people of New York city, and should be kept as such. Among highly ornamental Art-Deco buildings, and traditional Gothic architecture, architects have found a perfect blend of old and new to create a masterpiece that is respected and praised to this day. The creation of this building aided in the creation of other mix-style buildings in the city, and specifically in the Carnegie Hill area, and simply added onto the history of the Carnegie Hill area, as well introduced the Carnegie family to the rest of the city from a more earthly point of view. The Church of the Heavenly Rest has absolutely gained its title among the most fascinating buildings in New York City, but not only from its architecture, but from the people who helped keep the church alive.
Bibliography
Gray, Christopher, and Braley, Suzanne. New York Streetscapes : Tales of Manhattan’s Significant Buildings and Landmarks. New York: Harry N. Abrams, 2003. Print.
White, Norval., and Elliot. Willensky. AIA Guide to New York City. Rev. ed. New York: Macmillan, 1978. Print.
Lowe, David. Art Deco New York. New York: Watson-Guptill Publications, 2004. Print.
nyclpc.maps.arcgis.com/apps/webappviewer/index.html?id=93a88691cace4067828b1eede432022b
s-media.nyc.gov/agencies/lpc/lp/1834.pdf
www.heavenlyrest.org/
www.loc.gov/
www.nypl.org/
www.hunker.com/13400855/the-architectural-styles-of-the-1920s-and-1930s
architecturethroughdecades.weebly.com/1920-1930.html
www.thoughtco.com/bertram-grosvenor-goodhue-ecclesiastical-architect-177405
www.nycago.org/Organs/NYC/html/HeavenlyRest.html
www.columbia.edu/cu/lweb/archival/collections/ldpd_7395868/
ncarchitects.lib.ncsu.edu/people/P000435
tclf.org/pioneer/bertram-goodhue
www.nytimes.com/1991/03/03/realestate/a-bigger-carnegie-hill-historic-district.html
zola.planning.nyc.gov/l/lot/1/1501/69?aerial-year=aerials-2016&layer-groups=%5B%22building-footprints%22%2C%22commercial-overlays%22%2C%22street-centerlines%22%2C%22subway%22%2C%22tax-lots%22%2C%22zoning-districts%22%5D&print=false&search=true&selectedOverlays=%5B%22C1-1%22%2C%22C1-2%22%2C%22C1-3%22%2C%22C1-4%22%2C%22C1-5%22%2C%22C2-1%22%2C%22C2-2%22%2C%22C2-3%22%2C%22C2-4%22%2C%22C2-5%22%5D&selectedZoning=%5B%22BP%22%2C%22C1%22%2C%22C2%22%2C%22C3%22%2C%22C4%22%2C%22C5%22%2C%22C6%22%2C%22C7%22%2C%22C8%22%2C%22M1%22%2C%22M2%22%2C%22M3%22%2C%22PA%22%2C%22R1%22%2C%22R10%22%2C%22R2%22%2C%22R3%22%2C%22R4%22%2C%22R5%22%2C%22R6%22%2C%22R7%22%2C%22R8%22%2C%22R9%22%5D&shouldRefresh=false#16.14/40.782675/-73.955766
carnegiehillneighbors.org/preservation/history/
www.nytimes.com/2006/01/22/realestate/a-renowned-architects-home-of-his-own.html
www.thoughtco.com/bertram-grosvenor-goodhue-ecclesiastical-architect-177405
evergreene.com/projects/door-hardware-restoration-church-of-the-heavenly-rest-new-york-new-york/
s-media.nyc.gov/agencies/lpc/lp/0861.pdf
www.beyerblinderbelle.com/projects/22_church_of_the_heavenly_rest
nyc-architecture.com/UES/UES117.htm
landmarkbranding.com/2436-2/
go.gale.com/ps/i.do?id=GALE%7CA150281207&v=2.1&u=cuny_nytc&it=r&p=AONE&sw=w
www.nyc-architecture.com/TEN/TEN-CHURCHES.htm
www.nyc-architecture.com/UES/UES117.htm
www.revolvy.com/page/Church-of-the-Heavenly-Rest?cr=1
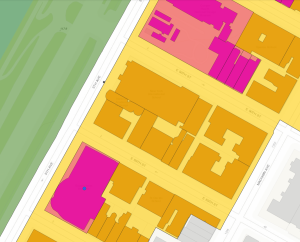
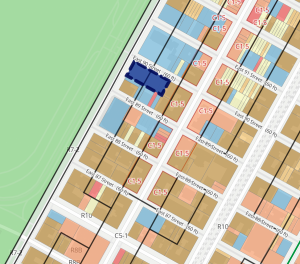
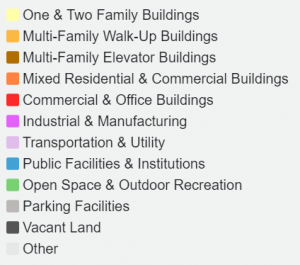



Leave a Reply