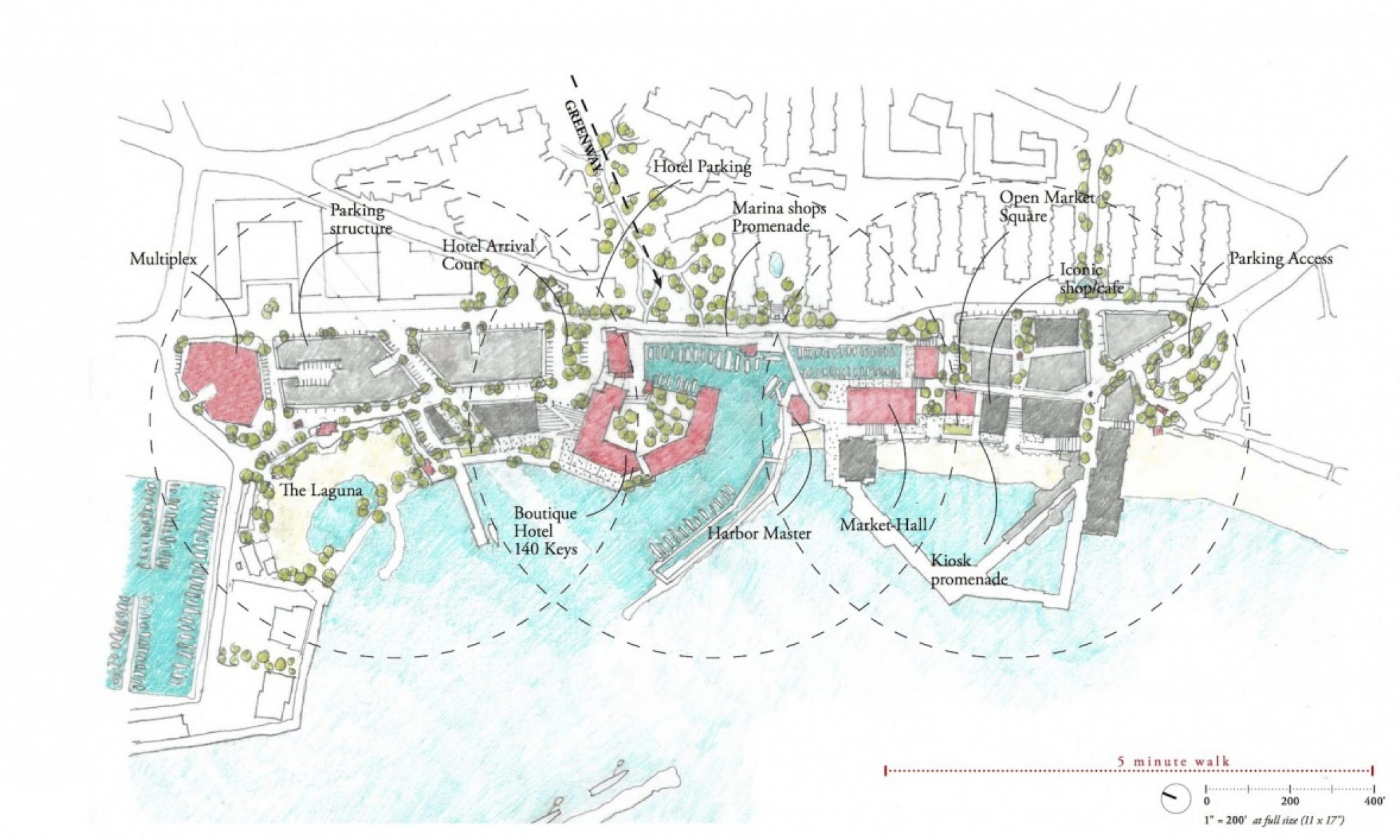HAITI COMPETITION: ARCHIVE ARCHITECTURE FOR HEALTH
w/ Anh Truong Montgomery + Hieu Ngo



A sense of Hope and Dignity is instilled in this transitional community with the use of light and gardens. Light is filtered and dappled through a gabion wall system, which are wire structures filled with rocks and tied into a concrete framework. This wall also allows air to circulate, and with the help of strategically located windows, provides maximum natural ventilation, necessary for the prevention of air borne contagions such as tuberculosis. The massiveness of the wall also works with the natural daily cycle of cooling and heating, providing a comfortable interior environment. Each unit is accessed from the natural high points of the site, allowing each story to have a private garden where the occupants can grow flowers and vegetables, or work on arts and crafts, so that they can participate in green market events with local merchants and farmers. The gardens are linked along the main street, providing an “emerald necklace” analogous to Frederick Law Olmstead’s design for the green spaces of Boston. Gardening is a great spiritual and contemplative activity, which is essential to spiritual health.
With proper medical treatment, a PLWHA can manage the onset of AIDS and can still be a productive member of society. Just as the goal of the Fondation Esther Boucicault-Stanislas is to provide temporary assisted housing for PLWHAs and eventually re-integrate them into the community at large, the site planning provides members of this community a sense of autonomy and new bearing to lives that have been profoundly altered by the disease but not terminated.




