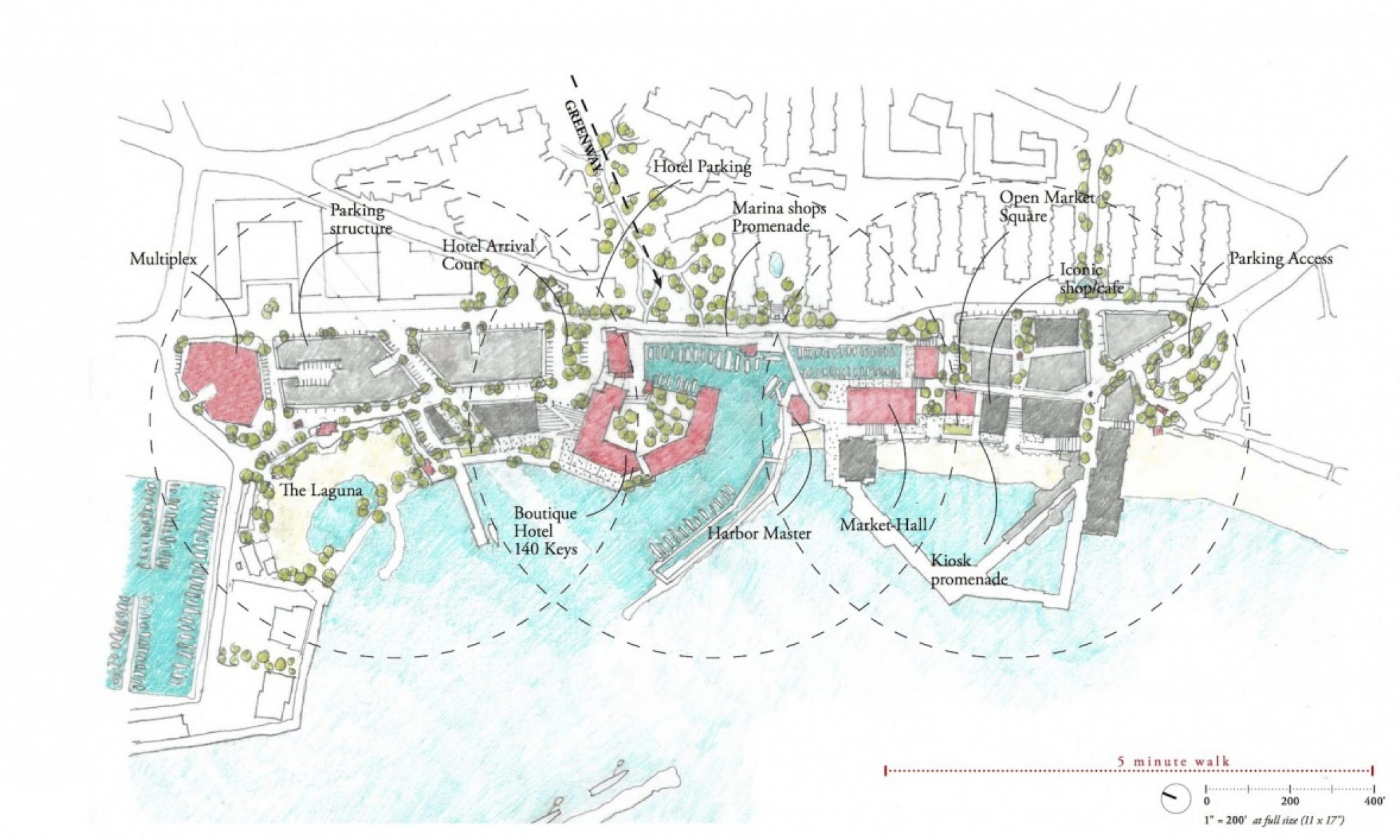Anh and I are working with our colleague Jeffery Burden on a large mountain house near the Great Smokey’s National Park in Tennessee. This house’s scale and siting create complex challenges of engineering and design that offer me professional development on technical aspects of the discipline that I can apply into my course coordination and curriculum development of the first year Building Technology course ARCH 1231.
This house sits on a steeply sloping site, requiring a complex reinforced concrete foundation system. Above the concrete foundation walls, a steel frame of a combination of wide flange and tube steel posts and beams provide an armature for the dimensional lumber and LVL beams, joists, and rafters. The floor system combines precast concrete slabs with traditional light wood framing.
Exterior finishes include rustic stone and vertical and horizontal wood siding. Glazing makes up a large proportion of the exterior envelop, with many folding glass walls that open to blur the distinction of interior and exterior space.
Expected completion date: Fall 2020
Massing Studies:
Structural Preliminary Study Model:
Construction Photos:

























































