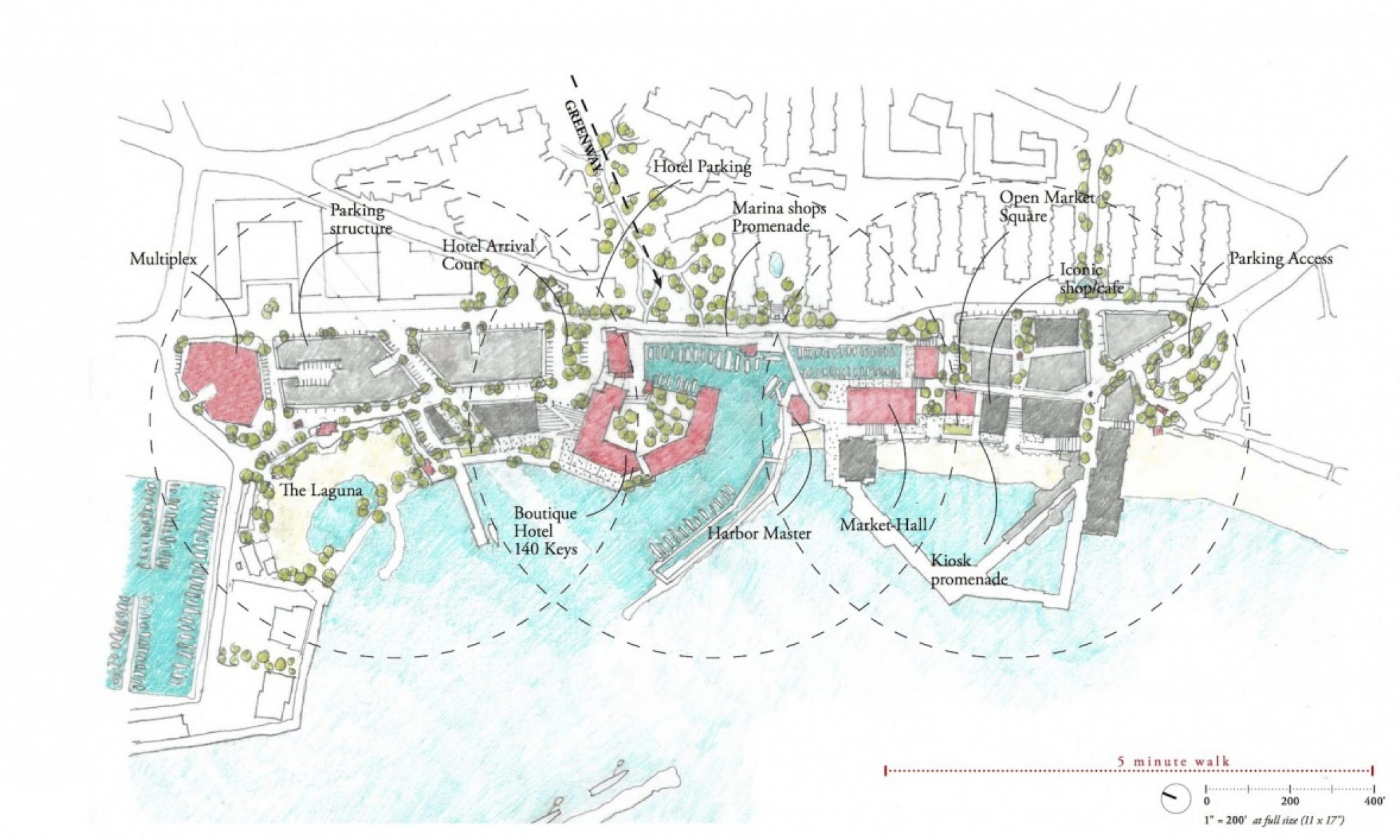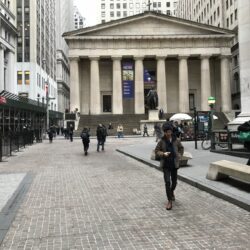Lulu Island, Abu Dahbi, UAE w/ Hart Howerton + Transolar 2011
I joined the project team as a consultant to my former employer Hart Howerton to work on the urban design of the coastal town center as well as the lead the design of the majority of the residential and hotel buildings within the master plan. This project’s complexity required a give and take between the urban place making and the architectural components to ensure the density targets established by the developer were met while providing a public space network of streets and squares appropriate to the Emirate’s culture and the gulf climate. 







Transolar provided frequent analysis and feedback on the proposed built environment to test the passive cooling measures that were a critical goal of the project to reduce energy use. In this environment with high humidity, the wind is the best source for passive cooling. The public space configuration and the buildings I was developing were tested for their ability to capture the wind and channel the flow of air into the exterior and interior spaces through out the town center. 



The residential unit design needed to comply with local cultural mores, including the provision of separated family spaces from the formal public rooms to preserve the privacy of the family members.





