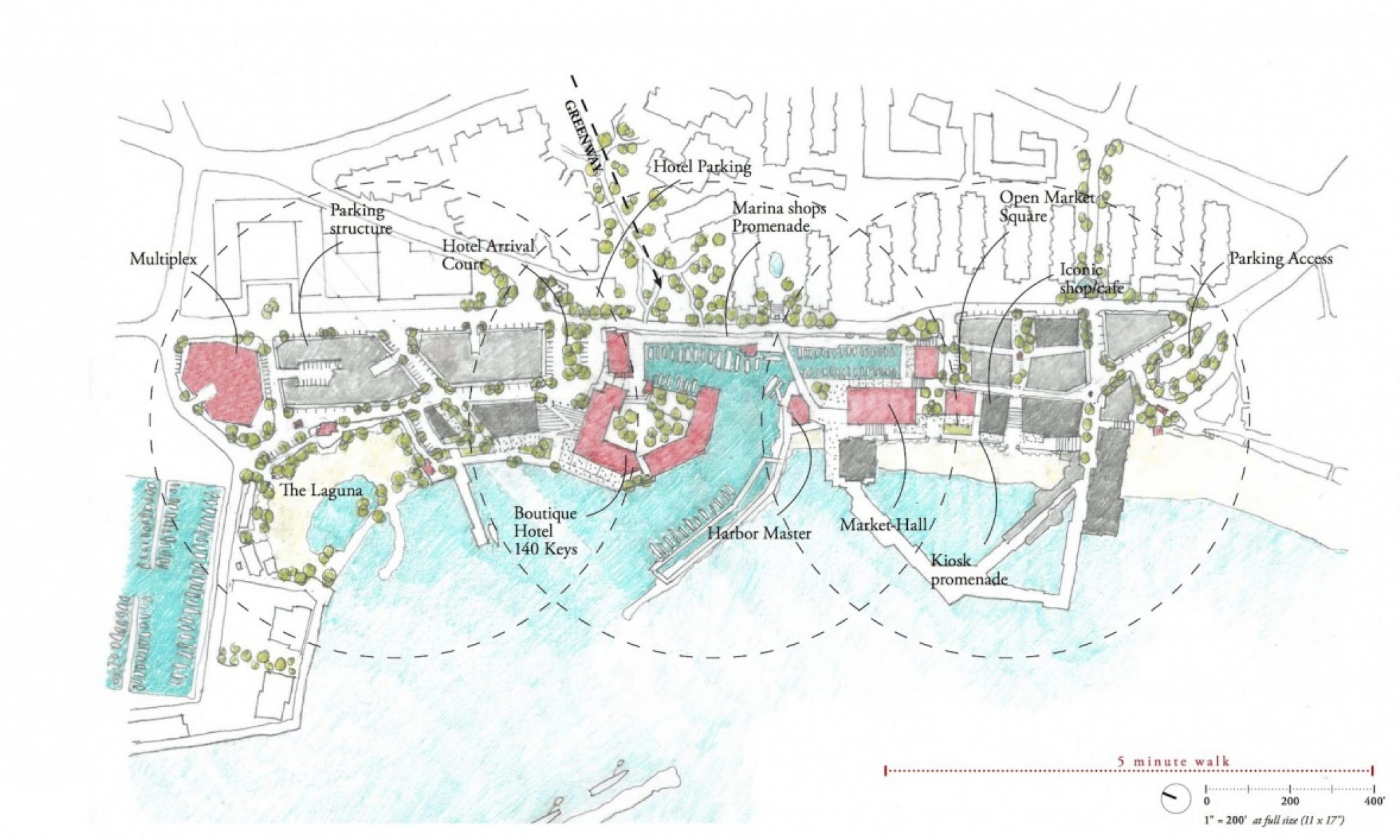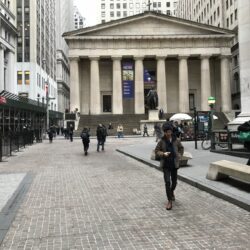I authored this course, which grew out of the merging of ARCH 1100 Drawing I and ARCH 1140 Materials of Architecture. I developed the syllabus, assignments, and support materials including 14 lectures. As the course coordinator, I am responsible to keep the syllabus updated and to coordinate with all the faculty teaching the course so they are oriented to the course materials and have the opportunity to either use them directly or build their own materials using mine as a base. As new part-time faculty were often assigned to a section shortly before the semester started, I found it critical to organize these course materials and make them easily available in a central location to all faculty teaching and students enrolled in the course. For this purpose I built a course coordination site on OpenLab.
I introduced some key innovations to the way this course nurtured student understanding and engagement with the course content; most important among these is the use of case study buildings, spaces, and structures that the students visit and gain first-hand experience of the quality of the case study structure as well as quantitative data they could collect on site. This application of place-based learning was a major contribution I made to the Building Technology Sequence.
As part of my Living Lab Third Year Fellowship , I developed and executed an Academic Service Learning project in one of my ARCH 1130 sections. See this link for more info: https://openlab.citytech.cuny.edu/montgomeryarch1130fall2013/academic-service-project/
Case study buildings, spaces and structures utilized include:
The Brooklyn Historical Society
The Porphyrios Pavilion, Battery Park City
The Dyckman House
The Lefferts House
Voorhees Hall Lobby
The Red Hook Winery
Another strategy I applied to this course was the linking of lectures, readings, and classroom assignments, where each step of the drawing assignments was supported by the readings and lectures. The application of key architectural concepts, discussed in the readings, in the drawing assignments allowed the students to visual the concepts they were reading about and test their understanding through application.
Another innovative strategy is the integration of images in the syllabus. The syllabus is an experiment in an “illustrated syllabus” based on the premise that the illustrations can help students understand more about the course through their review of the syllabus and be more aware of the nature of the coursework.This visualization also links to the knowledge organization strategy discussed below.
Responding to feedback and review by the faculty, this course evolved over time, with adjustments to the syllabus, assignments, and readings. In 2013 as part of the Living Lab Third Year Fellowship, I experimented with an Academic Service Learning project integrated into this course (Fall 2013).
This course is now changed through a major curriculum change in regard to both the course number and content. Therefore ARCH 1130 has been retired.
Coordination Site Link: https://openlab.citytech.cuny.edu/arch1130/
Course Lectures Link: https://openlab.citytech.cuny.edu/arch1130/lectures/
Course Syllabus
Knowledge Organization Diagram for Syllabus:
Following the discussion of knowledge organization in the Bridging the Gap Seminar and the Living Lab Seminar, I developed a diagram for the syllabus to graphically represent the way the course materials related to tech other, offering the students a first step towards their construction and organization of knowledge. (Ambrose et al., How Learning Works, 2010, Chapter 2)
Fall 2016 Syllabus pdf link: https://openlab.citytech.cuny.edu/arch1130/files/2011/06/Arch1130CourseOutline_20160819.pdf
Fall 2013 Syllabus pdf link: Arch 1130 Building Tech I fall 2013_Montgomery
Sample Pages of Syllabus:














