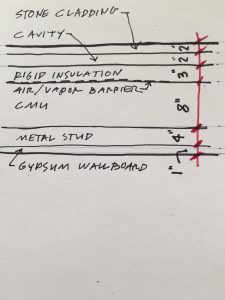Everyone,
Here is the Link for class today:
https://us02web.zoom.us/j/85919281688?pwd=akFlbmhmYzg5dEErVUtqQUNmU0k0dz09
password: 622890
See you soon,
Prof. Gernert
Professor Gernert
Everyone,
Here is the Link for class today:
https://us02web.zoom.us/j/85919281688?pwd=akFlbmhmYzg5dEErVUtqQUNmU0k0dz09
password: 622890
See you soon,
Prof. Gernert
Everyone,
Here is the link to the video we reviewed in class — drawing the Wall Section without a T-square or parallel bar. Notice that Prof. Loo starts with the Plan and rotates it 90 degrees; then he lines up the 2nd sheet of paper with the Plan sheet. Then he brings the guidelines up from the Plan so they are in the same plane, and match the dimensions.
https://www.youtube.com/watch?v=SvPfvQs9dtM&feature=youtu.be
Below are the informational sketches you need for your Wall Section drawing due this Thursday April 16. You only need to set up the drawing with the Guidelines, the Masonry Opening and guidelines for the materials.
The Sill Detail is so you can draw the sill in your section. Your Wall Section is @ 1/2″=1′-0″ — the same scale as your Plan. If you have not done your Plan yet, that is also due this Thursday, April 16.
Everyone,
Here is the Zoom Link for our class Tuesday April 14 at 8:30am.
https://us02web.zoom.us/j/83867352367?pwd=bmdBTUFHMzdBMHBiWFdieVFINlJiZz09
Be sure to have your Plan of your masonry wall ready. You’ll need it to draw your Wall Section Detail. We will be reviewing materials and assemblies that we discussed 2 weeks ago, and reviewing recommended drawing steps for the Section. Here is a link to that video to look at before class:
https://www.youtube.com/watch?v=SvPfvQs9dtM&feature=youtu.be
Everyone,
Since we did not meet last week, your Plan of the masonry wall was due April 7. If you haven’t yet, submit it now to the Dropbox folder for our class, or email it to me. See the previous post on OpenLab or Blackboard for assignment information.
Important: You will need your Plan drawing this Tuesday in class, in order to do the Section.
We will meet on Zoom this Tuesday April 14 for our regularly scheduled class. I will send a link on Monday.
In the meantime, please email me with any questions.
Everyone,
Here is a summary of our class discussion. I will have my usual office hours next week; + please email me any time with questions. The Zoom info + times for office hours are posted on both OpenLab and Blackboard.
1. It is very important that you work on your drawings between our Zoom meetings in order to complete Module 2 on time. Since we do not have class next Tuesday + Thursday –
2. Review of General Drawing Requirements for Module 2: Each view will be on a separate sheet.
3. Additional Resources:

Everyone,
We start classes again tomorrow, Thursday April 2. Please join at 8:30 using the link below.
Please have your sketchbook, drawing paper (trace or vellum) and other drawing tools with you.
https://us04web.zoom.us/j/154747839
See you in the morning. Thank you + Be Well.
Prof. Gernert
Everyone,
Per CUNY’s announcement, we will not have class tomorrow March 31. We will meet this Thursday April 2.
I will still have office hours tomorrow and will be available during class time to answer any questions or concerns.
Zoom meeting ID: 802-391-027 Password: 282503
Please email me with any questions.
Prof. Gernert
Everyone,
Here are the links to the PDFs we used in class last week to begin our study of masonry wall materials and assembly. Use them to complete your notes and sketches, and as a general resource for masonry wall construction.
stone+concmasonry-part1_1231-openLab
stone+concmasonry-part2_1231-openLab
masonry-wall-const_1231-openLab
Everyone,
Here is the link for joining the class meeting for Thursday March 26, Tuesday March 31, and Thursday April 2nd.
https://us04web.zoom.us/j/154747839
See you tomorrow,
Prof. Gernert
Everyone,
If you need a laptop, please email me at lgernert@citytech.cuny.edu to let me know ASAP today.
Prof. Lynn Gernert
© 2024 ARCH1231 BTECH I, SP2020 D546
Theme by Anders Noren — Up ↑