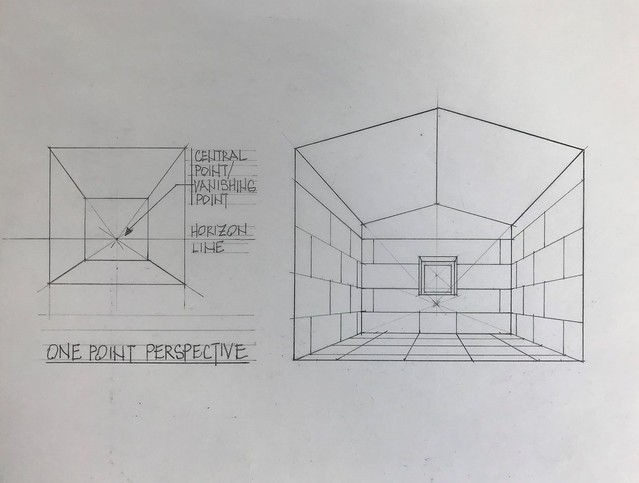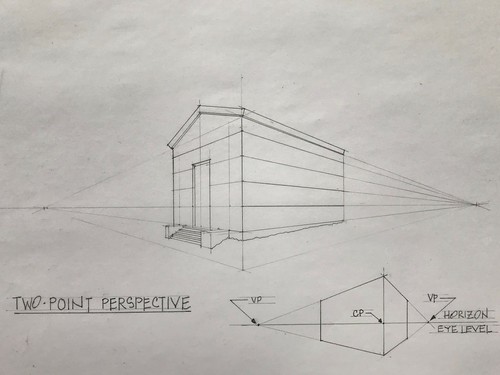By observing the four exterior elevations of a building and noting the openings, projections, bays, etc., students will draft the footprint of the perimeter of building based on their drafted elevations. Students will then be given the inside dimensions and in a separate drawing draft two of the interior elevations, the front (door) side and either the right or left side. In separate drawing the students will draft the plan. In Lesson 5, students will continue by deriving the sections based on their plan and elevations.
Axonometric
An axonometric projection is a drawing constructed with a triangle, parallel rule, and architect’s scale that represents a three-dimensional object in two dimensions. One surface is drawn orthogonally, typically the plan or the roof, and the other two are represented as parallelograms. The architect will rotate the plan 45° (using a 45/45/90 triangle) or 30° (using a 30/60/90 triangle), and project upward vertically to the appropriate height using the architect’s scale. There is no foreshortening of the lines as there is in a perspective drawing; all drawn lines are drawn to scale with the architect’s scale.
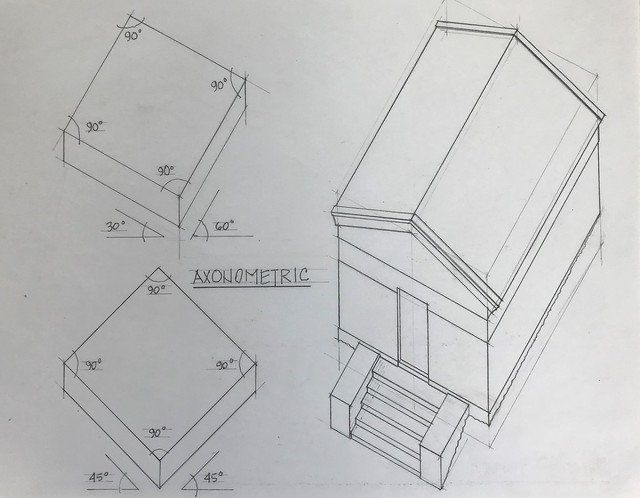
Isometric
As with the axonometric projection, an isometric projection is a drawing constructed with a triangle, parallel rule, and architect’s scale that represents a three-dimensional object in two dimensions. In the case of the isometric all three surfaces appear as parallelograms whose angles are 60/120/60/120. There is no foreshortening of the lines as there is in a perspective drawing; all drawn lines are drawn to scale with the architect’s scale.
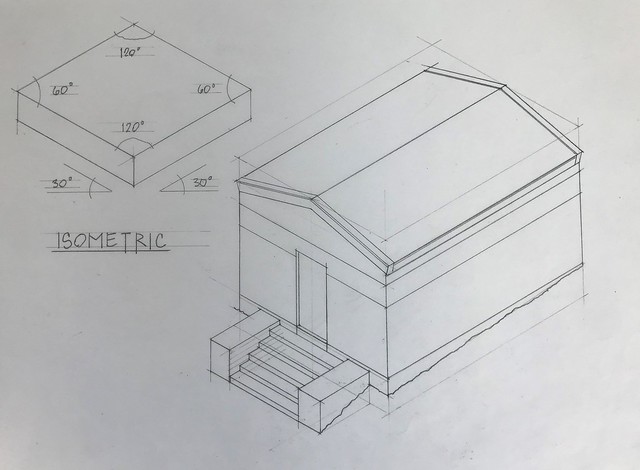
Cut-away Axonometric
By “cutting away” a section of the axonometric drawing, architects can show a partial plan, section, and elevation in a single drawing. This is an excellent way to convey a great deal of information in a single drawing.
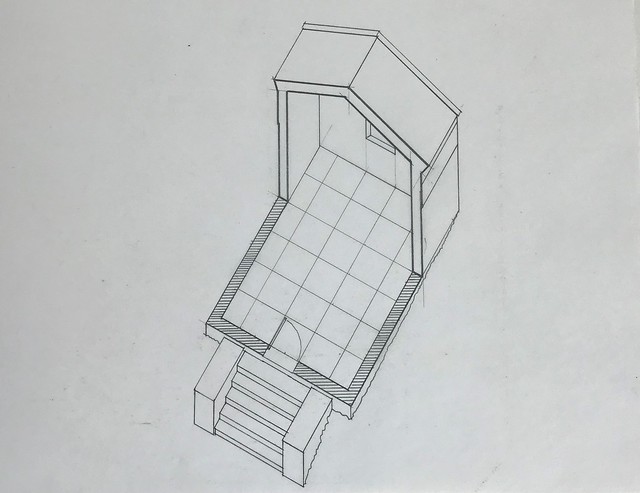
Perspective
A perspective drawing is a construction in which a three-dimensional object is represented as we might see it reality (or in a photograph). Horizontal parallel lines converge at vanishing points and vertical vanishing points foreshorten as they approach the vanishing point. There are two types of perspective constructions architects use: a one-point perspective, typically used for interiors, where lines converge at one point, and a two-point perspective, typically used for exterior views, where lines converge at two points. We will cover this in a later lesson.
