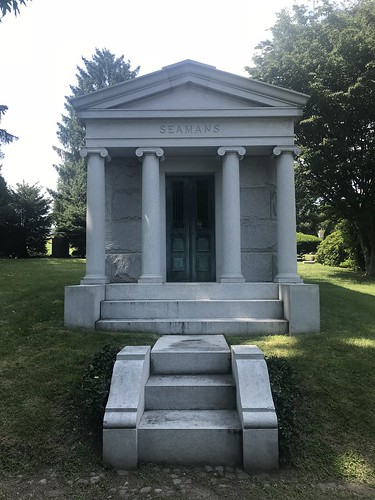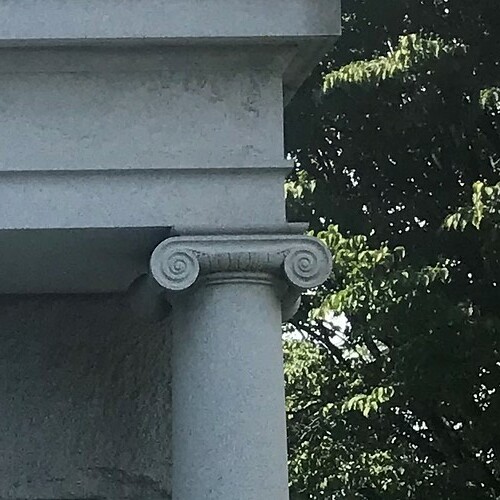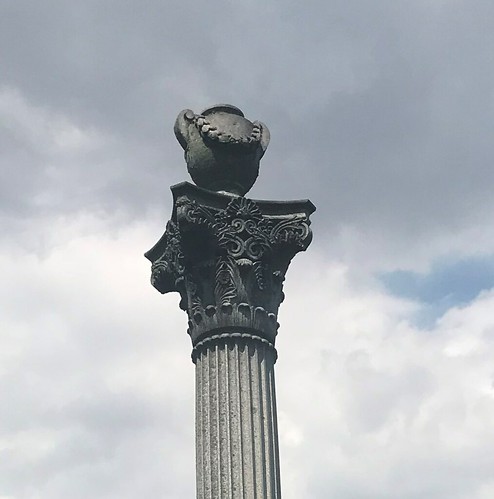The appearance of a building is not arbitrary. Most buildings can be assigned to a stylistic category, each of which has its own distinguishing attributes. We use the word “style” to describe buildings with similar qualitative attributes. It is a superficial way to describe a group of similar buildings, but it will serve our purposes as a starting point for recognizing the differences and similarities between buildings we encounter. Classical buildings, for example, have particular types of columns (Doric, Ionic, Corinthian, for example); Gothic has pointed arches, flying buttresses, and pinnacles. In this lesson, we will explore the architecture of Greenwood Cemetery and identify many of the styles of architecture. Most of the styles originated in Europe and Asia and were brought to America in “revival” movements. There are many styles that are specific to times and cultures. In New York, we find many buildings belong to several general categories:
Egyptian architecture is inspired the great ancient artifacts such as pyramids and obelisks.
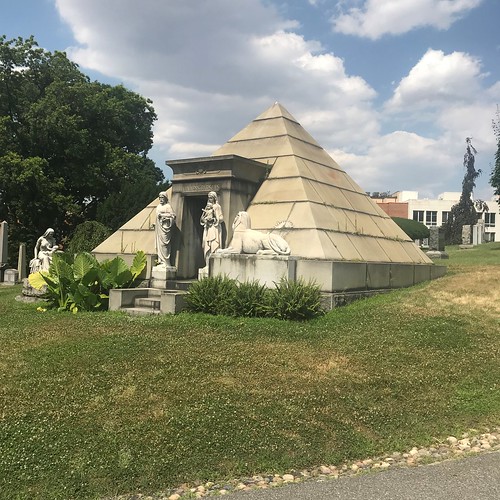
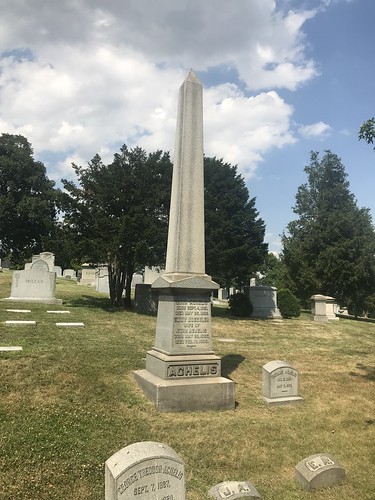
Classical architecture has its origins in ancient Greece and was adopted by the Romans who in turn expanded the style with great feats of engineering such as arches and domes. There are many pavilions in Greenwood that are based on Roman temples.
We distinguish the style of the temple by the type of column it has – specifically, its capital.
Gothic architecture has distinct features such as pointed arches and flying buttresses. It usually has a very vertical appearance with finials and stone tracery.
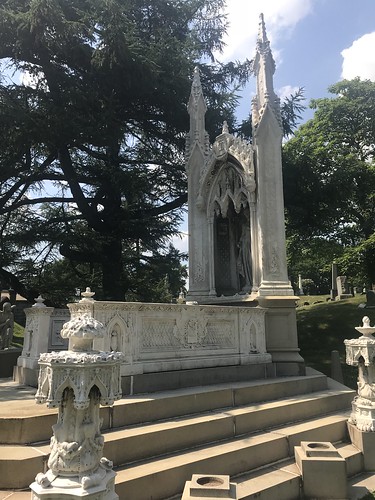 Modern architecture is often expressed as simple forms with little or no ornament. Contemporary buildings are mostly modern in their expression.
Modern architecture is often expressed as simple forms with little or no ornament. Contemporary buildings are mostly modern in their expression.
Class Schedule
Discussion: Modules, bays, rhythms
Lecture: Styles of architecture
Lab:
1. Sketch simple volumes from two- and three-dimensional sources.
2. In-class sketching exercise: sketch a building projected on the screen (Borough Hall projected on screen)
3. Sketch Borough Hall from a frontal viewpoint and show patterns, rhythms, and modules and proportions. Draw a perspective of an oblique view of the façade and demonstrate foreshortening.

