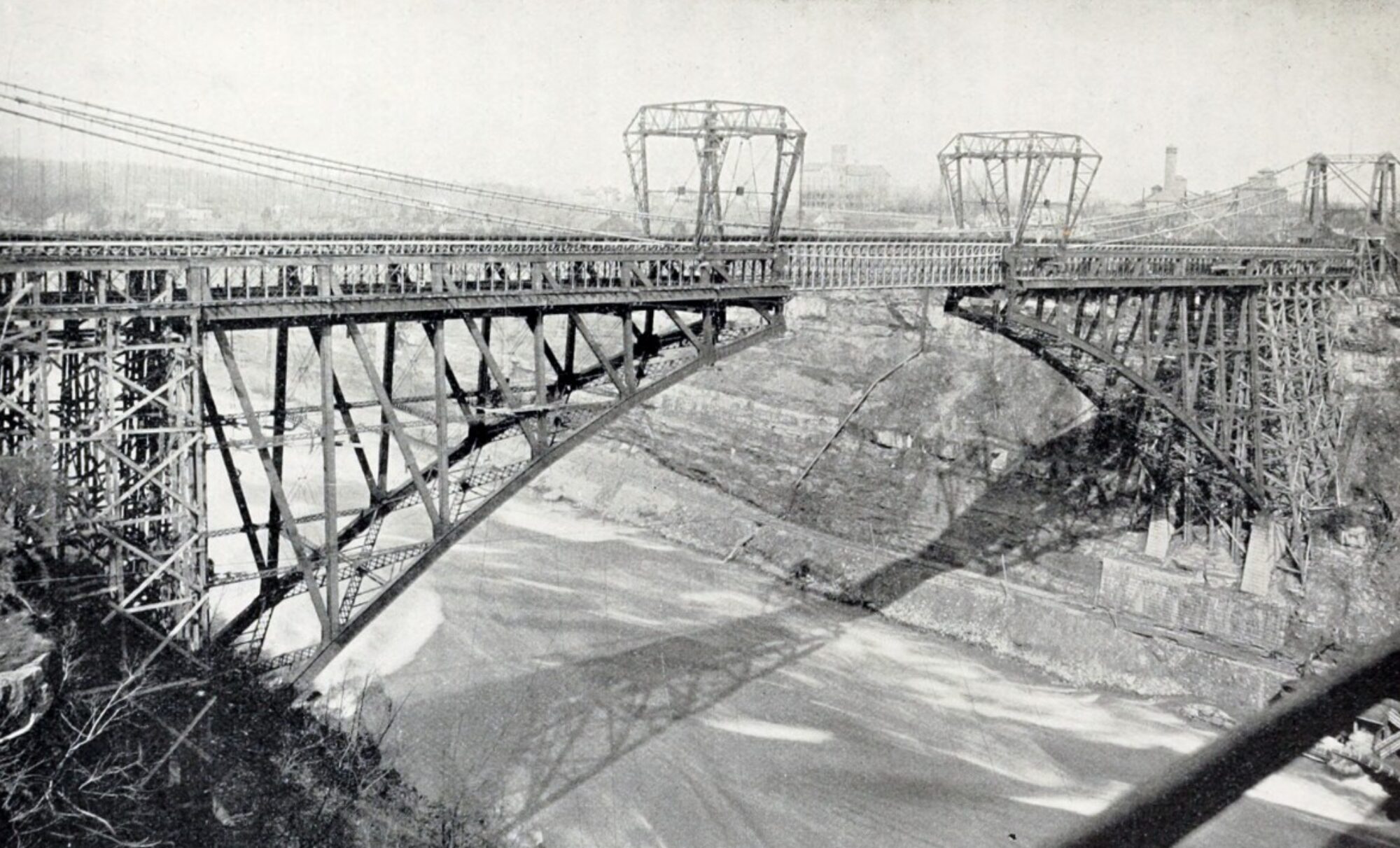Complete the following for Thursday
- Post in Miro
- Updated Partitions
- 2 Floor Plans with Fire Rated Color Coding
- Add three concrete block partition types as follows to sheet 401:
- 8″ Concrete block wall (no GWB)
- 8″ Concrete Block with 7/8″ Furring Strip & 1 Layer 5/8″ GWB on one side
- 8″ Concrete Block with 7/8″ Furring Strip & 1 Layer 5/8″ GWB both sides
- Modify Partition Types based on last review as needed
- Look to layout two floor plans with wall types
- Lobby Floor
- Typical Floor
- Create color coded filters – see PowerPoint for guidance. Apply these filters to your plans an post in Miro
- For next class we will do the following:
- Define Rooms
- Add Room Numbers
- Add doors and provide door numbers
- Create a door schedule
Concrete Block Partition Type with Furring
Today’s PowerPoint Lectures
B3.2431 Revit Color Code Rated Walls
Today’s Screen Captures:









































