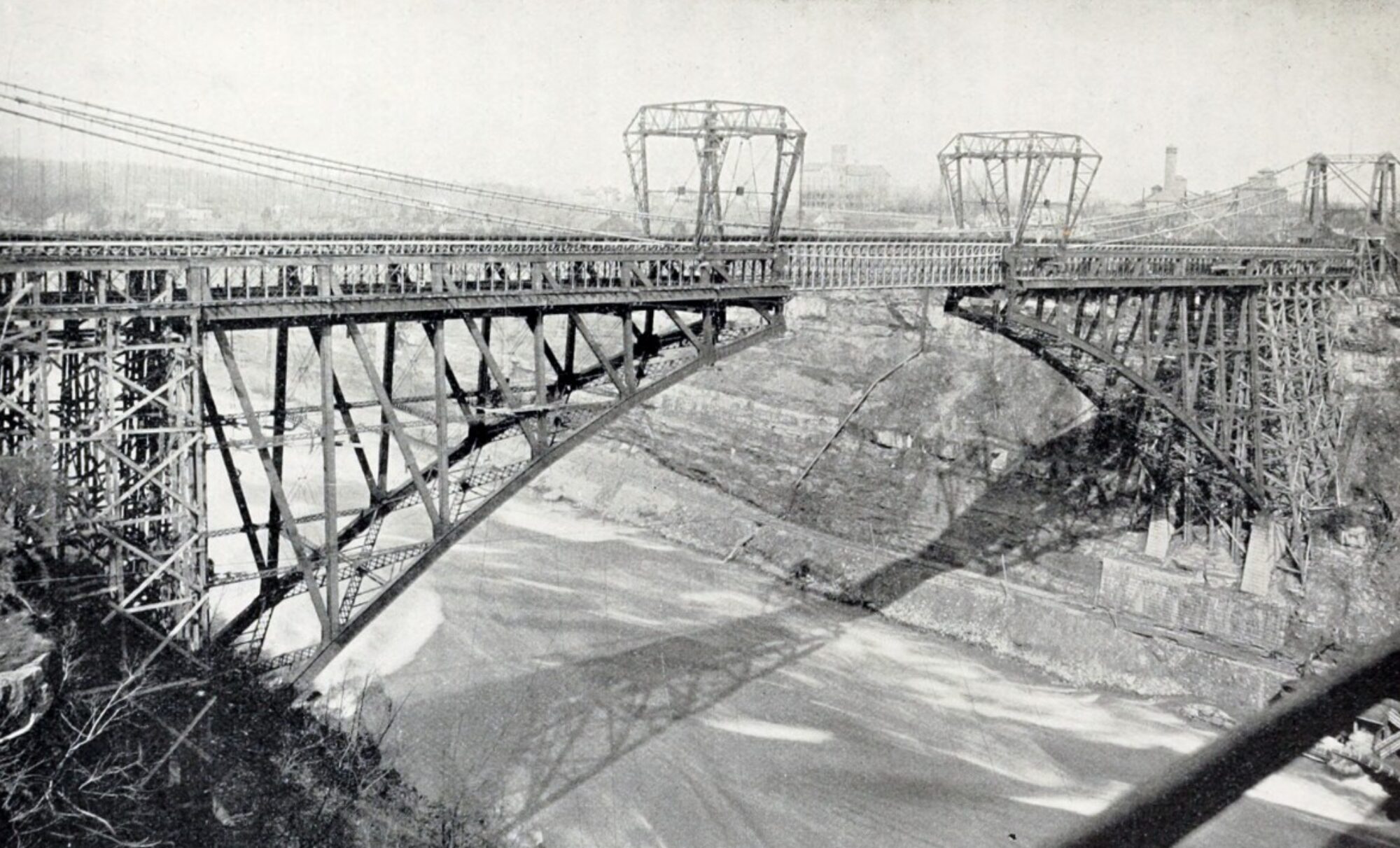Post the following 2-sheets in Miro
- Typical Floor Plan Drawing on Titleblock – with the following
- Walls, Room Numbers, Doors, Door Numbers
- Add a Door Schedule –
- Filter for the specific floor
- Typical Reflected Ceiling Plan (a 200 series sheet) – with the following
- Walls, Room Numbers – moved outside of the room
- Ceiling materials – 2×4 or 2×2 or GWB ceilgin
- Add Troffer Lights – 2×2 or 2×4
- Add Air Supply & Return Registers
Screen Captures from Today’s Class





















