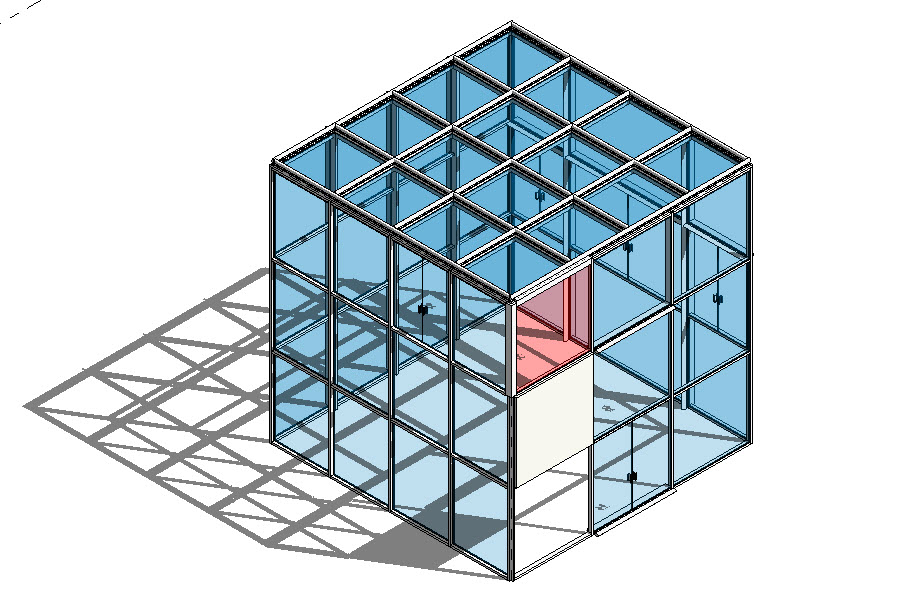Assignment Review (all students)
- Work on building families for both opaque wall and glass curtain wall
- Work to develop sheet layout‐ adding additional views including
- Wall Section at ½” or ¾”, Cropped wall section details at 1 ½”, larger details at 3” for coping
- Wall section should show, parapet & roof slab, top of window, sill of window, level 2 slab connection, base condition @level 1, footing.
- Plan details and coordinated elevation views of the following –
- Inside corner, outside corner, window
-
-
- Next class will be one‐on‐one critiques in break out rooms.
- Next Tuesday April 28 we will have a graded pinup
-




