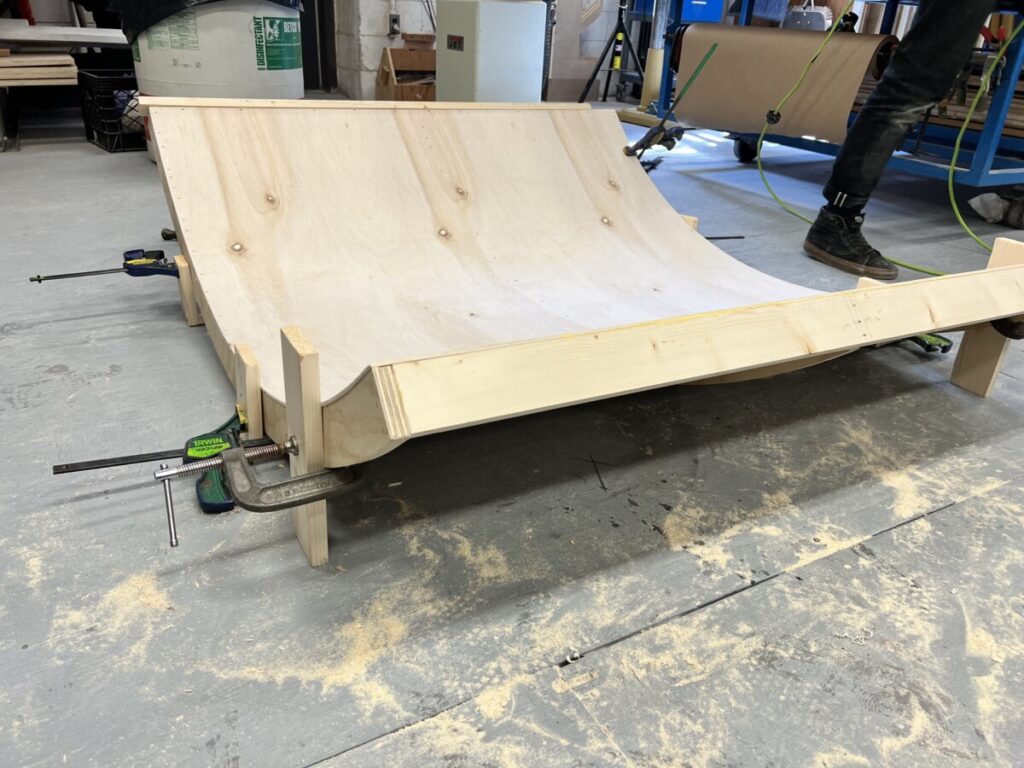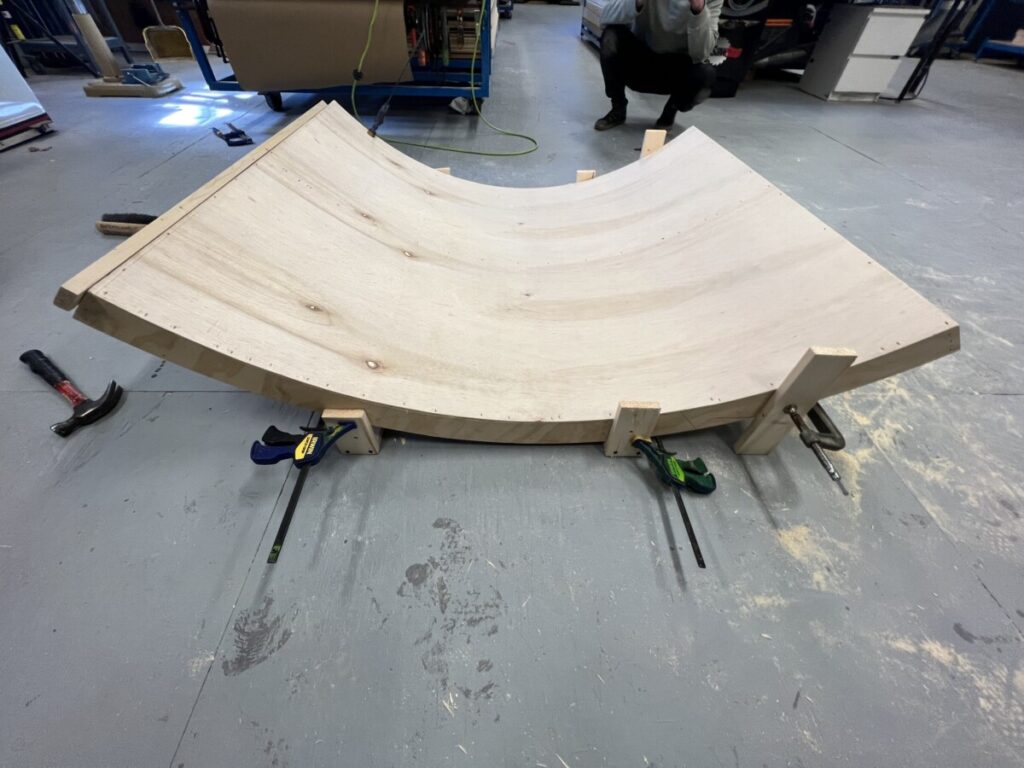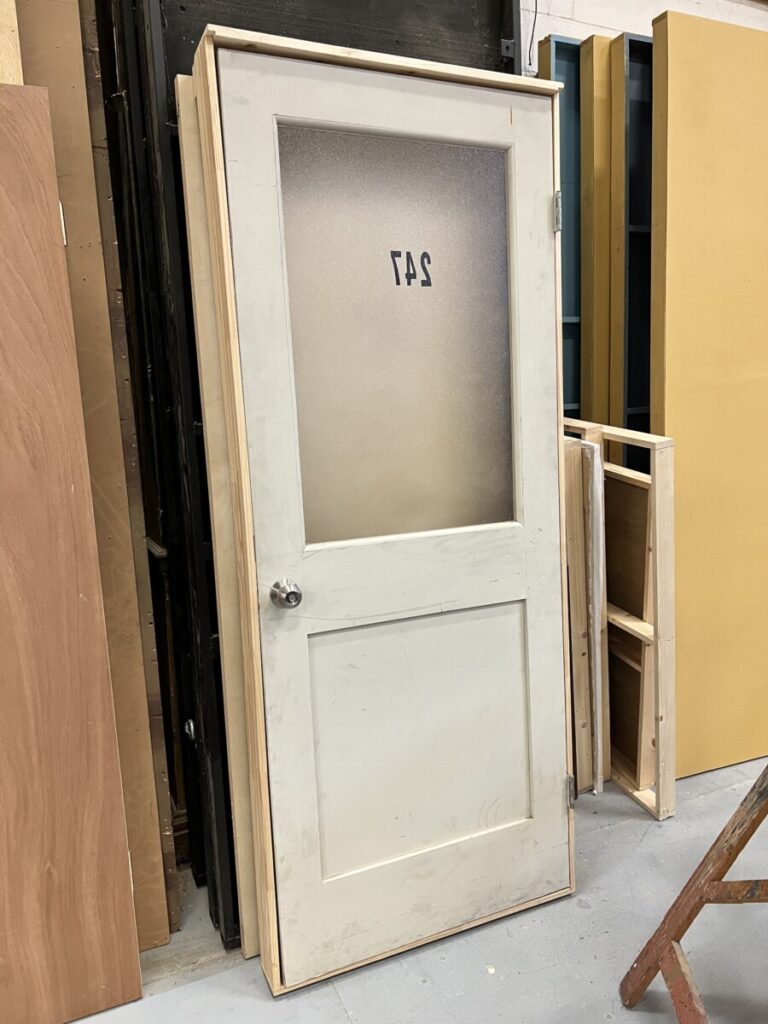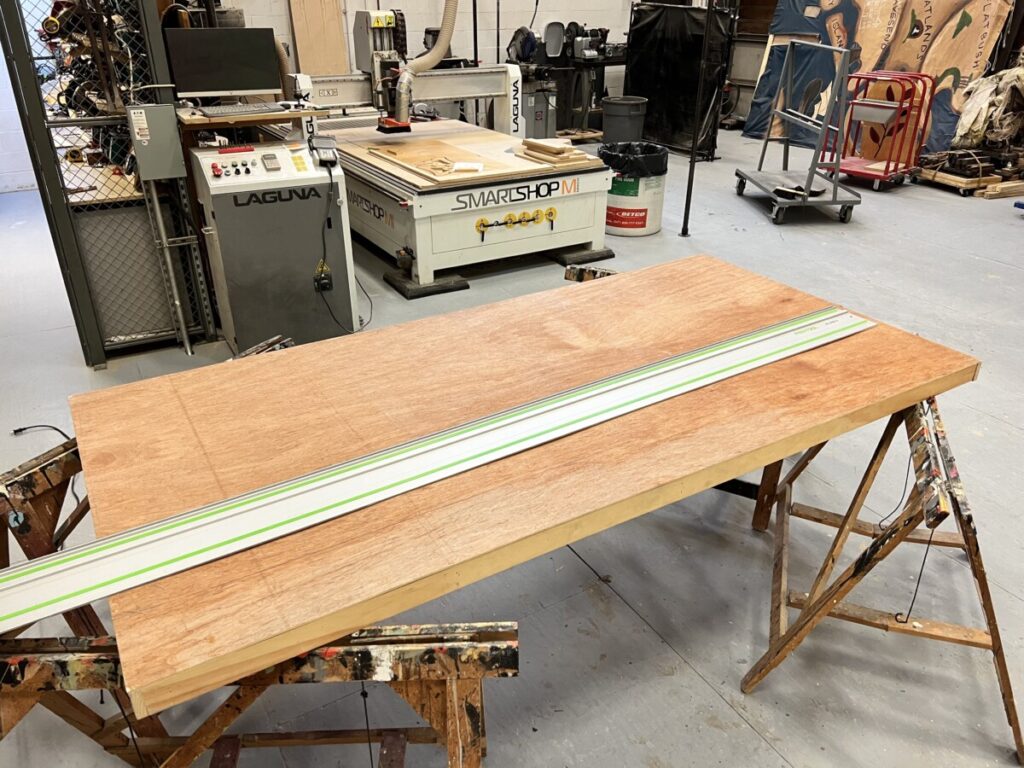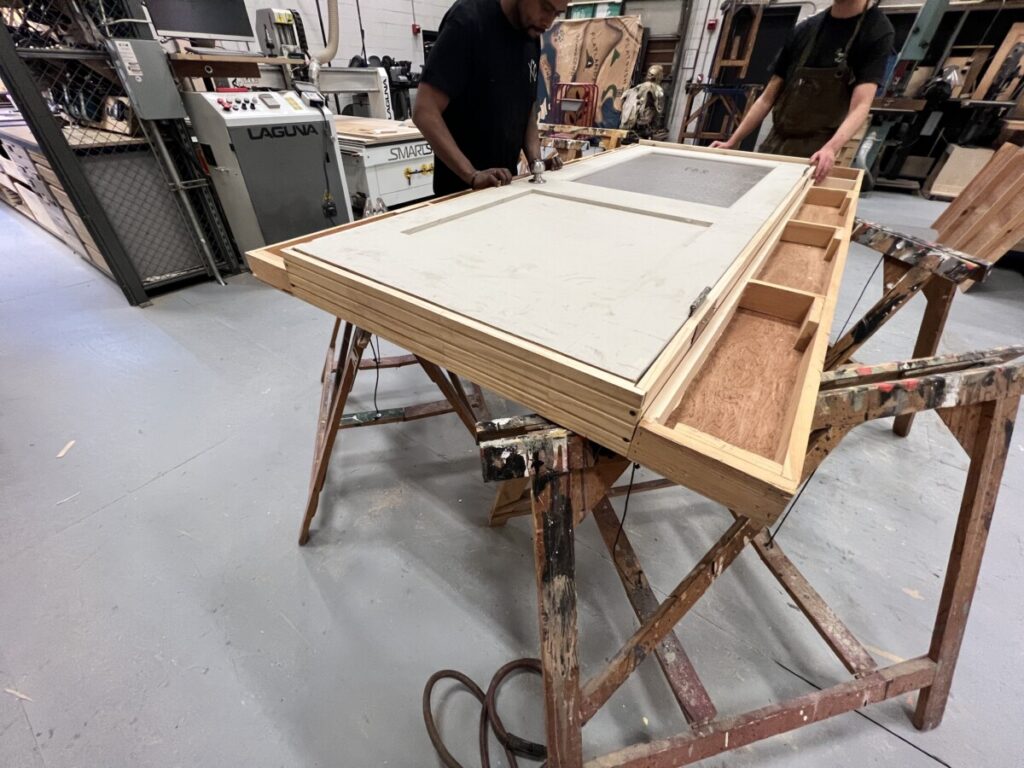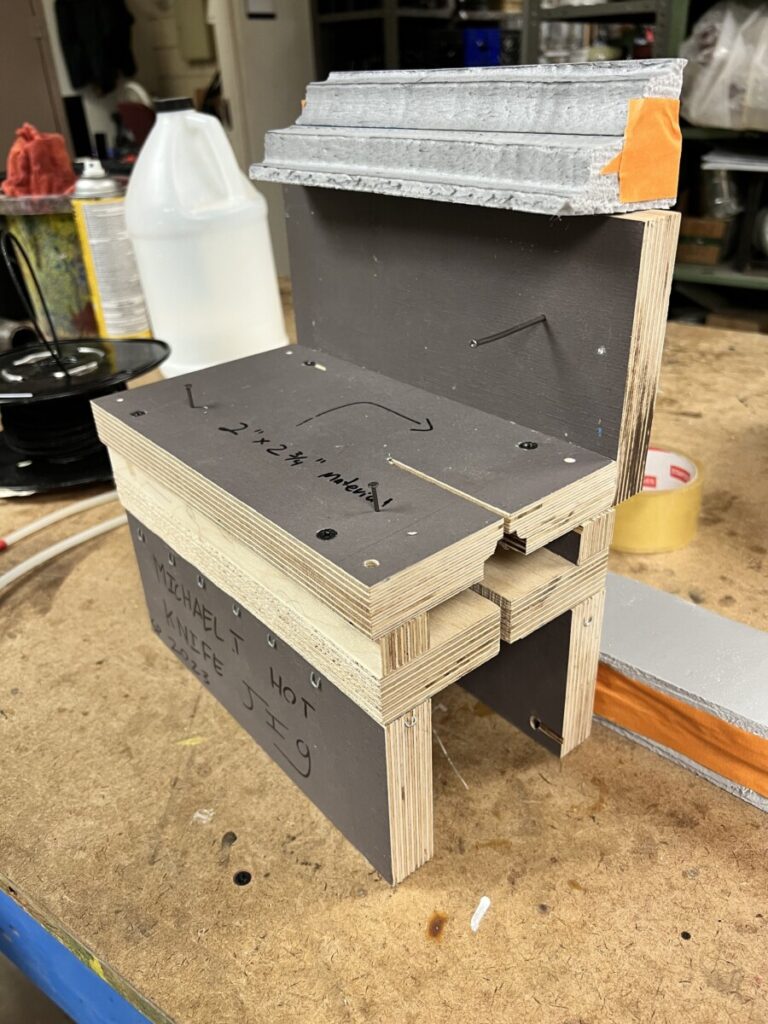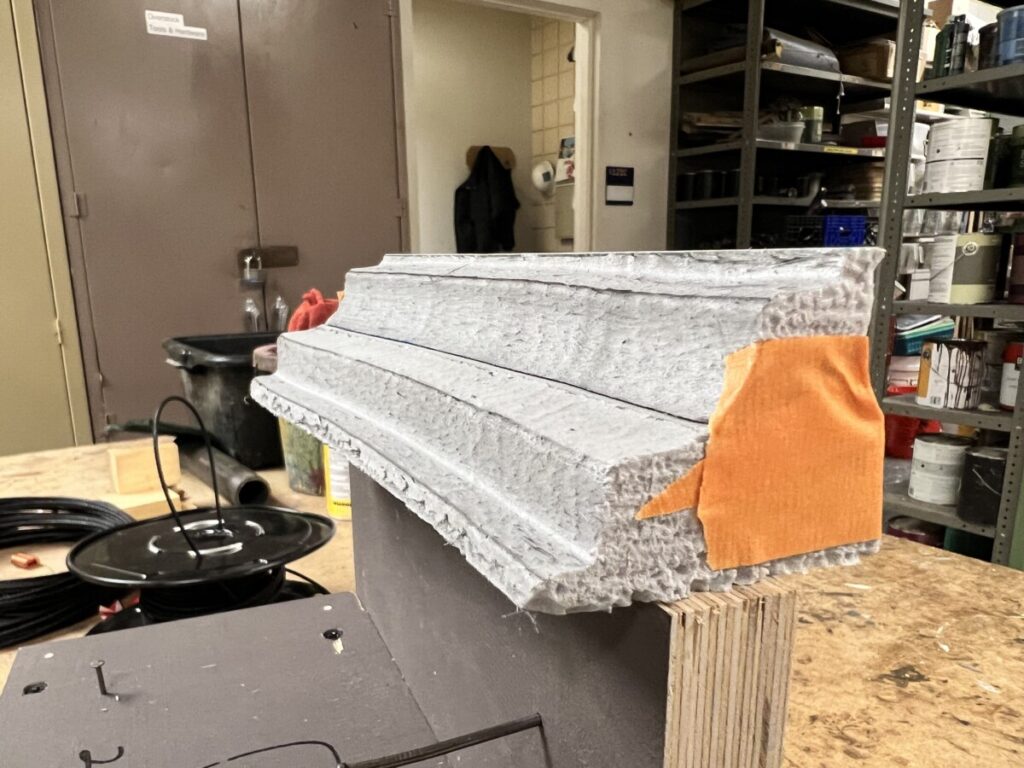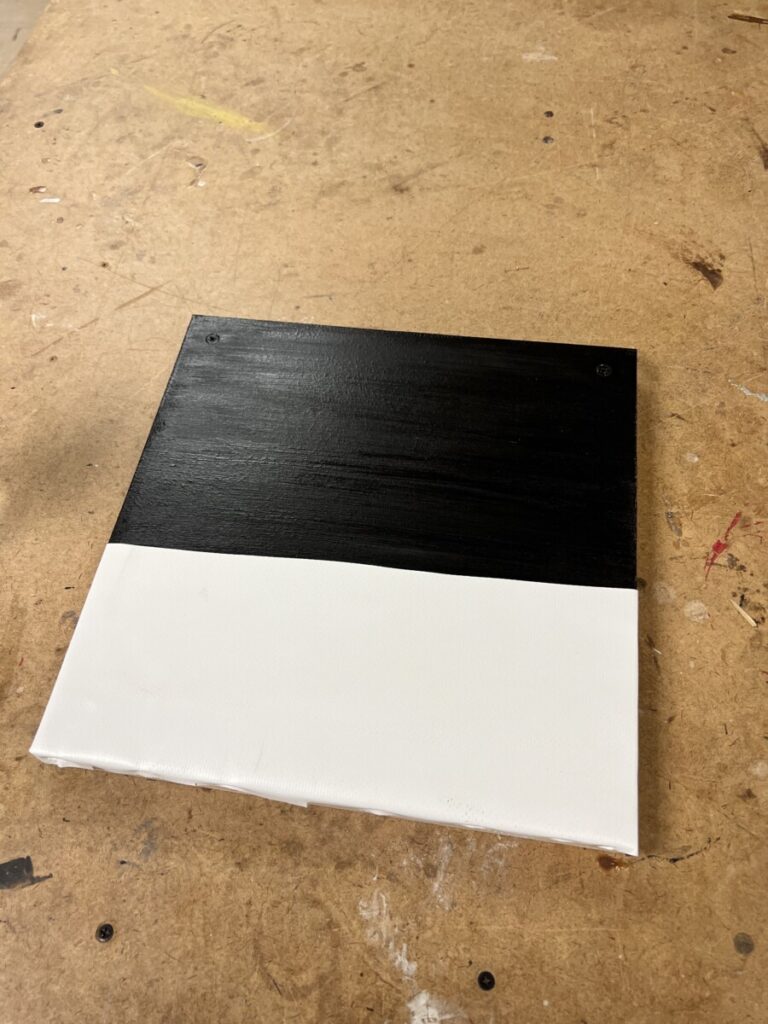Description
I was tasked with designing a solution to a list of factors for a show called “The INN” at the Arbors Theatre. The platform needed to move from its storage located off-stage. It had to be moved by 2 stagehands during the show run and needed to lock in place. There will be 15 actors jumping and dancing around on the platform.
Additional tasks included Creating a budget and production calendar for the scenic carpenters.
To decide how I wanted the platform I did some researching retractable casters and landed on a design with the idea that if you lift the platform a bit the casters will swing out allowing the platform to sit on its risers. My test was to make a mini platform to find out how attaching hinges will work. The outcome was as desired the platform moved and a simple lift removed the casters from the bottom of the platform.
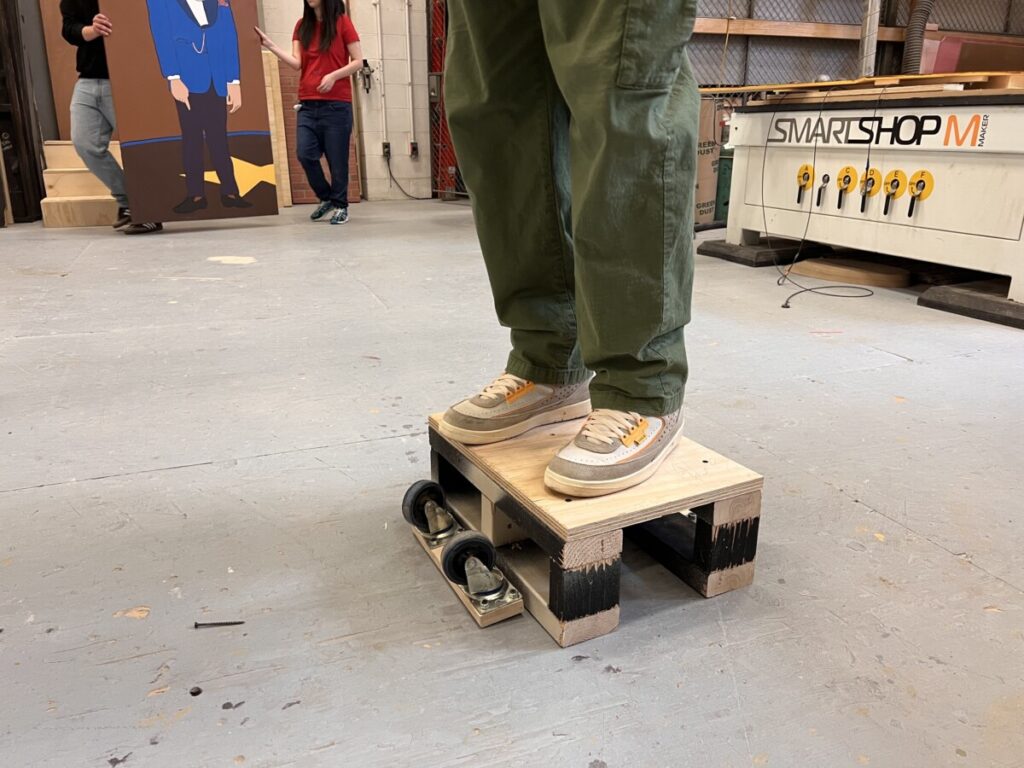
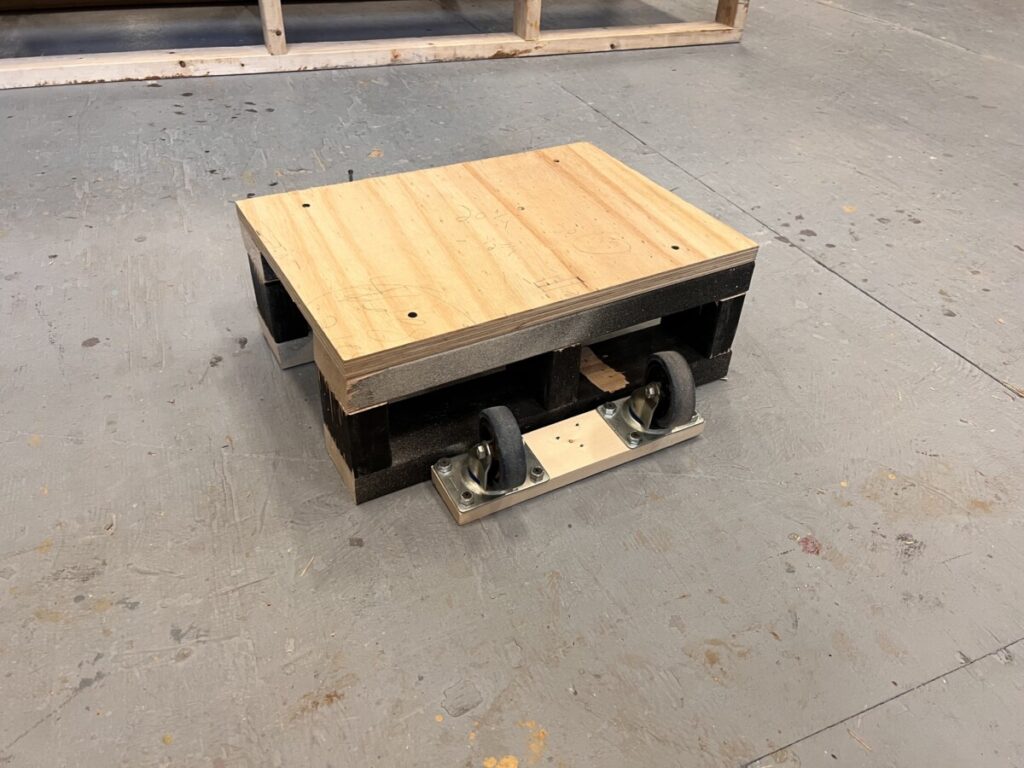
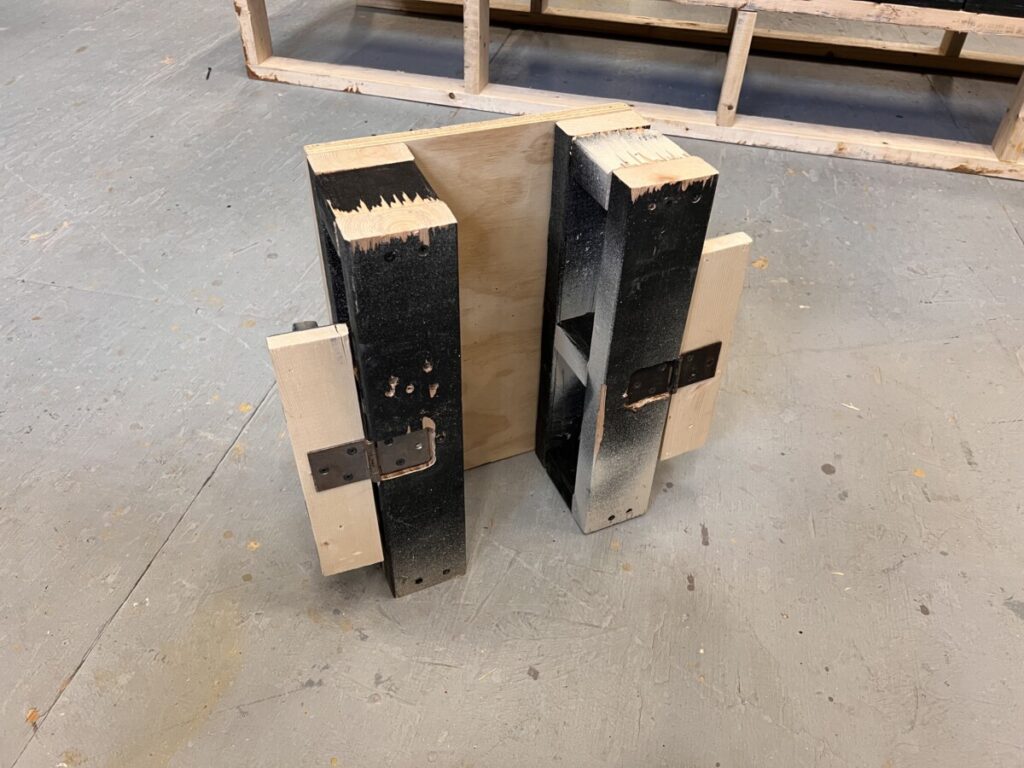
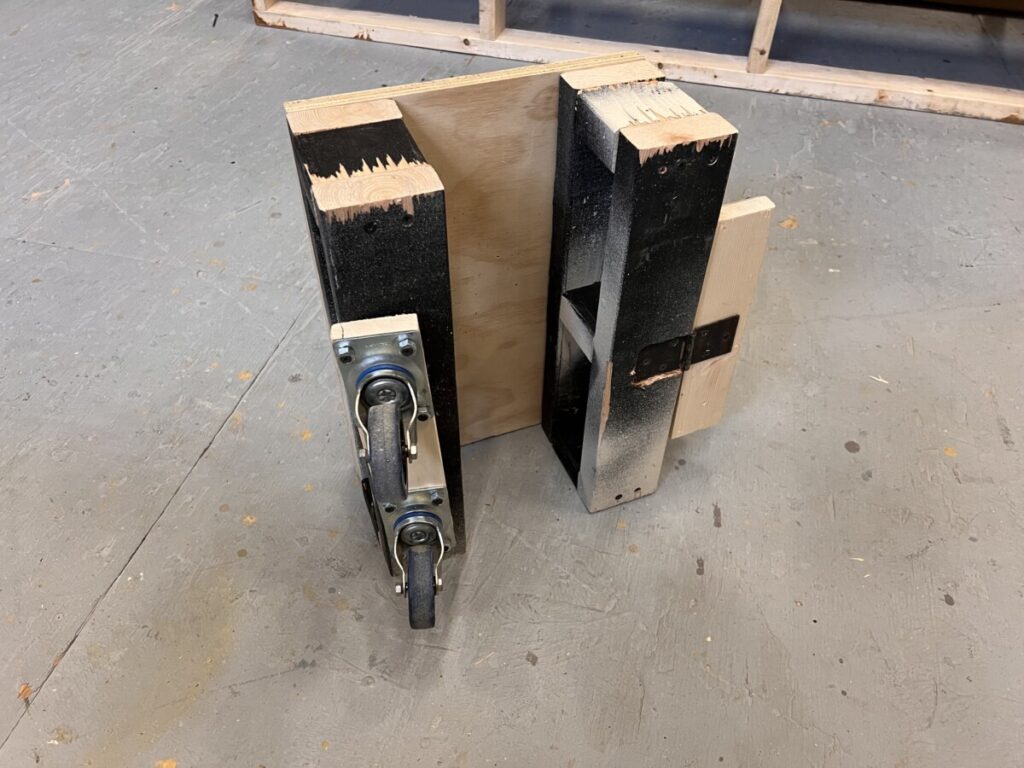
Analysis
What I learned from this test was I needed to change the orientation of the hinges so there are less likely to roll out from under that platform while its in use. This was added to my construction drawings.
In my drawing I made all construction to be simple to follow as well as aligned with standard construction techniques. After examining the prototype I decided to change the orientation of the hinges to work more effectively and the proper orientation of the casters is illustrated in the final plated drawing.
In the production calendar, I tried to keep in mind lighting and audio focus so I had the platform delivered and assembled earlier in the week so all focusing can be done before the first dress rehearsal. Lastly, I made sure to find quality materials as well as organize all the relevant information into an easy-to-read list to be reviewed and have an order placed.
Application
This project gave me a great understanding of triscuit platform construction as well as gave me more experience with using AutoCAD drafting software. Having to navigate and use different tools and layers made it easier to draft the ideas drawn in my notebook. McMasters-Carr website was also really convenient as will be a resource I use in the future when ordering hardware and using the downloadable dwg files to better illustrate my construction drawing to greater clarity and accuracy.

