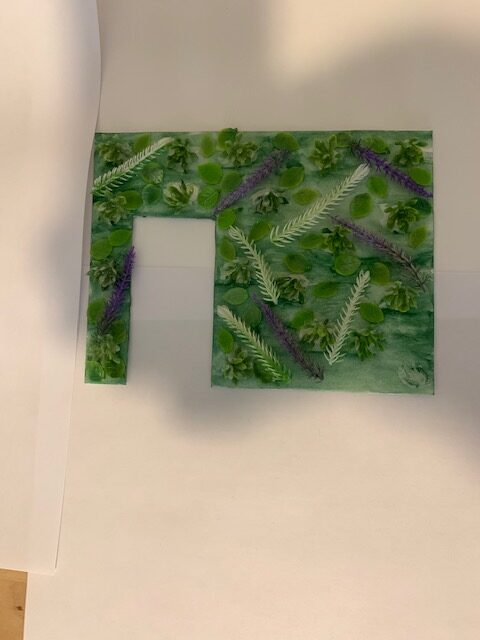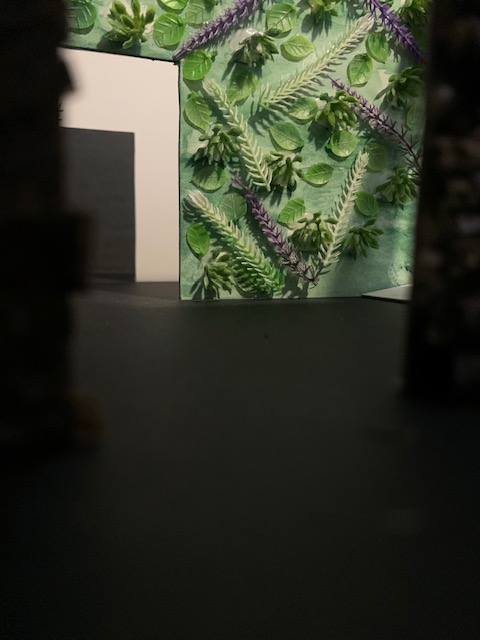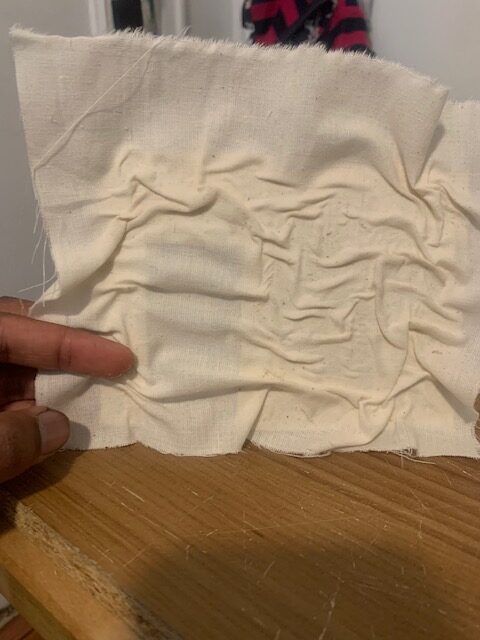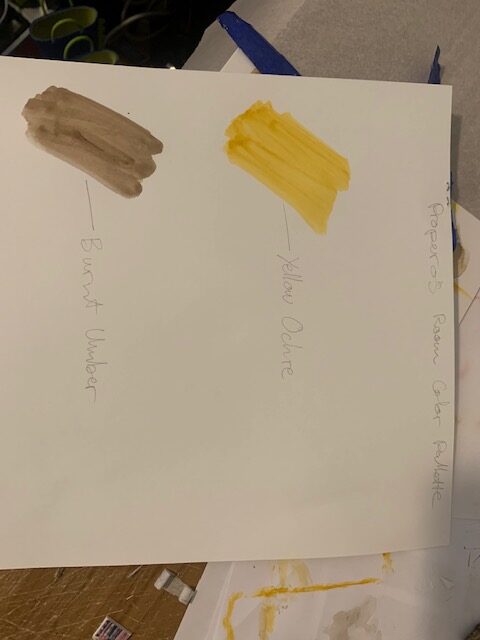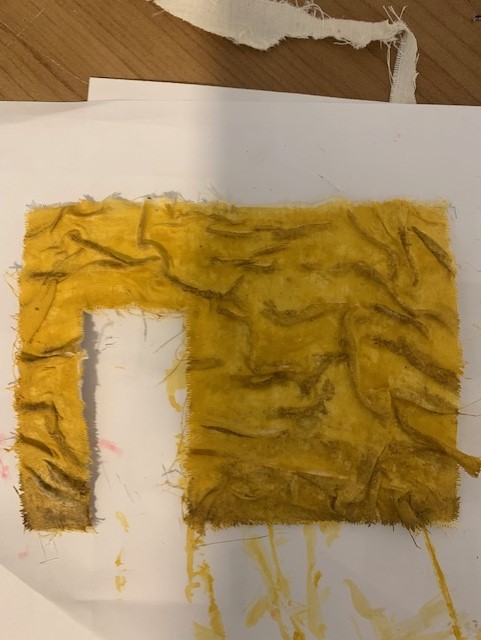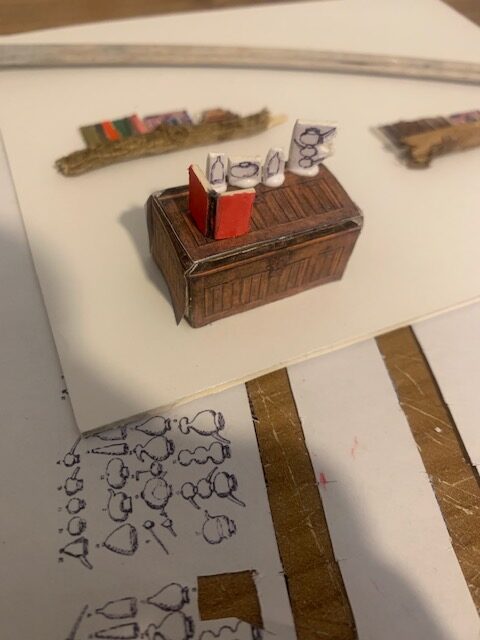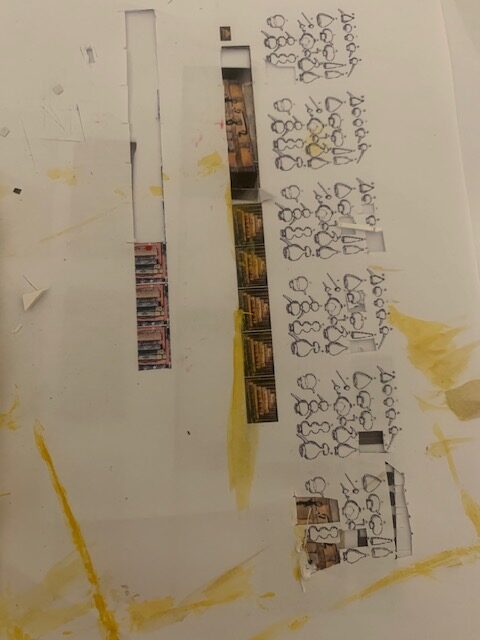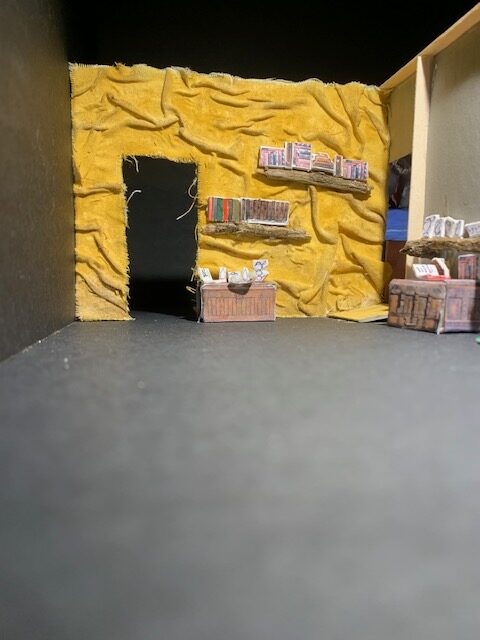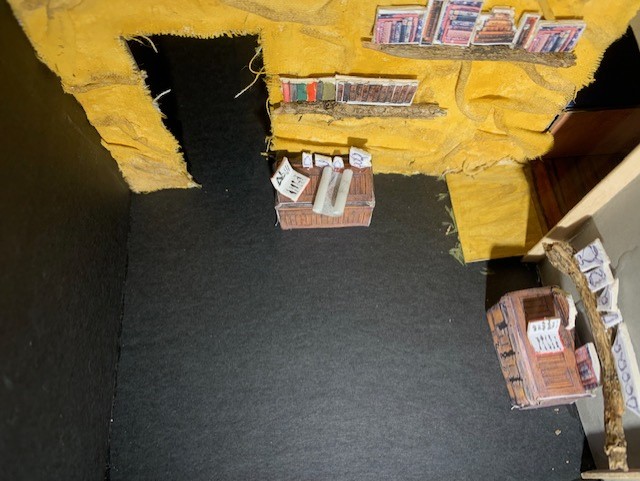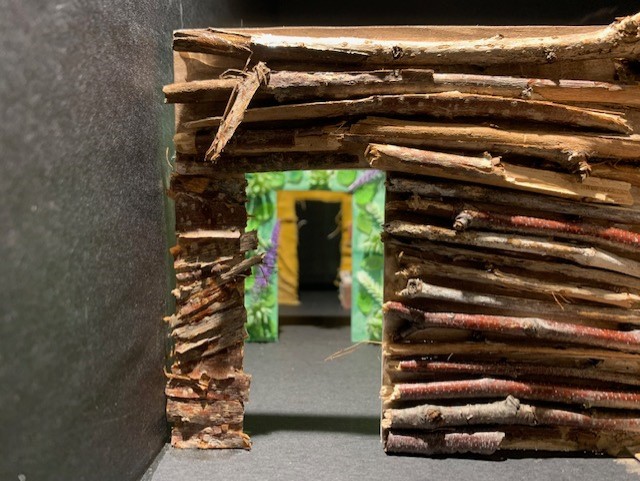Category: Coursework (Page 1 of 2)
In this assignment, my teammate and I were given a number of different challenges to solve. The challenges included: coming up with ways to create crown molding on a curved wall and creating sweeps. Our main objective was to discover how to prevent a set wall on stage from shaking during a performance. The show we were presented with is a comedy in which a door is consistently slammed throughout the show. Our team proposed that we build a door frame separate from the wall to minimize the entire set wall from shaking. We only focused on this singular task due to time constraints. We decided to build a doorframe that would stand independently from the main wall. There needed to be 4′ of space between the main wall and the masking wall behind it. We discovered that constructing a doorframe was not an easy task. Adding a door and adding hinges to a working doorframe presented a number of challenges. This assignment taught us a lot about everyday objects like doors, and to not take for granted how they are built.
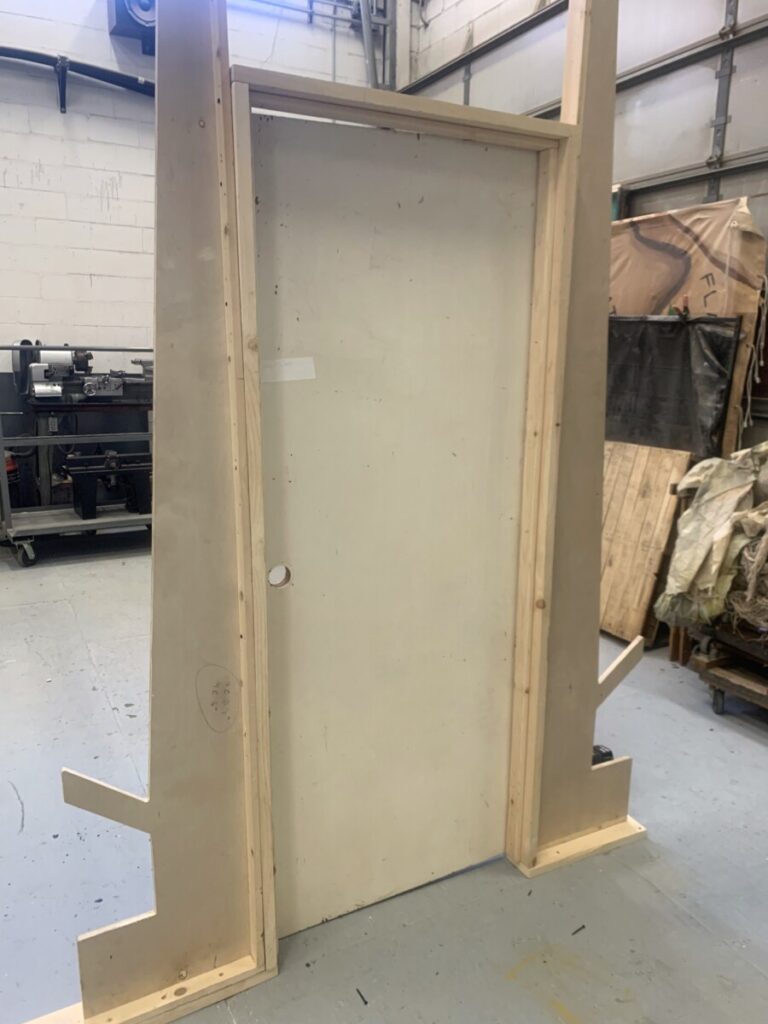
Construction Drawings for Problem 3
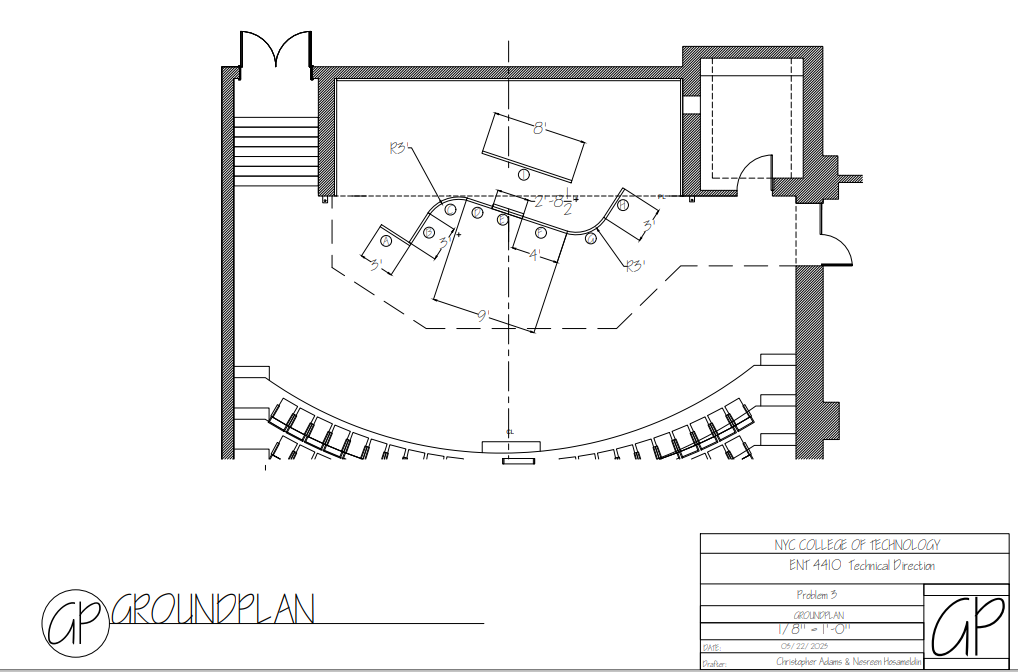
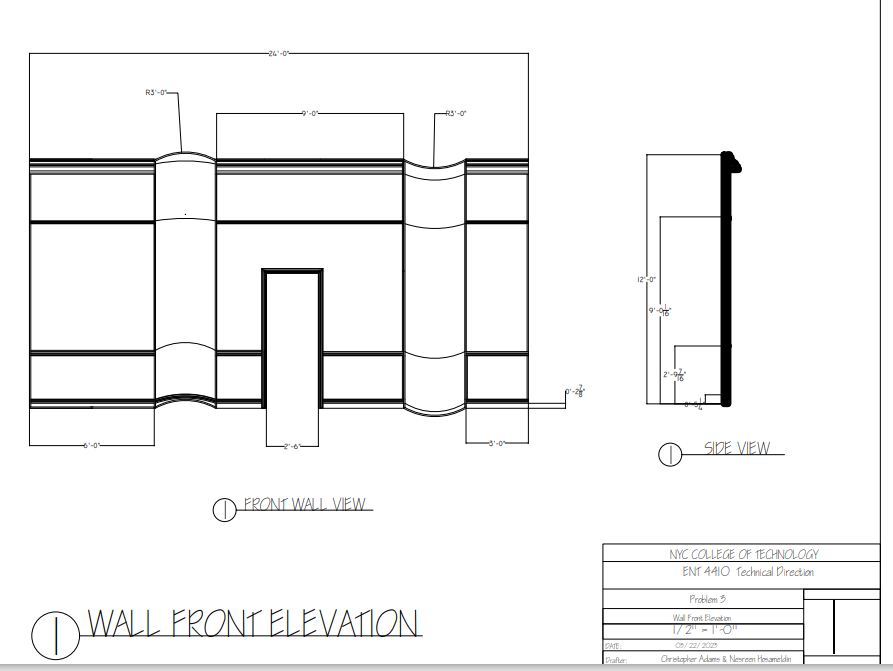


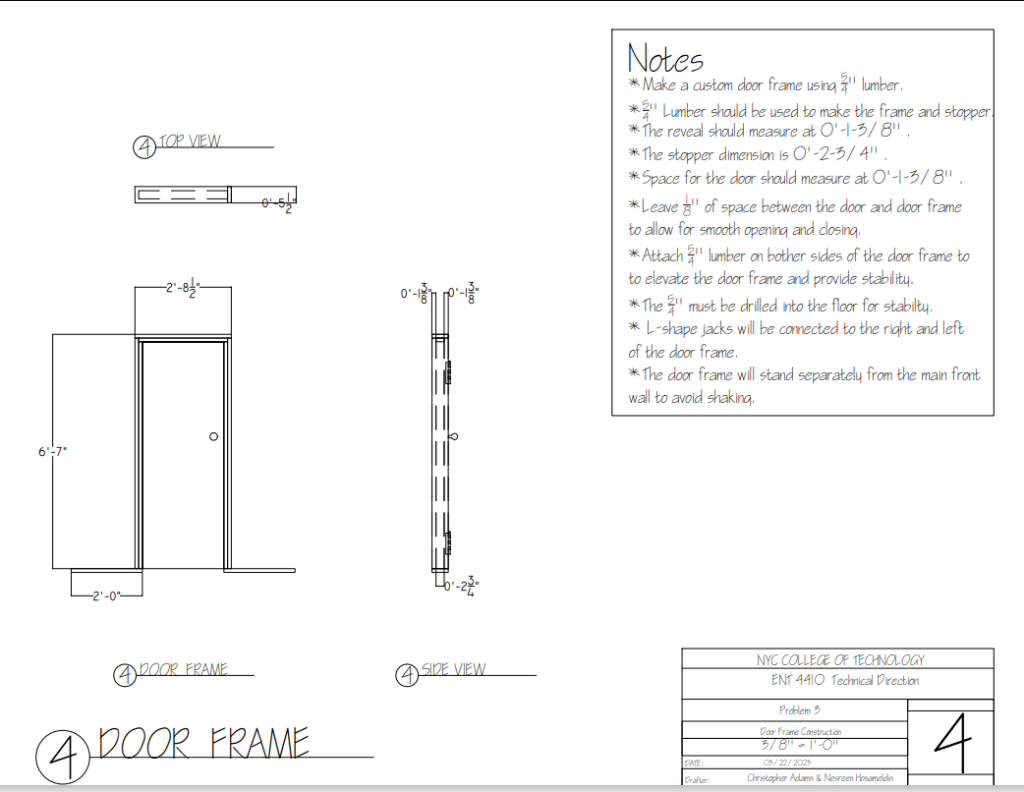
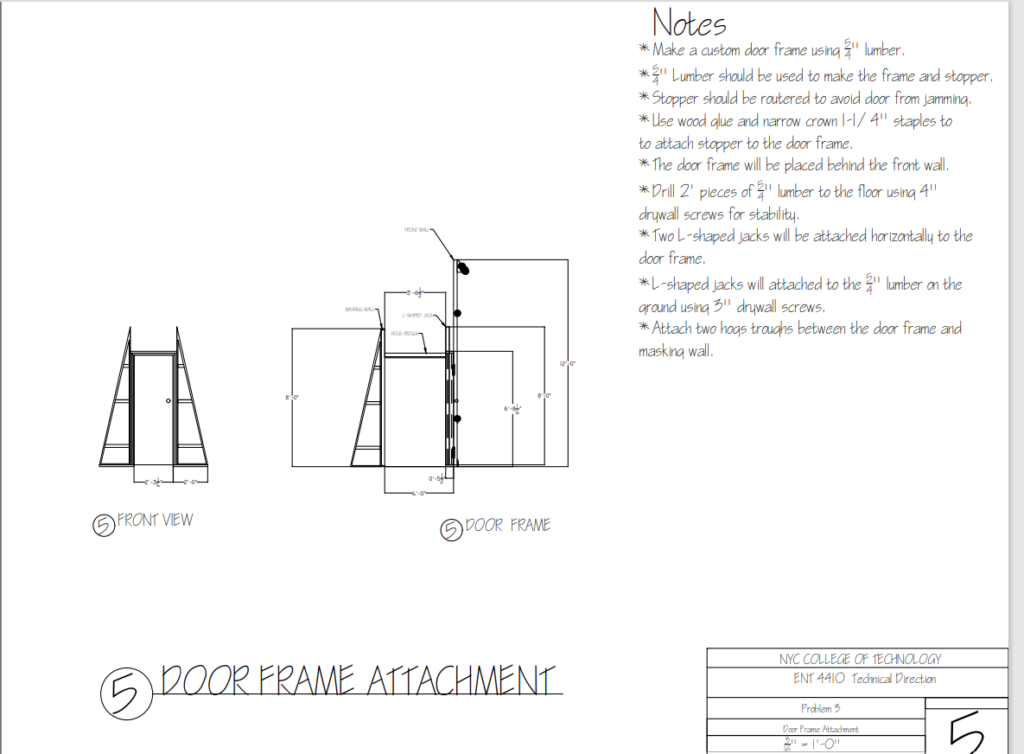
After a challenging few weeks of working on a set design for Act I of The Tempest, I can finally say it is completed. As challenging as it was, I found the overall process very enjoyable. Starting from scratch was the difficult part. Figuring out the overall look of the design took a while to make sense.
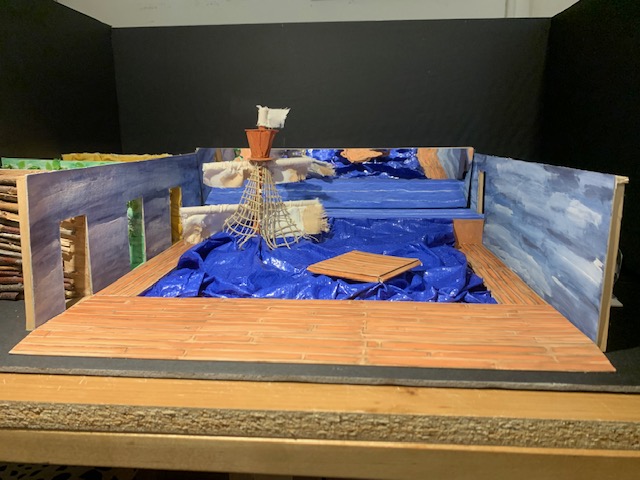
My focus for this project was on one scene, however, I wanted to include some basic layouts of what other scenes might look like. These rooms include textured walls, to give an overall feel for the theme of what a completed version might look like. For all of these themes, I drew from landscapes mentioned in the play. For the first room, the idea was to build a maze out of pieces of wood resembling driftwood. The second room has lush greenery, as mentioned by the character, Caliban. The last room is Prospero’s space, filled with magic books and scientific equipment used for his spells. I also included some 16th-century chest’s to use as make-shift tables. The walls are textured with glue, muslin, and paint. I photocopied and scaled down some images of old books, equipment, and stock images of people and characters from the play.
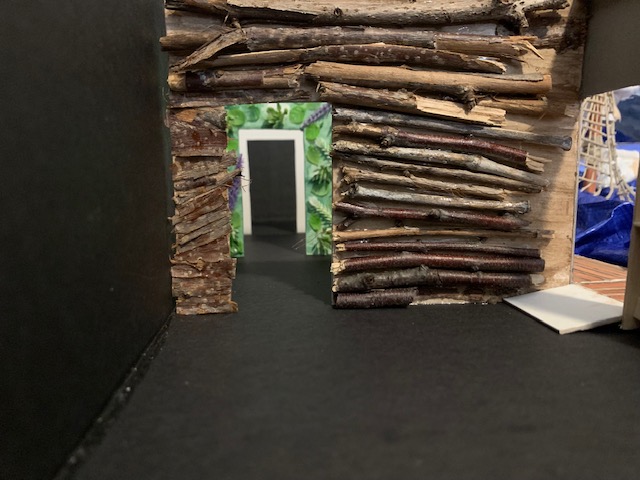
My technical advisor and I discussed different possibilities on how we could have dancers/actors walk on water, particularly the spirit character, Ariel. We talk about possibly using gym mats. Another option we discussed was to use a tension wire grid. I constructed a version of this for the model using a mesh mosquito screen. I ended up not using it for the actual model due to it being too bulky.


While looking at the basic structure of the set design, I had difficulty figuring out what to do with the cyc. A thought I had, was to have a plain muslin cyc leaving open the possibility to either paint or use projections on it. I decided to paint the back platform the same color as the tarp and have an angled mirror instead of a muslin cyc. The idea was to make the ocean appear more expansive to the audience as it is reflected. This also allowed a seamless transition from the back platform to the tarp.
I also wanted to focus on the look of the mast and crow’s nest and decided to paint it the same color as the other platforms. I distressed the sails by cutting and making holes in them. I used tea to stain and give the sails a worn discolored appearance.
I used wooden dowl rods, twine, thin basswood sheets, and muslin for the mast construction. The dowl rods were used for the mast, and twine was used to tie parts together, and also make the ratlines. Muslin was used for the sails and the basswood sheets for the crow’s nest. The process turned out to be fun. The ratlines were a challenge, and I eventually used opted to use glue for the entire construction of the ratlines. I put some of the design parts together to see if it worked, and I’m a little unsure about whether or not the woodgrain platforms work in the overall look of the design.



After constructing the basic outline for the set design, I met with my technical supervisor, Professor Varbalow. We discussed possible ideas for the look of the platforms and walls. I decided that I wanted to do woodgraining for the platforms and have the walls painted to look like storm clouds. I wanted the overall design to have a painterly quality.
The reason for the woodgraining was to give the appearance of a ship that had broken apart. I had originally constructed the model out of bristol board, but my technical advised me to use illustration board. The bristol board was too thin, and the illustration board was a better choice to paint on, so I began the construction process from scratch using the illustration board. For the painting process, I found a piece of wood as a reference for the woodgraining and used an online stock image for the storm clouds. The woodgraining was a challenging process, and I decided to make a stencil using the illustration board. It didn’t out too well, after two attempts, the stencils kept breaking apart after getting wet from the paint. I then decided to make a stencil using a thin wooden sheet. This worked way better and didn’t break apart.





I found a venue called the Chelsea Factory. It has an open-plan warehouse-style layout that would allow for the space to be configured as needed. The set design model will be one room with a 40′ x 40′ dimension. I have attached some ground plan and section view elevations that are still a working progress.




