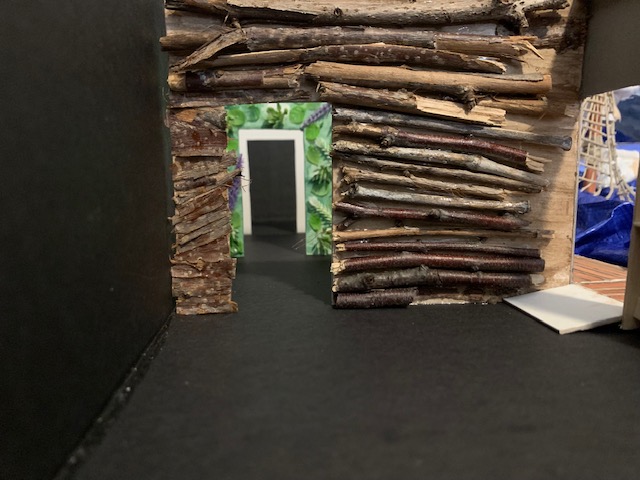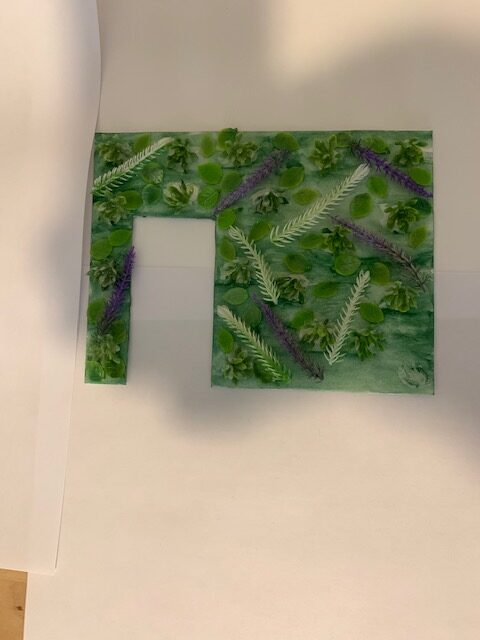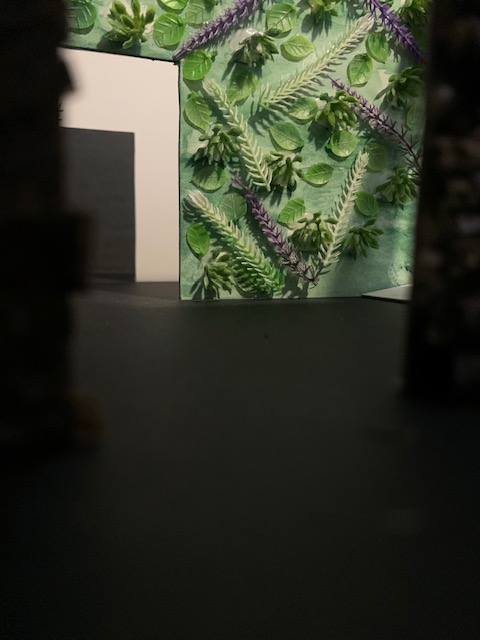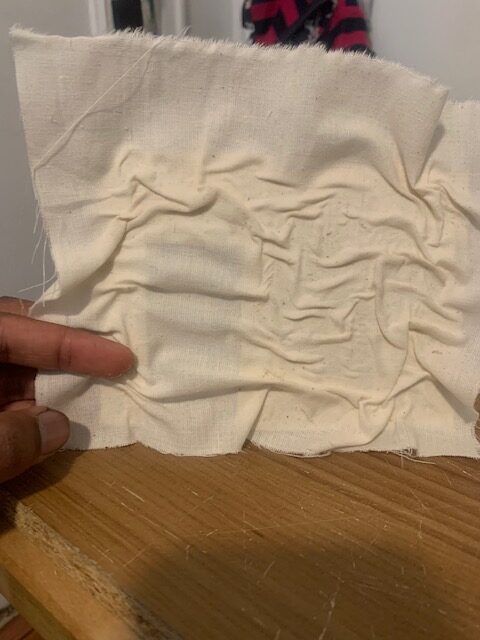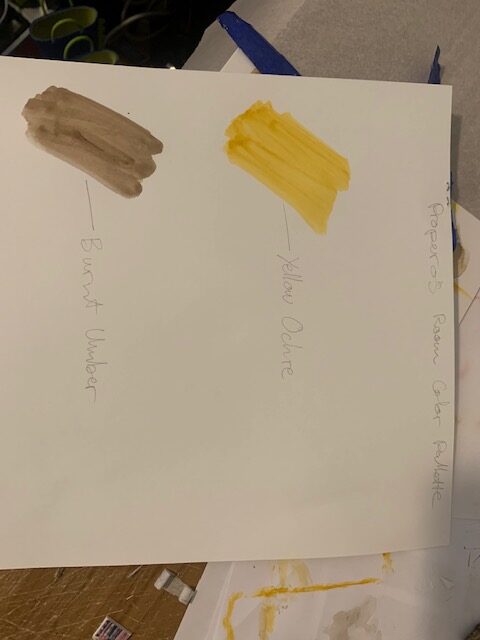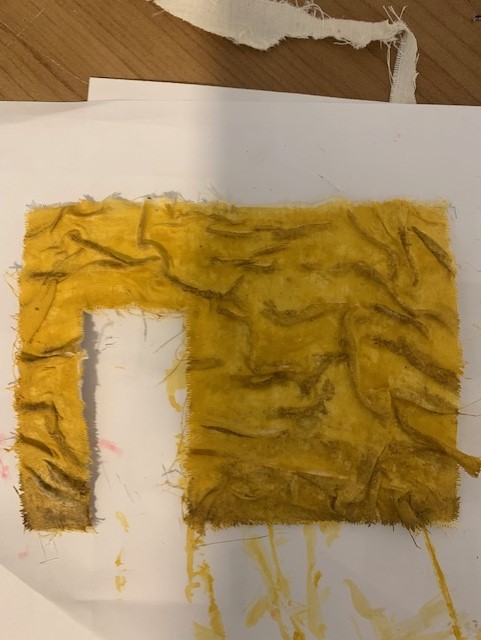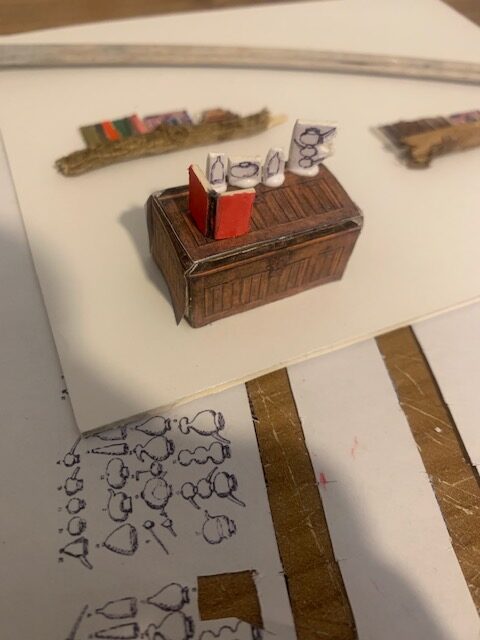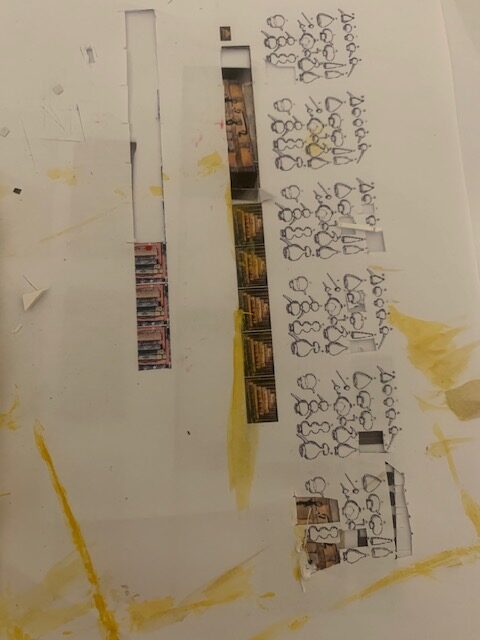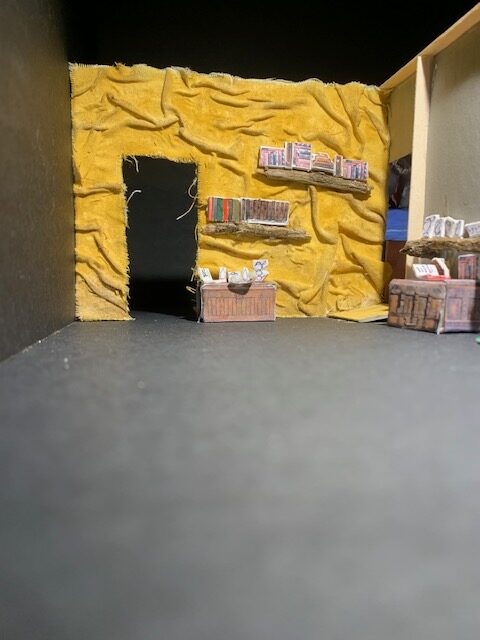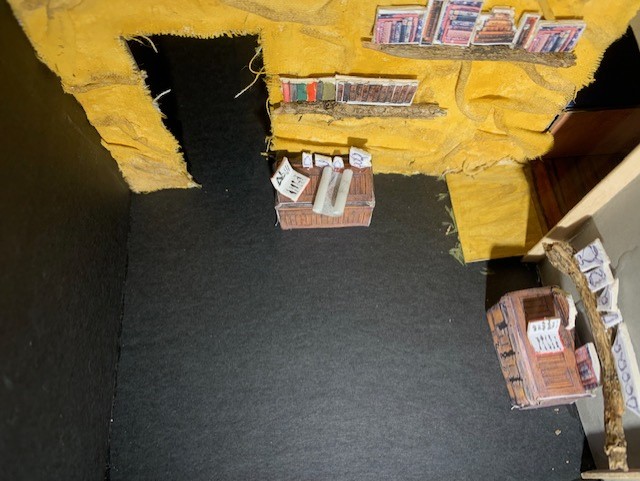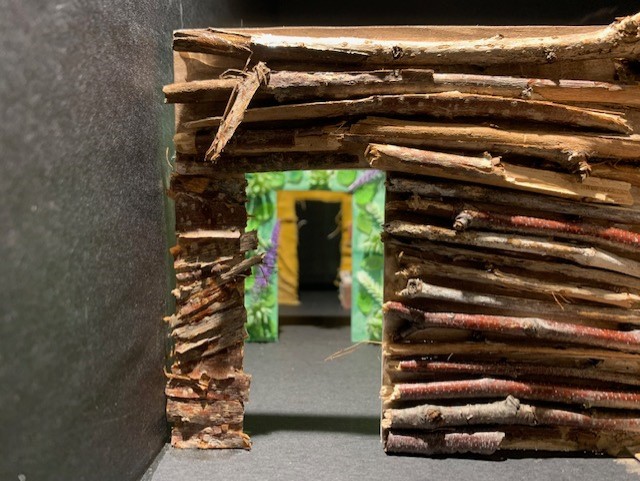My focus for this project was on one scene, however, I wanted to include some basic layouts of what other scenes might look like. These rooms include textured walls, to give an overall feel for the theme of what a completed version might look like. For all of these themes, I drew from landscapes mentioned in the play. For the first room, the idea was to build a maze out of pieces of wood resembling driftwood. The second room has lush greenery, as mentioned by the character, Caliban. The last room is Prospero’s space, filled with magic books and scientific equipment used for his spells. I also included some 16th-century chest’s to use as make-shift tables. The walls are textured with glue, muslin, and paint. I photocopied and scaled down some images of old books, equipment, and stock images of people and characters from the play.
