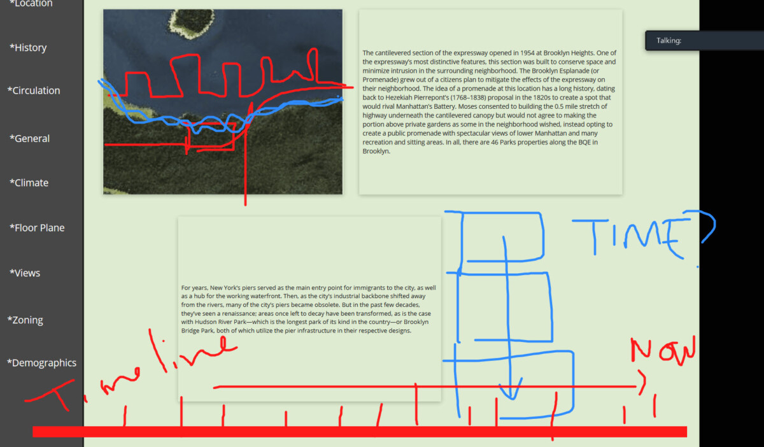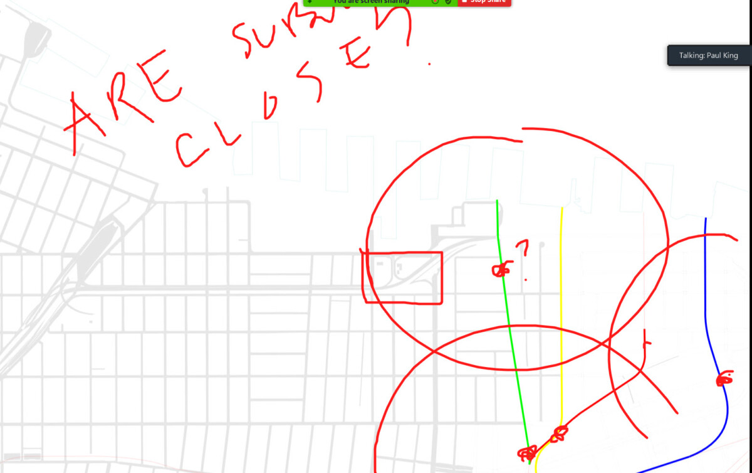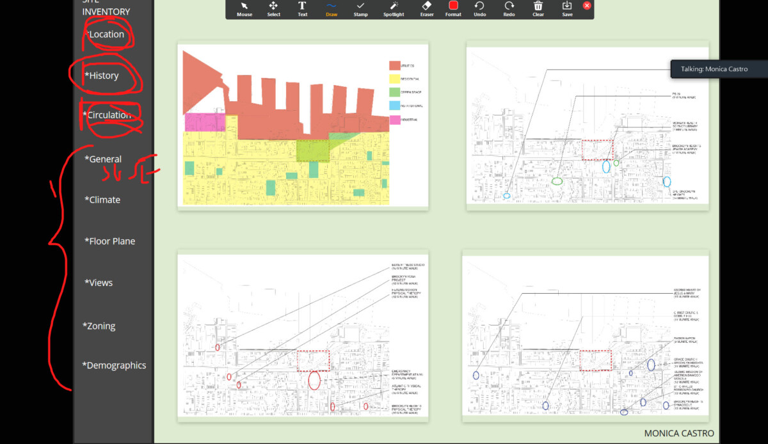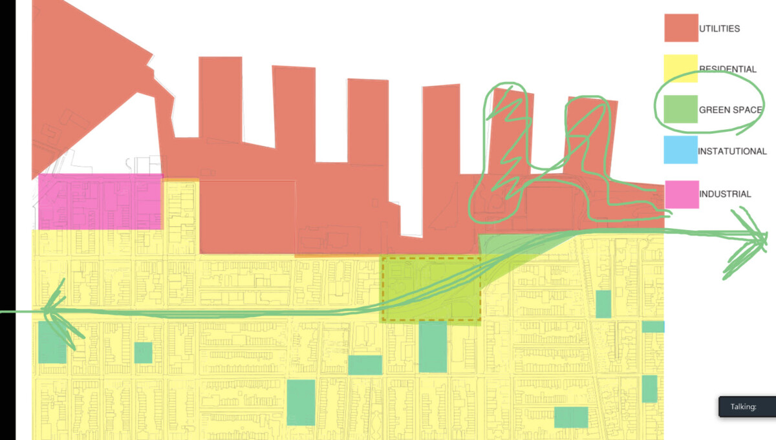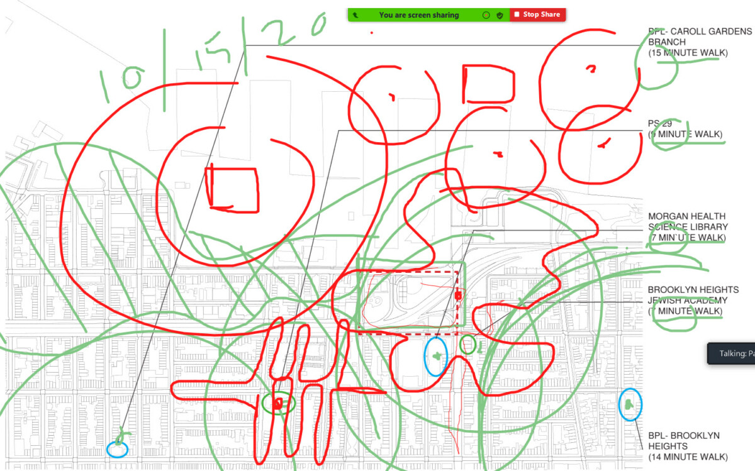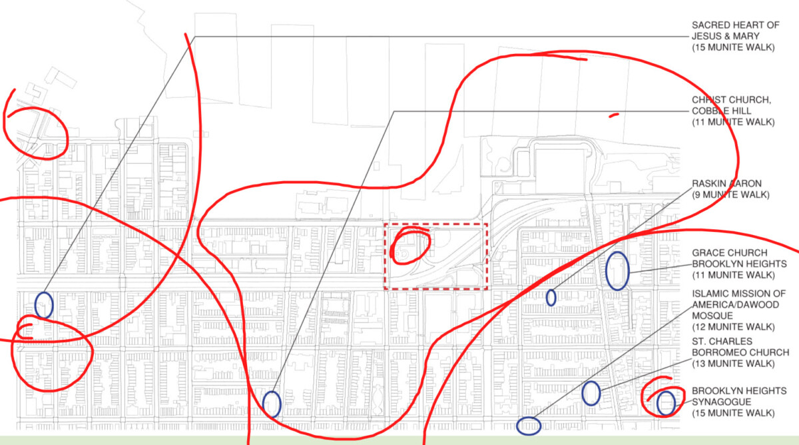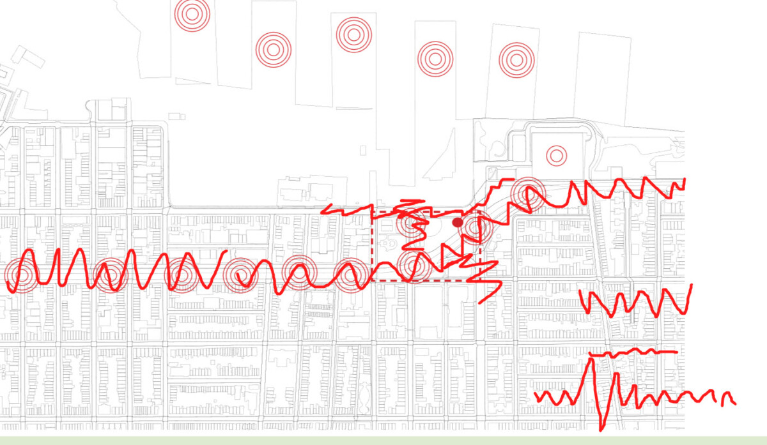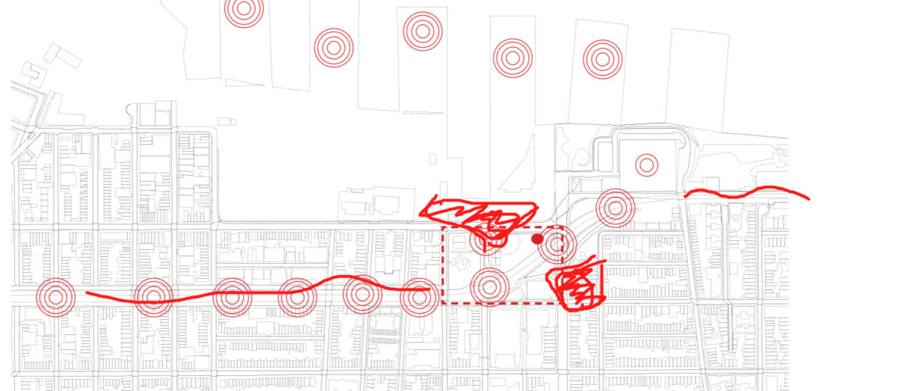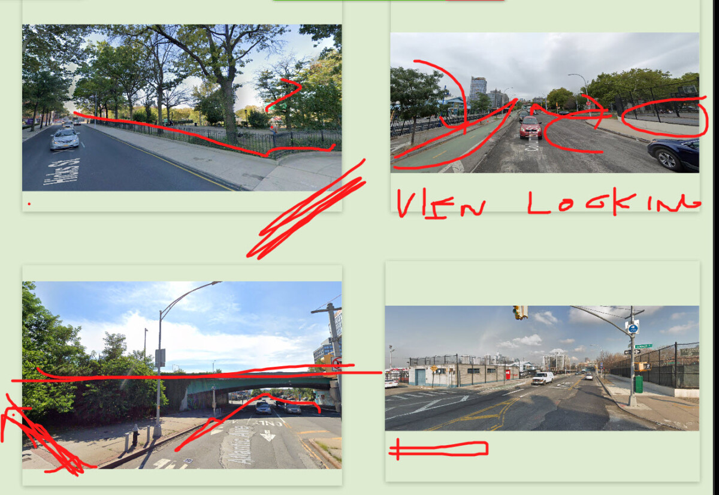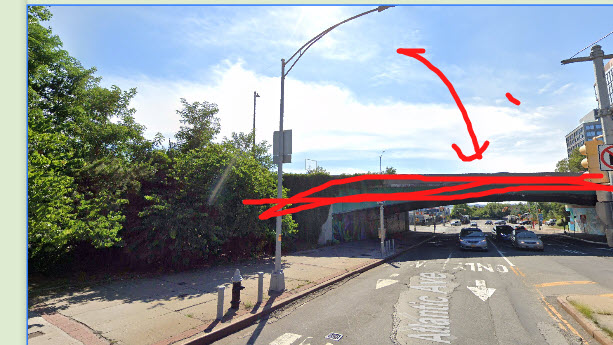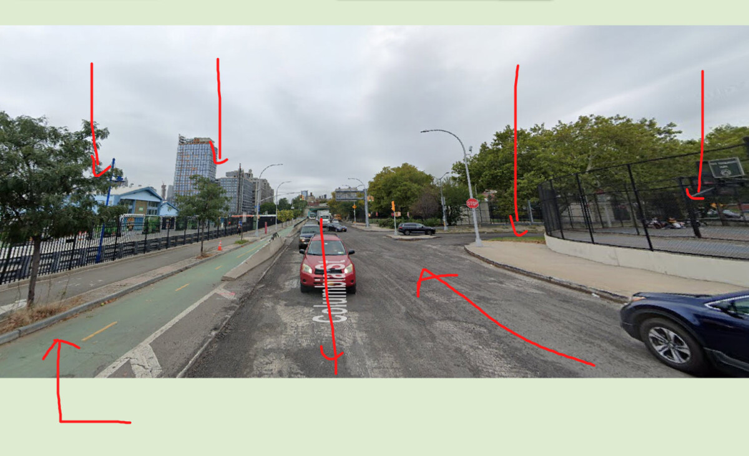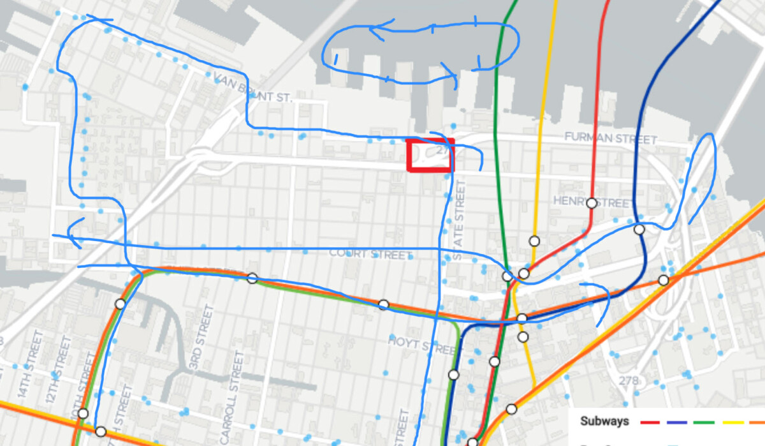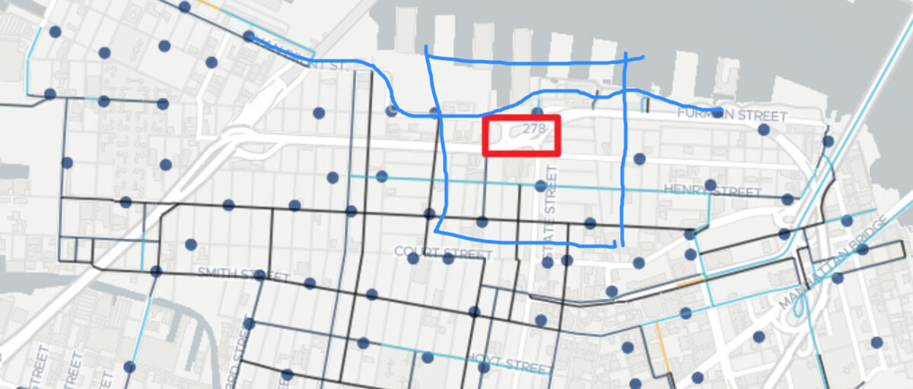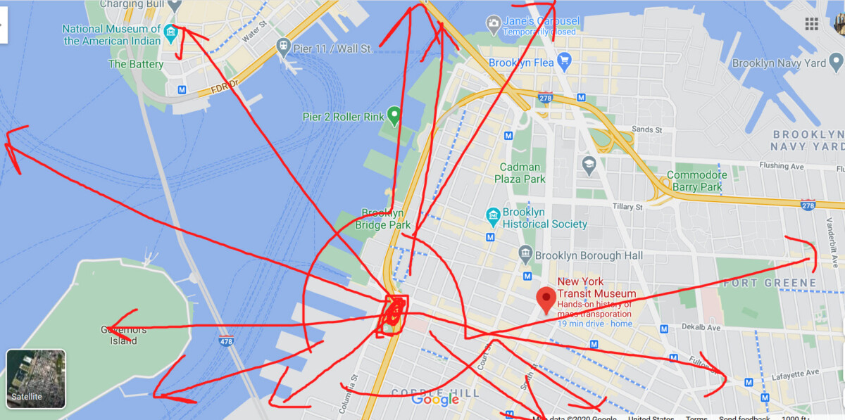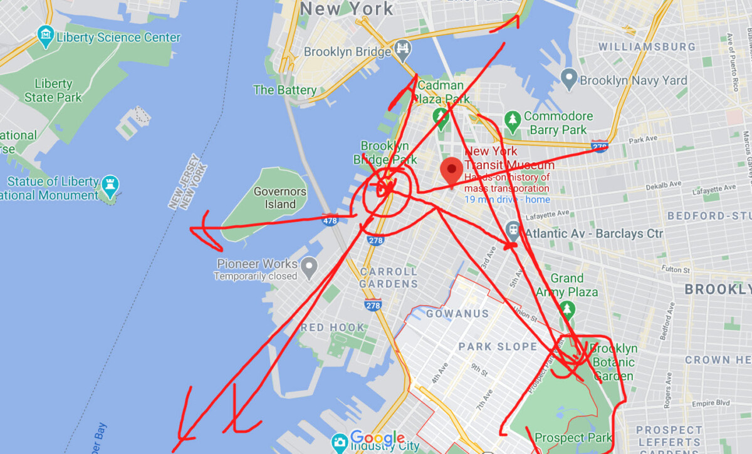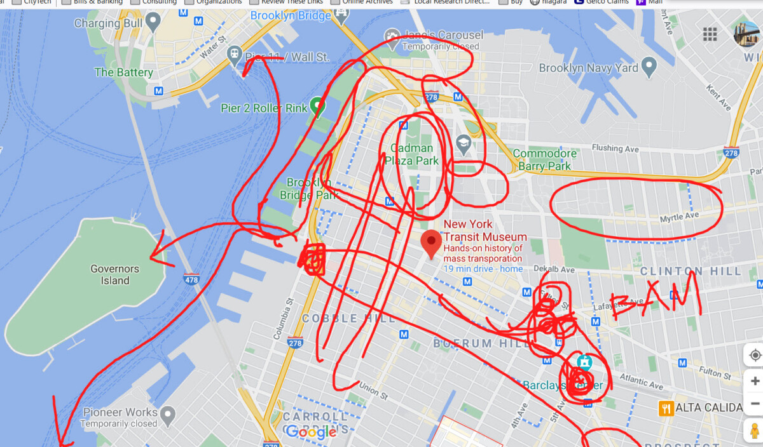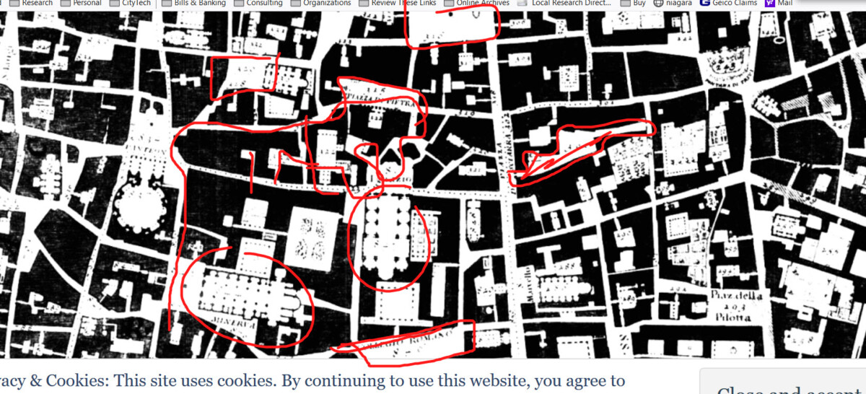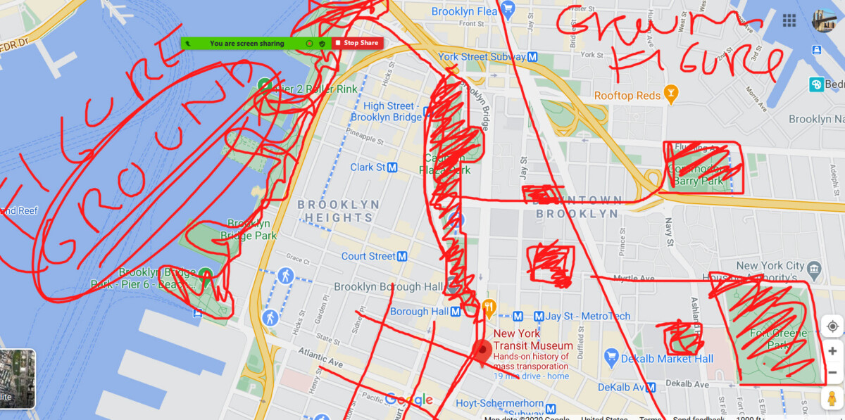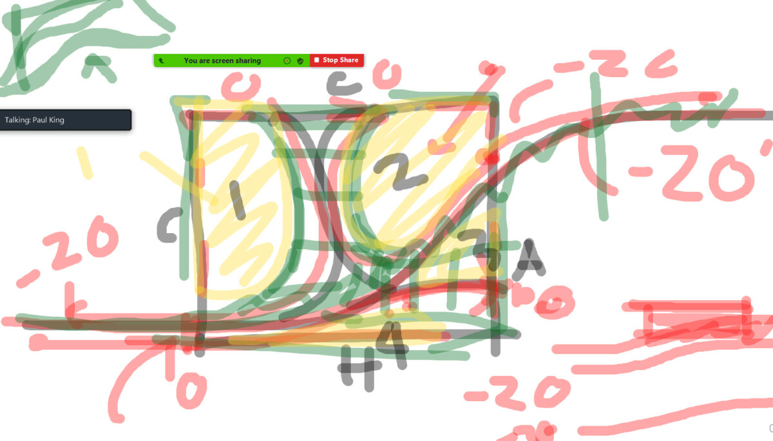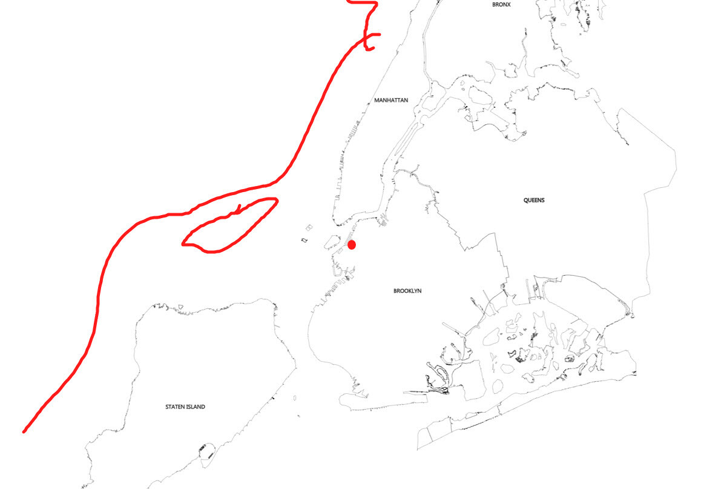Class Videos for today are posted.
Site Inventory: Miro Board
Please complete your team inventory based on today’s comments. In general there is a lot of information missing and for the work that has been shown there are missing labels etc. Please review the screen captures and video if you have questions about how to do this.
Ideal Special Zoning: Miro Board
Please develop the teams Special Zoning – do not work yet on the individual – this is a team effort. Begin this conceptually – identify what you want to achieve – then consider how you will make use of zoning rules to achieve your goals.
Ideal Community: Miro Board
Consider in the age of Covid & beyond – what we need in a ideal community.
Volunteers – In class we had some student volunteer to work on the following two assignments. We need at least member from each team working on each of these two assignments. If we do not get volunteers then each team will need to do this assignment on their own . Please organize yourself and communicate with your classmates.
Shared Class Base Maps/Model:
We need maps of multiple scales for the inventory. The largest scale shows the 5 boroughs and the smallest scale shows the site rotated with the water up. We likely require 2 intermediate scales. One of these would be large enough to show the Barclays Center on Flatbush and Atlantic and one more would be closer.
Shared Class Engineering of Project Site:
This is a 3d model that shows the BQE underground – with the entrances/exits to and from the highway. Keep in mind that the entrances/exits must go from 0 feet street elevation to the level of the BQE – we want to match the existing level of the linear underground section south of Congress street. If that level was -20′ (you need to confirm the actual height) then you will need to figure out how long the ramp needs to be to go from 0 to -20′ based on the maximum slope allowed for a highway entry (research this). Once you have the roads you need to construct a deck/platform above this. The platform should be a uniform height above the roadway and the entrances so it will not be flat over our site.
Screen Captures from Today’s Class

