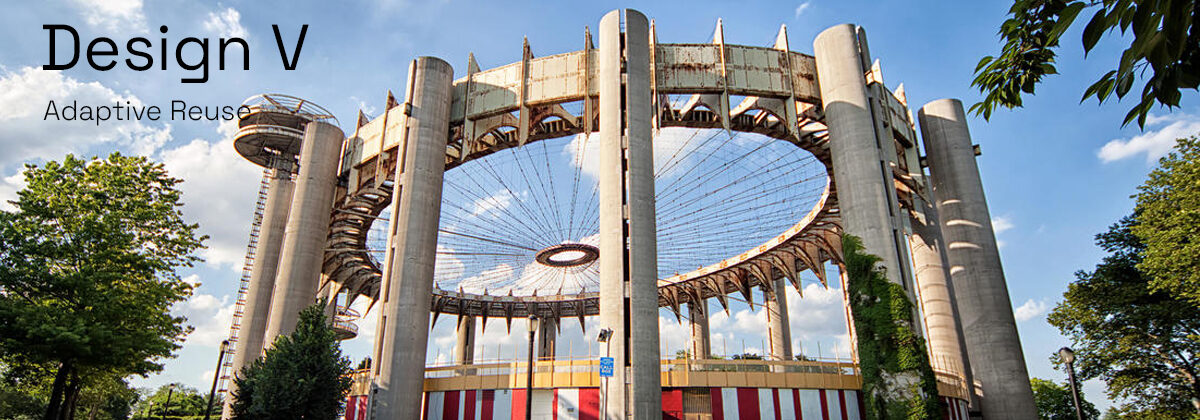Week 1:
LAB: Aug 29th, 2022 Introduction to project. Introduction to Site
LAB: Aug 31st, 2022 Site visit Site Analysis Documentation.
LEC: Aug 30th, 2022. Lesson 1: What is Adaptive Reuse?
Week 2
LAB: Sep 7th, 2022 Adaptive Reuse assignment- Presentation
LAB: Sep 12th, 2022 Site Analysis as a group
LEC : Sep 6th, 2022 Lesson 2: Documentation of Site Analysis/ Examples of projects where site analysis made changes that affected the design. SITE STRATEGY DIAGRAM
Week 3
LAB: Sep 14th 2022 Site Analysis Presentation/Intro to Project 1 requirements
LAB: Sep 19th, 2022 Precedent Studies Assignment-Presentation
LEC: Sep 13th,2022 Lesson 3: Precedent studies
Week 4
LAB: Sep 21st, 2022 Spatial Organization-Matrix/bubble diagram plans/section.
LAB: Sep 28th, 2022 Parti / Developing Conceptual Ideas (lecture during studio )
Parti Collages in class/Show examples of Concept Models
LEC: Sep 20th, 2022 Lesson 4: Programming – Matrix and Bubble Diagrams/Design Alternative
Week 5
LAB: Sep 29th, 2022 Massing models 3 from each Collage Reviewed
LAB: Oct 3rd, 2022 Development of massing/plans/section based on bubble diagram
LEC: Oct 11th, 2022 Lesson 5: Elevations, Entrance and Façade Lecture
Week 6
LAB: Oct 12th, 2022. Hybrid model/ Development of project/study model on site
LAB: Oct 17th, 2022 Design alternatives – 3 different types of exterior materials / fenestration Façade
LEC: Oct 18th, 2022 Lesson 6: Presentation Organization and Layout
Week 7
LAB: Oct 19th, 2022 Sectional and diagrammatic massing/plans
LAB: Oct 24th 2022 Mid-term Pin up
-
- Floor Plans with furniture layout
- Exterior elevation in context
- Interior elevations
- Sections
- Lighting layout
- Color scheme
- 3D representation, physical model and digital model
LEC: Oct 25th, 2022 Lesson 7: Field trip
Week 8
LAB: Oct 26th, 2022 Desk Crit
LAB: Oct 31st, 2022 Crit-continue to develop project with materials and fixtures
LEC: Nov 1st, 2022 Lesson 8: ADA Bathroom
Week 9
LAB: Nov 2nd, 2022 ADA Bathroom Blow up with materials, fixtures and layout/elevations
LAB: Nov 7th, 2022 Kitchen Blow up sheet with materials, appliances and layout/elevations
LEC: Nov 8th, 2022 Lesson 9: Kitchen Lecture
Week 10
LAB: Nov 9th, 2022 Desk Crit
LAB: Nov 14th, 2022 Furniture selection and placement in project
LEC: Nov 15th, 2022 Lesson 10: Furniture Dimensions and Layout and Lobby
Week 11
LAB:Nov 16th, 2022Desk Crit
LAB: Nov 21st, 2022 Fixtures crit-Discussion of materials, lighting, and flooring in project
LEC: Nov 22nd, 2022 Lesson 11: Flooring
Week 12
LAB: Nov 23rd,2022 Desk Crits
LAB: Nov 28th, 2022 Desk Crits
LEC: Nov 29th, 2022 Lesson 12: Lighting
Week 13
LAB: Nov 30th, 2022 Desk Crits
LAB: Dec 5th, 2022 Desk Crits
LEC: Dec 6th,,2022 Lesson 13: Outdoor Spaces
Week 14
LAB: Dec 7thth, 2022 Desk Crits
LAB: Dec 12th, 2022 Desk Crits
LEC: Dec 13th, 2022 Lesson 14: Final review. Review of presentation layouts and content
Week 15
LAB: Dec 19th, 2022Final Presentations
LAB:Dec 21thth, 2022 Final Presentations
LEC: Dec 20th 2022 Q & A
Final presentation: (in addition to midterm requirements)
-
- Long and Short Sections
- Enlarged key spaces
- Further 3d representation (perspectives, models etc.) adequate to convey the interior design.
- Furniture plans including furniture cuts
- Lighting plans including fixture cuts
- Materials board
- All drawings should be rendered. The layout should be a composition



