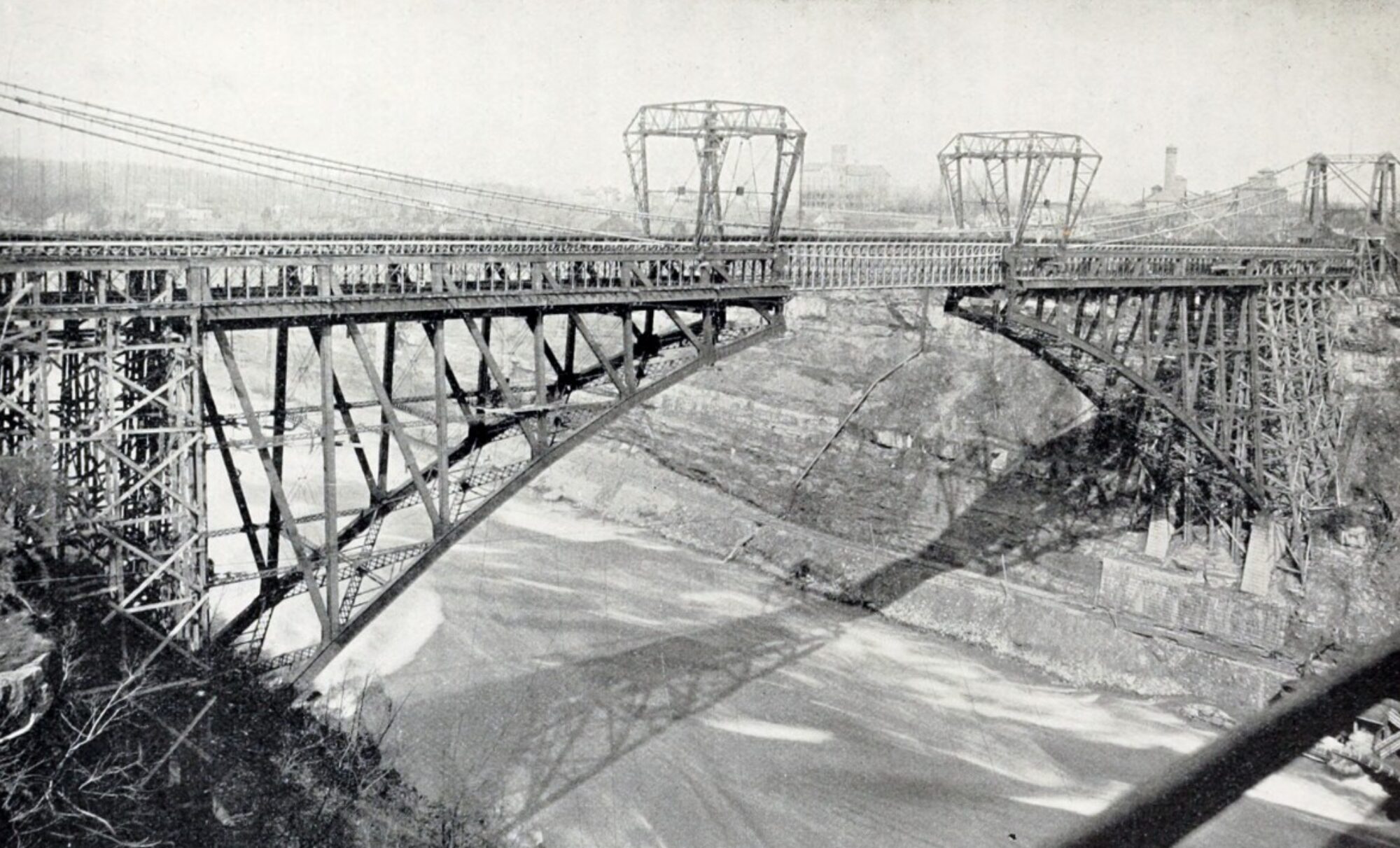Today’s video is posted
Rework your drawings based on today full drawing set review. In particular focus on your Best Floor Plan and Best Reflected Ceiling Plan. Review the requirements checklist that has previously been provided – some additional notes are provided below.
Floor Plans
- Should include wall, wall type keys, room keys, door keys & door schedule
- Be sure to add dimension strings across your plan in two directions
Reflected Ceiling Plans
- Walls should appear without doors. No wall keys should be shown.
- One version of the RCP will show the walls color coded by fire rating
- Include Room keys with leaders so keys do not obstruct your view of the ceiling
- Ceiling pattern 2 x 2 or 2 x 4 grids, lights, supply and return
Screen Captures from today’s class






































































