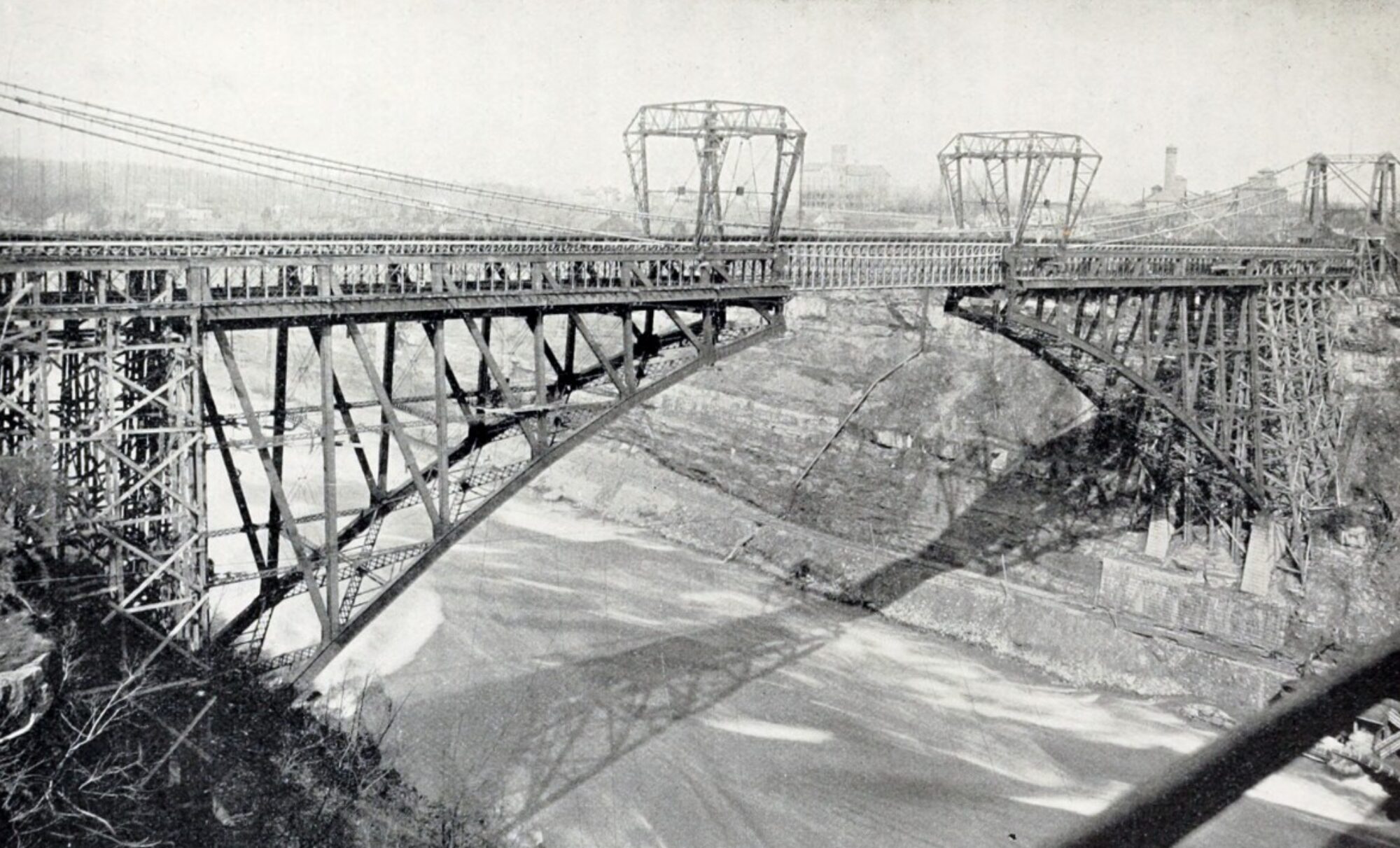Videos are posted
Pinup In Miro
I will create a new Miro board for this project – This will be for individual pinups of your Revit files. For this Pinup I want to see two categories of sheets, floor plans and exterior elevations. follow this link to the Miro Board
Sheet Layout
Look to start with standard sheet size of 22 x 34 ANSI D. Then consider options with large sizes as like 30 x 40, 36 x 48 etc. Sometimes for tall buildings the exterior elevations are rotated 90 degrees. To rotate the elevations rotate the sheet not the elevation.
Sometimes you will find it necessary to maintain two scales of drawings – For example – a full plan at 1/16″ scale and part plans at 1/8″. This is okay to do it necessary.
Remember it’s OK if your views extend beyond your sheet.
For next class show the different options – consider having different members of the team test out different sheet layouts so we can compare and discuss.
The Revit Model
- Create all of the grid lines – add dimensions
- Create all of the levels
- Draw a placeholder exterior wall so that this is visible on the plans and on the exterior elevations -this will help with layout.
- For one of the typical plans draw a floor slab – do not draw a slab for all floors yet. We will want to determine where the slab openings are.
- For the views you place on the sheet for this exercise it will help to set the view to shaded mode to make the exterior wall more visible.
Screen Captures from Today Class





















