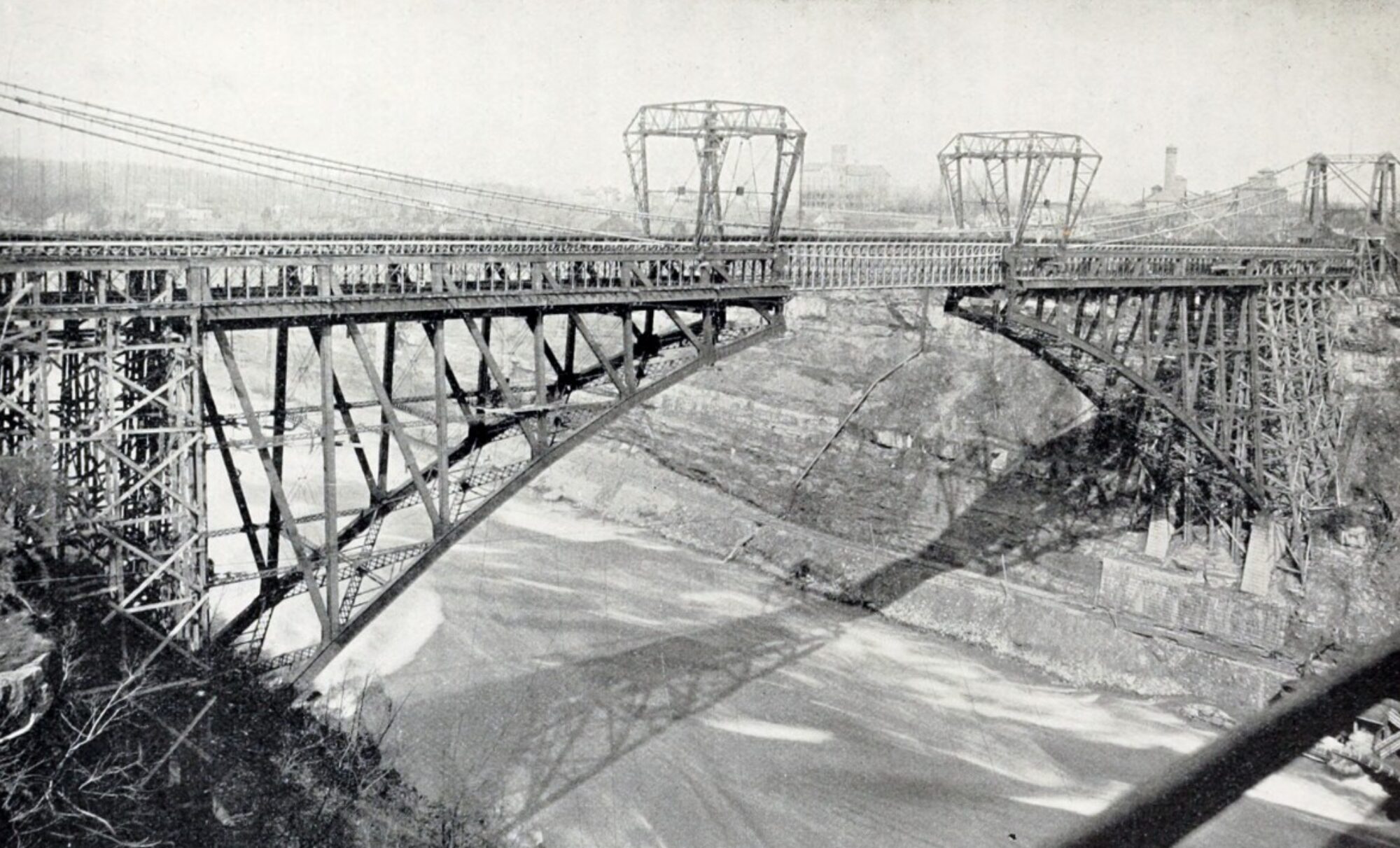Class Videos will be posted later tonight
CASE STUDY Presentations
- Use the provided Miro board & working as a team -fill out every slide
- 0 – Team Members – Photo and Name
- 1 – Building Information
- 2 – Location Maps / Site Plans
- 3 – Structural Grids Overlaid on Plans
- 4- Floor to Floor Sections
- 5- Floor Plans
- 6- Exterior Elevations
- 7- Materials (Exterior Facade)
Steel Connections: (Upload by Wednesday Oct 7th by Midnight)
- Upload to Blackboard – your final Revit file and PDF of your final plotted sheets
- The organization of your Revit file is part of the grading
Today’s Screen Captures:















































